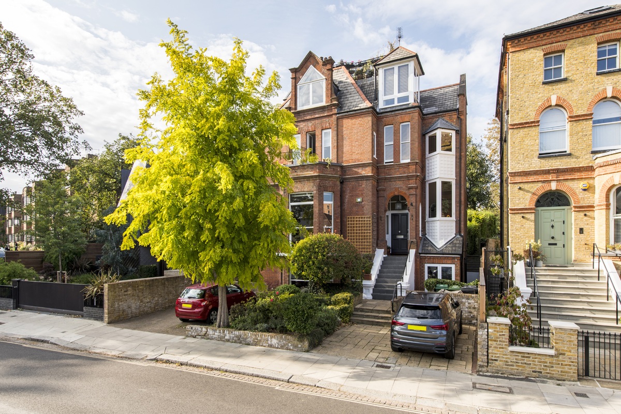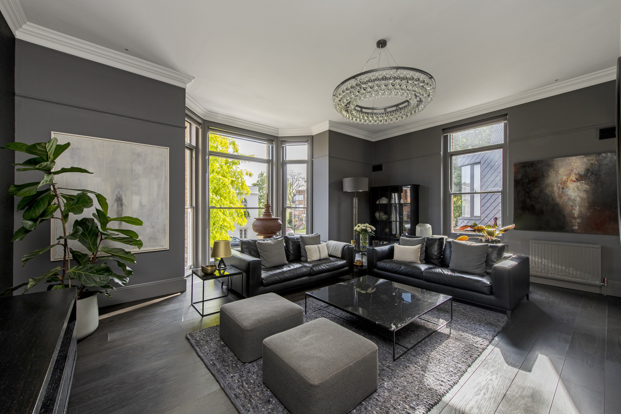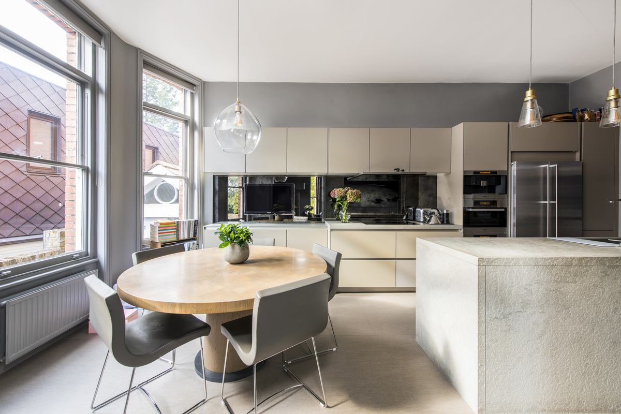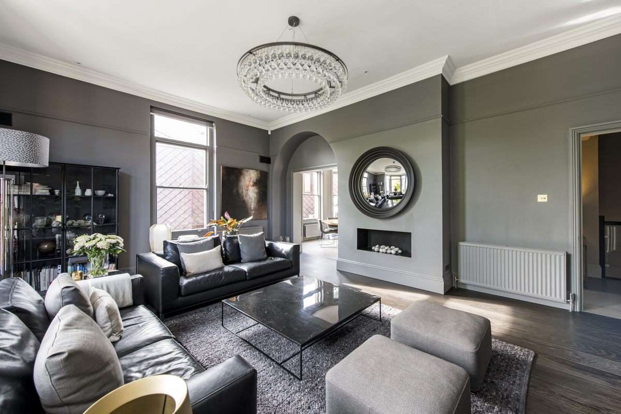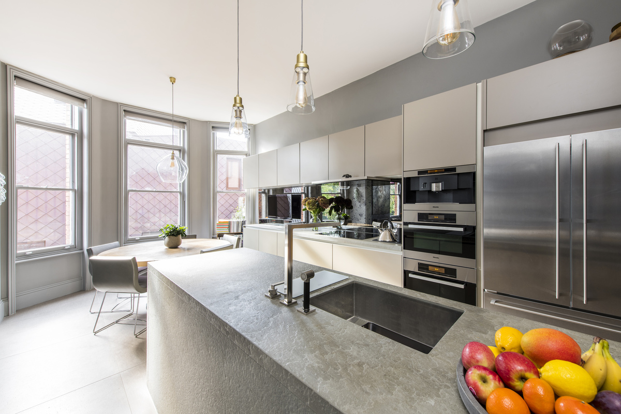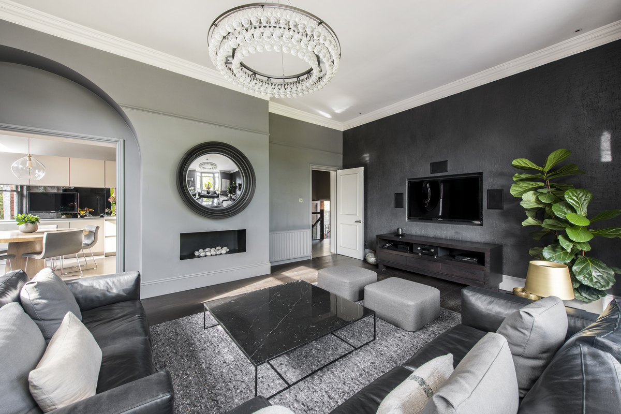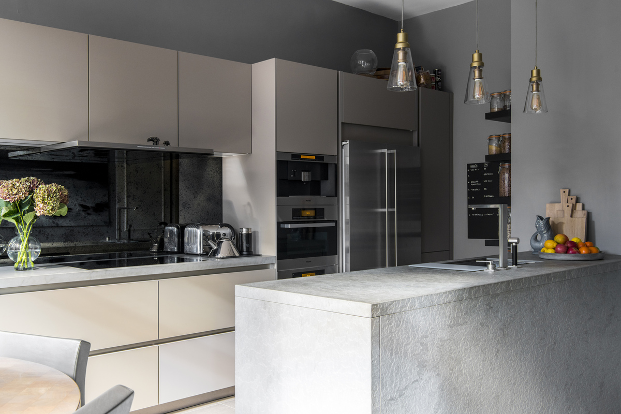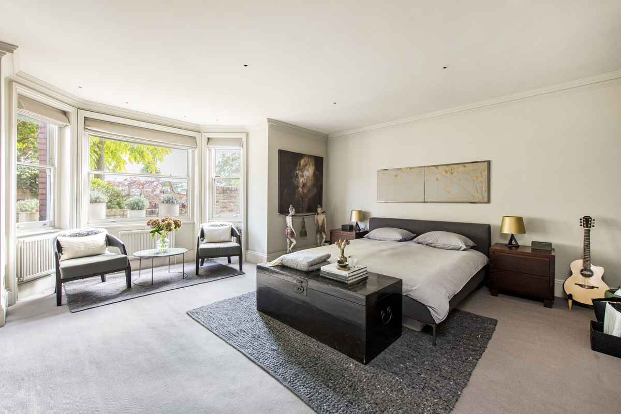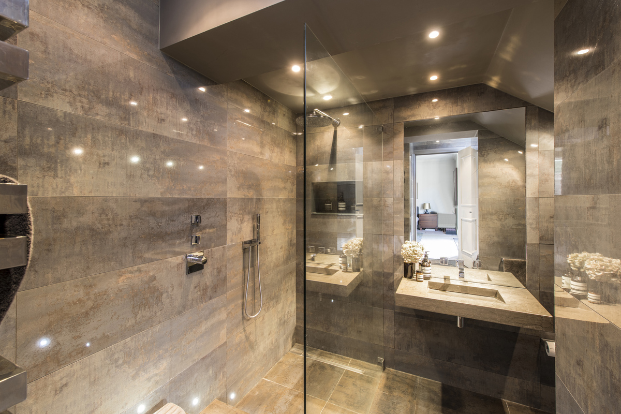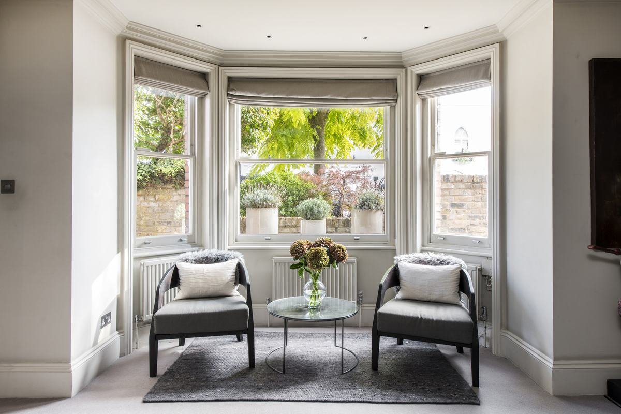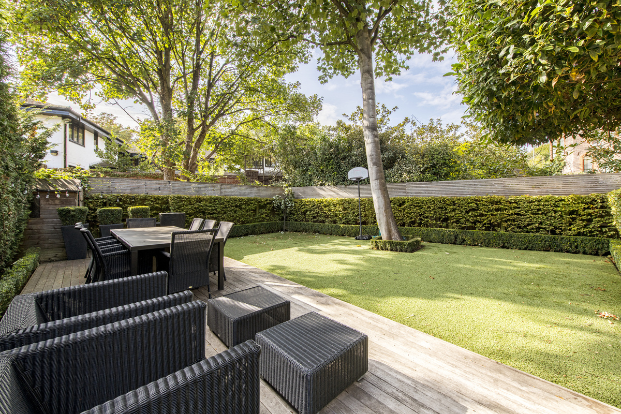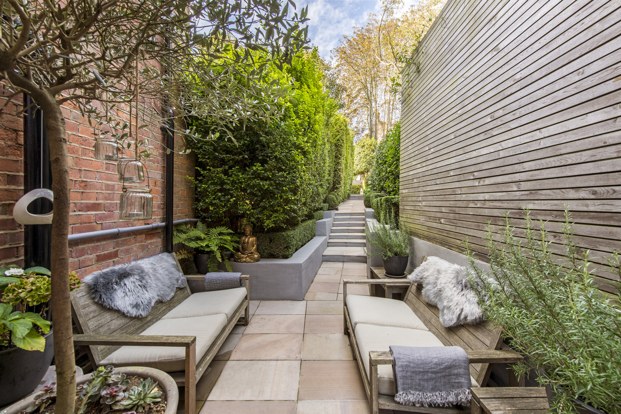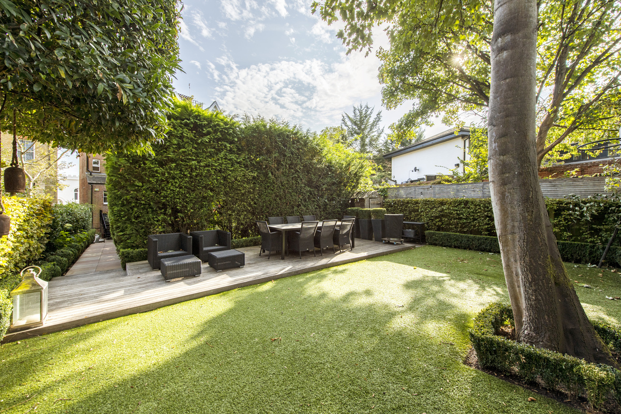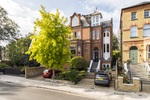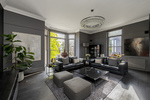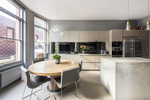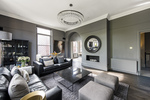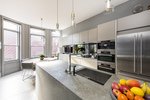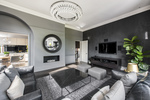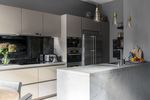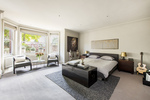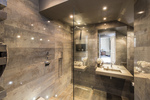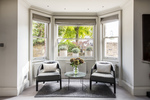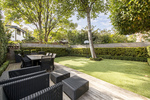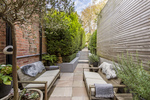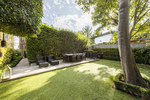BELSIZE LANE, BELSIZE VILLAGE, NW3
A stunning, beautifully presented three-bedroom garden maisonette, comprising approximately 1778 square feet (165 square metres), occupying the raised ground and garden levels of an imposing double fronted detached Victorian house, with the benefit of a private courtyard, 36’ x 35’ North Westerly facing private rear garden and off street parking for 1 car.
Offering generous and light filled spaces, this lovely apartment, which was comprehensively renovated by the current owners, features a stunning 21’ x 20 reception room with floor to ceiling windows and a feature fireplace plus a spacious 21’ kitchen/dining room. On the lower floor is a generous principle suite and two further bedrooms and a family bathroom.
Belsize Lane is located equidistant between Belsize Park and Hampstead Village providing easy access to the numerous amenities and transport facilities and extensive local schools.
More Information
- ACCOMMODATION & AMENITIES ENTRANCE HALL
- GUEST WC
- 21’ x 20’ RECEPTION ROOM
- 21’ KITCHEN/DINING ROOM
- PRINCIPLE BEDROOM WITH ENSUITE SHOWER ROOM
- TWO FURTHER BEDROOMS
- FAMILY BATHROOM
- UTILITY CUPBOARD
- PRIVATE COURTYARD
- 36’ X 35’ PRIVATE REAR GARDEN
- OFF STREET PARKING FOR ONE CAR
- RESIDENTS PARKING CA-B
- EER-D
