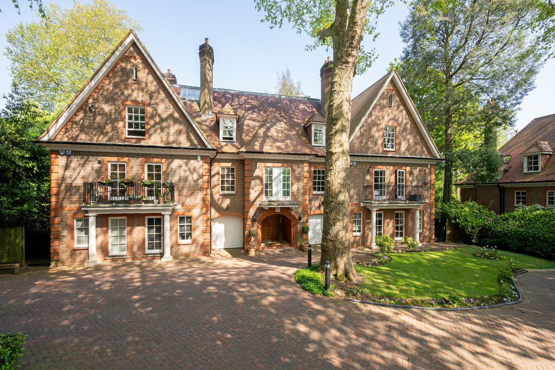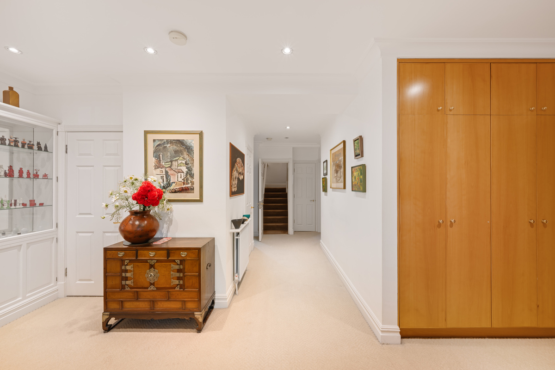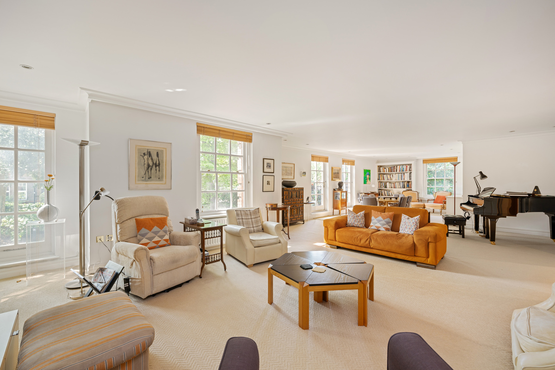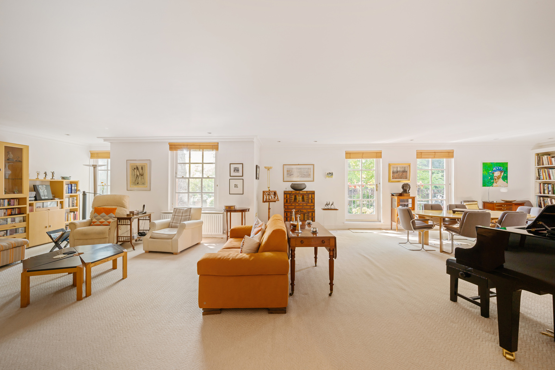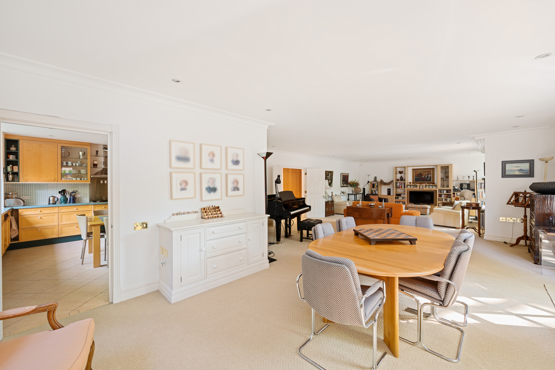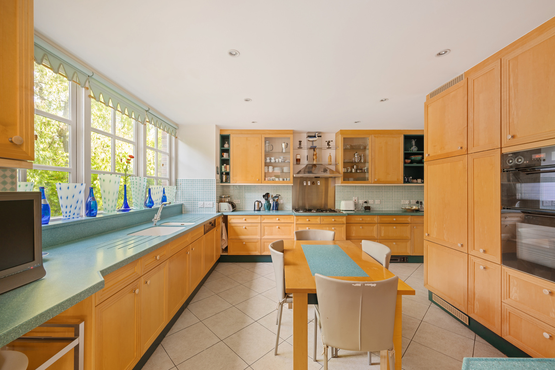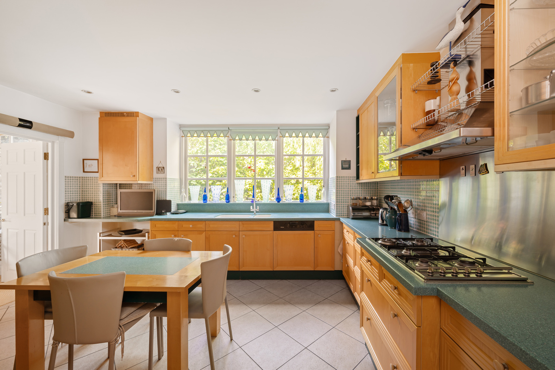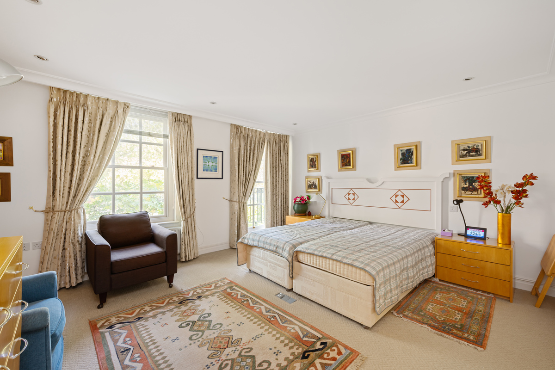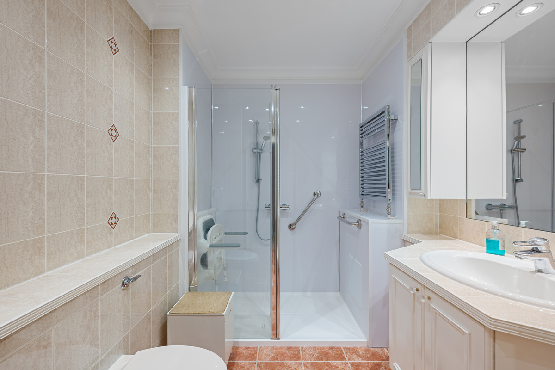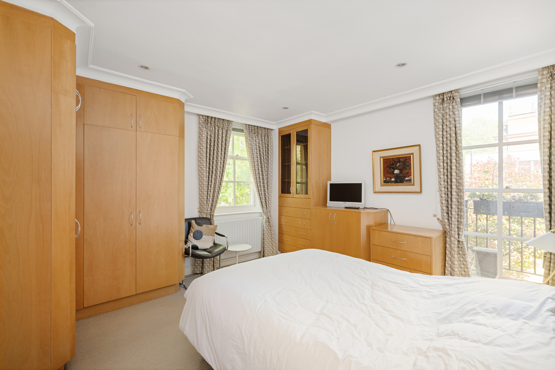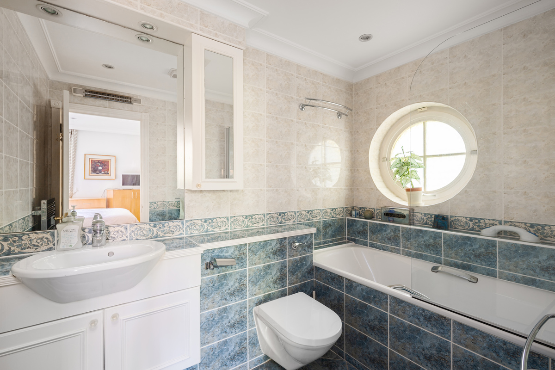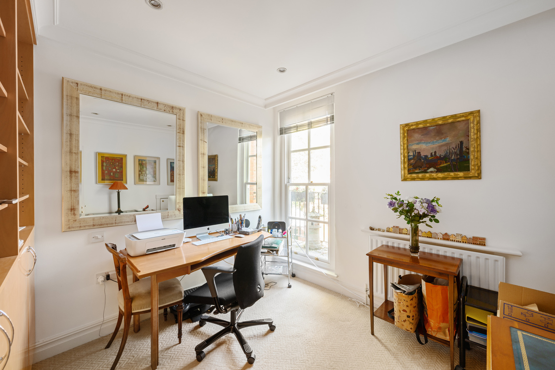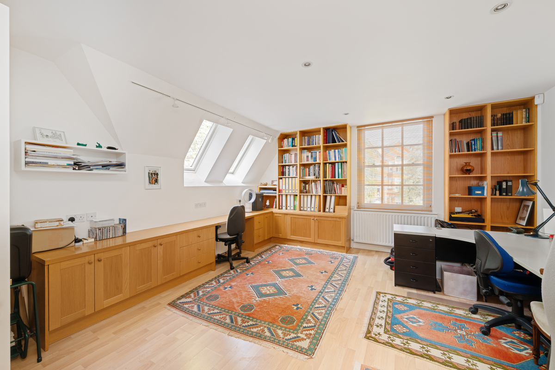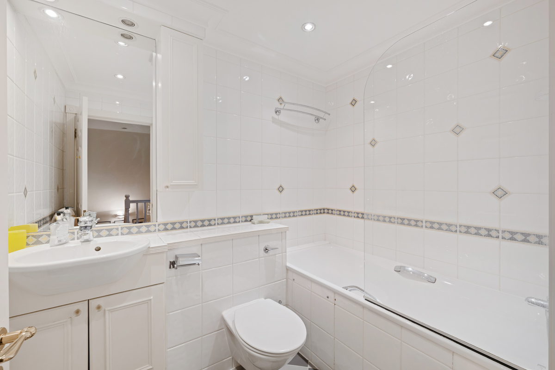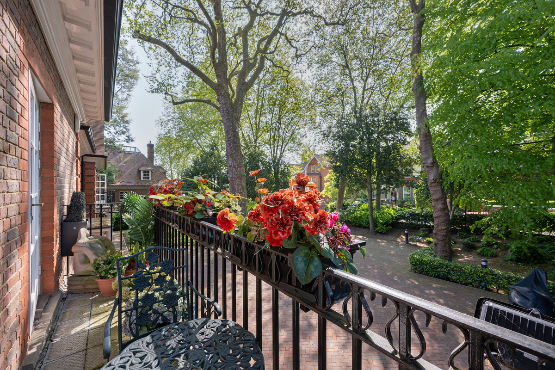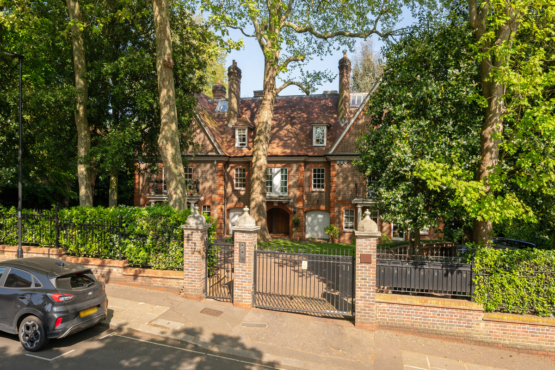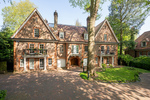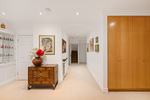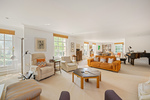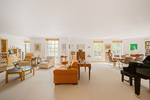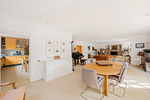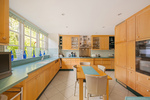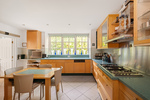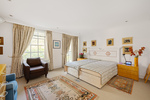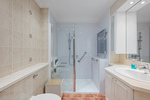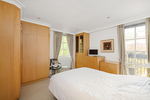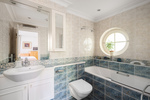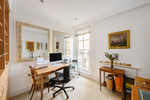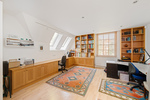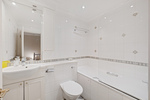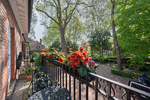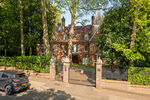MARESFIELD GARDENS, HAMPSTEAD, ONDON, NW3 5RX
A beautifully appointed and elegant 3-bedroom, 2-bathroom first floor apartment which extends to 2653 sq ft, (246 sq mt) with the added advantage of having a self-contained 1-bedroomintercommunicating guest/carers flat.
This unique home is located within this attractive gated development which is set back from the road on Maresfield Gardens, conveniently situated moments from the amenities of Hampstead Village and also to transport into Central London from the nearby Finchley Road.
The apartment spans half of the first floor and comprises; large entrance hallway, a fantastic, bright and spacious 43’ reception with a large lounge area, dining area and French doors opening onto a pretty balcony, a separate fully fitted kitchen/breakfast room, main bedroom with fitted wardrobes and en suite shower room, 2 further double bedrooms (1 En Suite), guest cloakroom and utility room. The property also benefits from a self-contained 1 bedroom apartment with interconnecting and independent access, comprising: a 20’ x 15’ living room/work room/office with fitted kitchenette, a double bedroom and separate bathroom. Finally, the property has 2 off street parking spaces behind the secure gates. EER 78C, Council Tax Band H.
