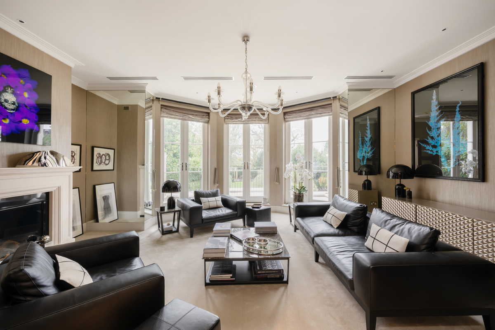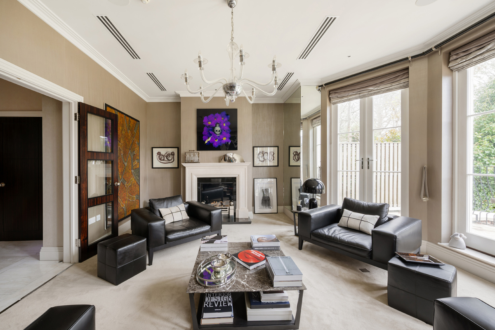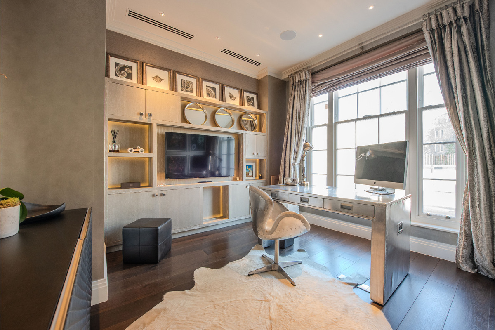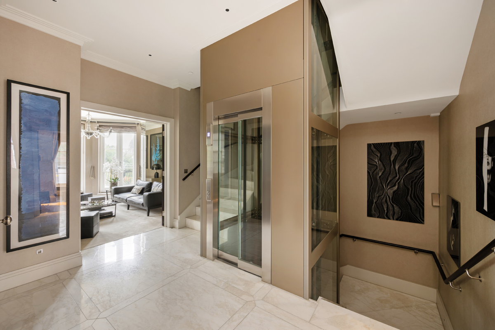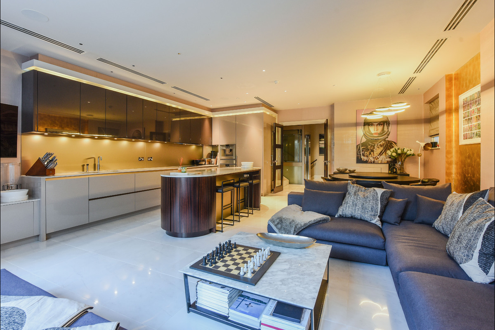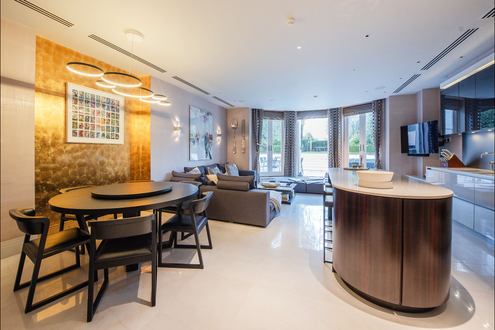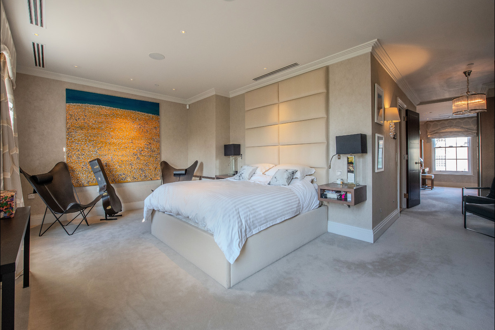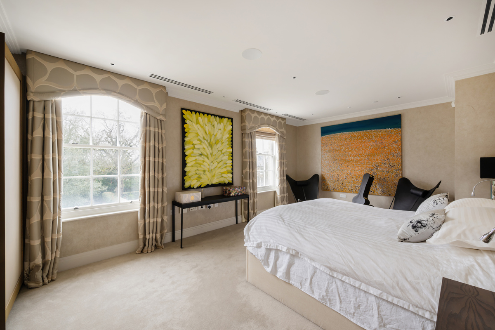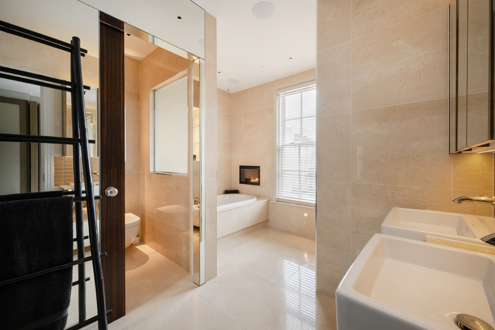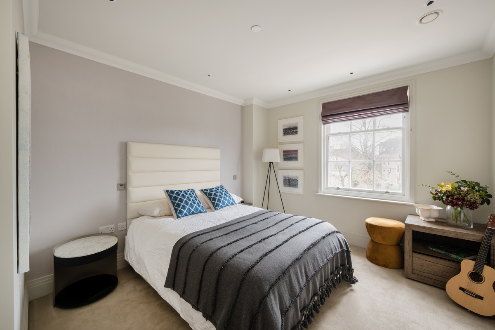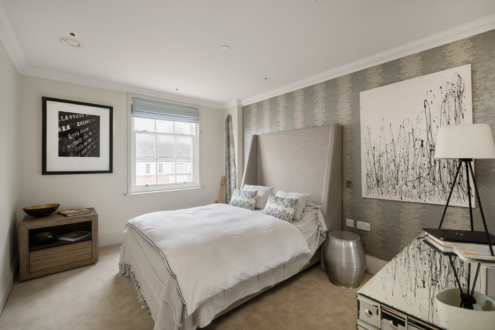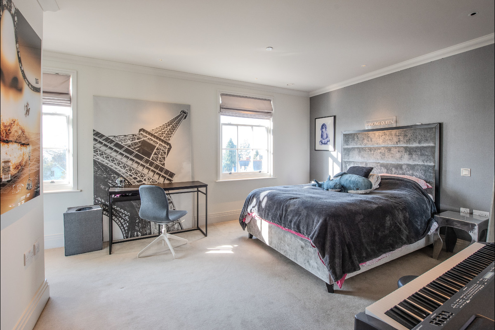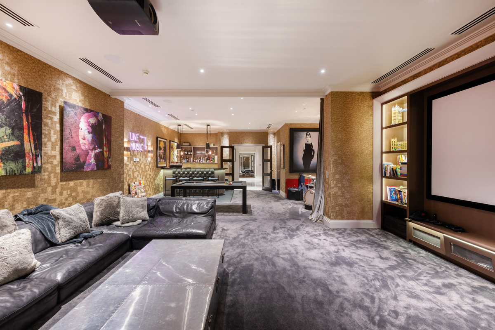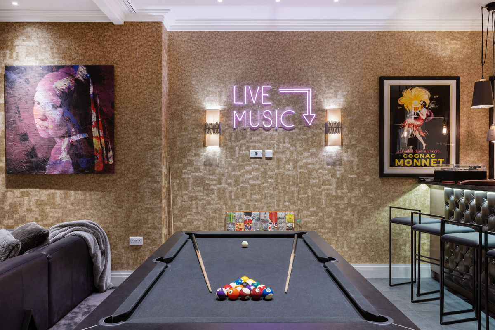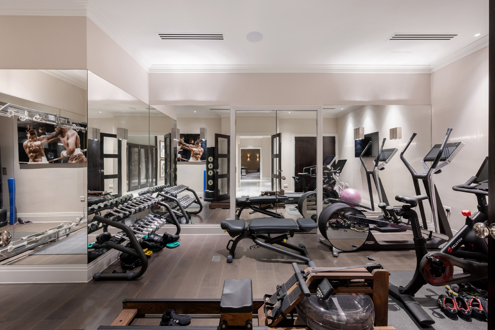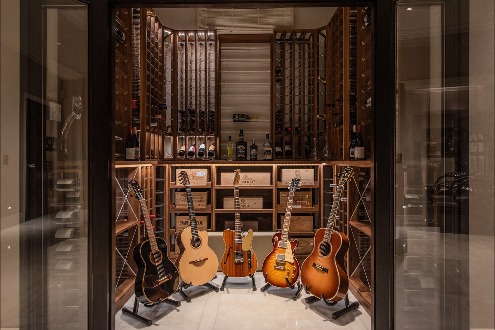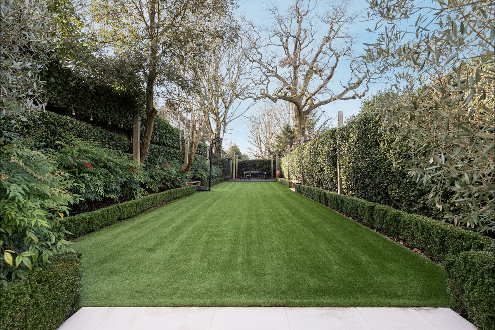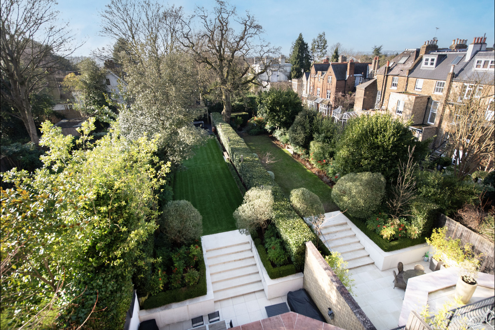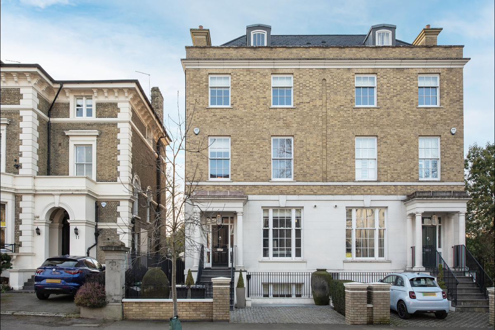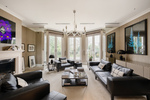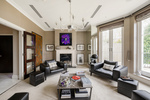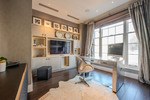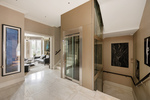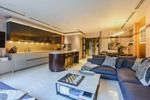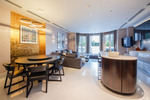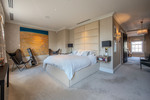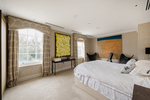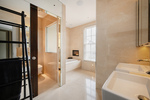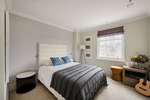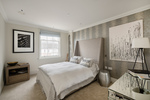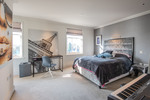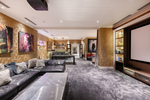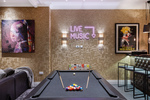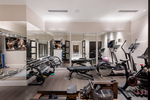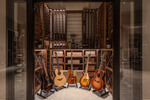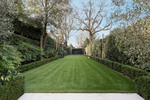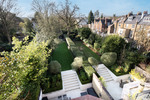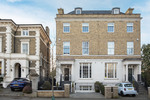THE GROVE, HIGHGATE, N6 6LB
HIGHGATE VILLAGE
Byron Villa is a stunning townhouse built by Octagon Developments in 2015 and is perfectly placed for Highgate Village which is lined with independent shops and cafes as well as many local schools.
This wonderful property is designed to the highest specification and finish, the property offers spacious accommodation extending to almost 6200 sq ft (574 sq mts) On the raised ground floor, off the elegant marble tiled entrance hall there is the formal drawing room opening onto a balustraded upper terrace, as well as a study and guest cloakroom/W.C. On the upper floors, which are served but a contemporary glass lift there are five double bedrooms, five bathrooms and two dressing rooms, with the principal suite taking up the entire first floor.
The garden level is ideal for open plan family living with the kitchen that is fitted with modern lacquered units and integrated appliances – with a large granite topped island breakfast bar, a formal dining area adjoins with an informal sitting room with 3 pairs of french doors, opening onto the wide paved terrace and flight of stone steps leading to the tastefully landscaped and planted rear gardens that extends to over 100’. The lower ground floor has a fantastic cinema/entertainments room with a bar, gym and wine cellar.
Finally the house benefits from having a self contained studio apartment with its own private entrance and off street parking for several vehicles.
More Information
- RECEPTION HALL
- DRAWING ROOM
- STUDY
- KITCHEN/DINING/FAMILY ROOM
- PRINCIPAL BEDROOM WITH EN SUITE DRESSING ROOM AND BATHROOM
- 4 FURTHER BEDROOMS
- 3 FURTHER BATHROOMS (2 EN-SUITE) 3 GUEST CLOAKROOMS
- CINEMA/GAMES ROOM/BAR
- UTILITY ROOM
- GYMNASIUM WINE CELLAR
- LIFT
- 108’ WEST FACING REAR GARDEN
- OFF STREET PARKING. EER 78
