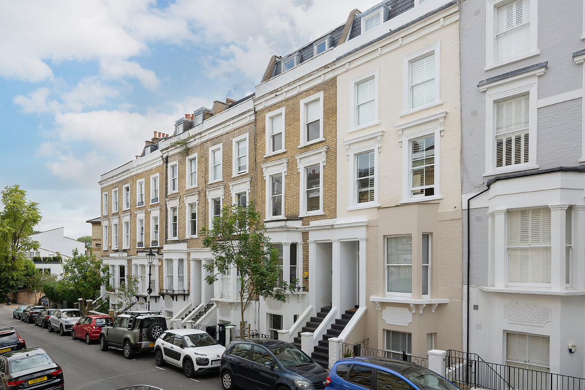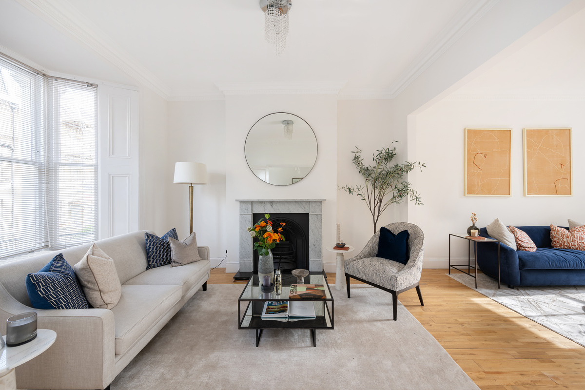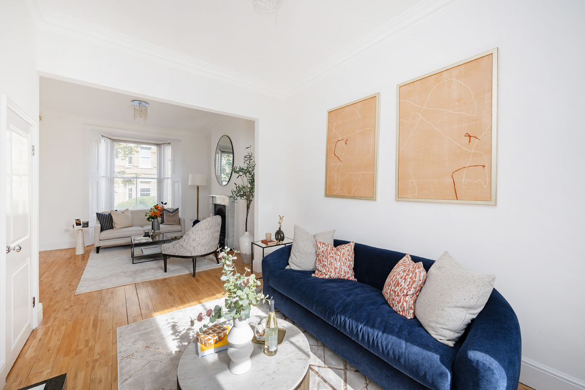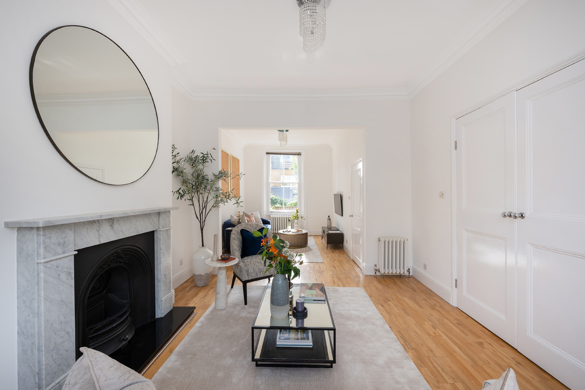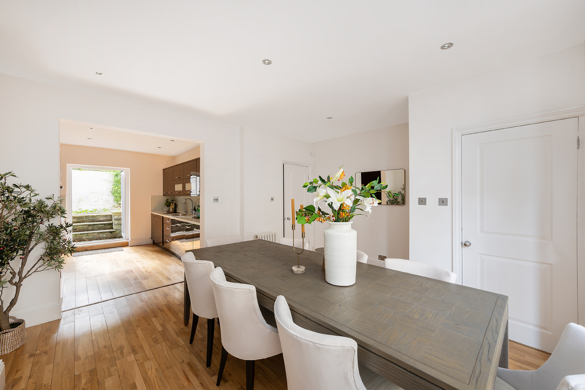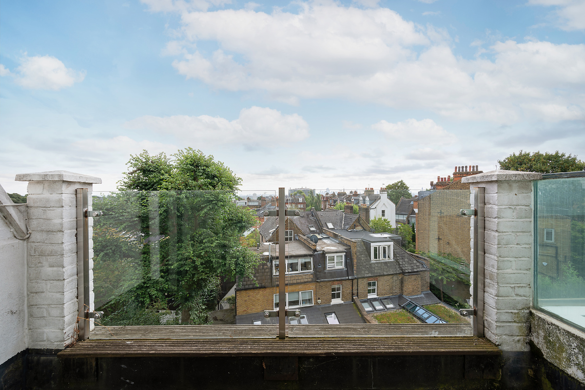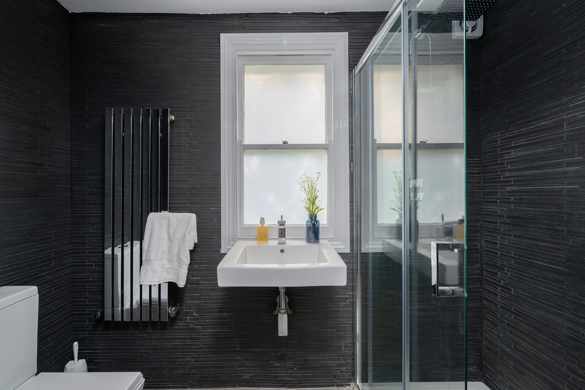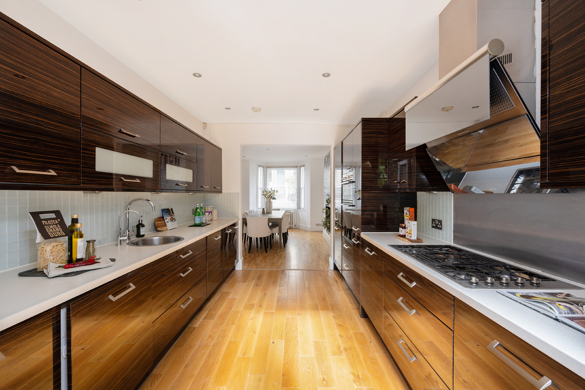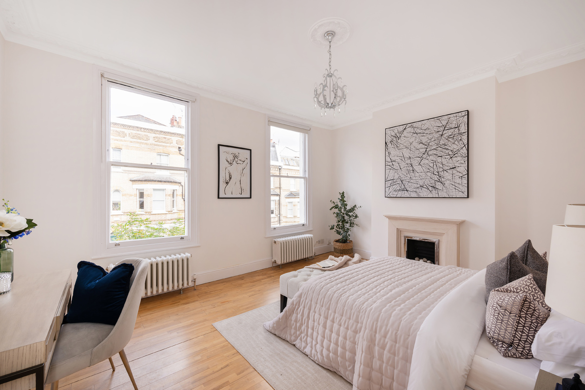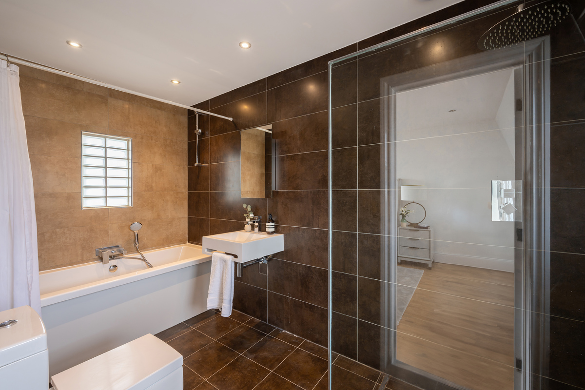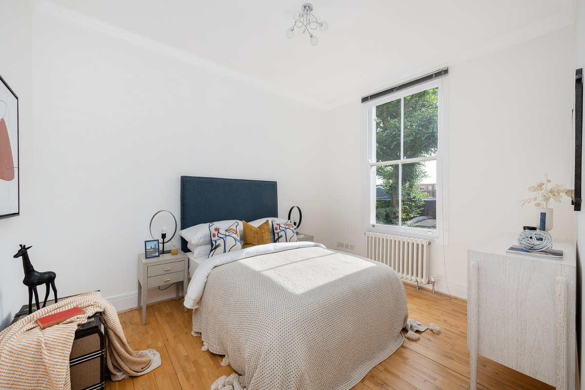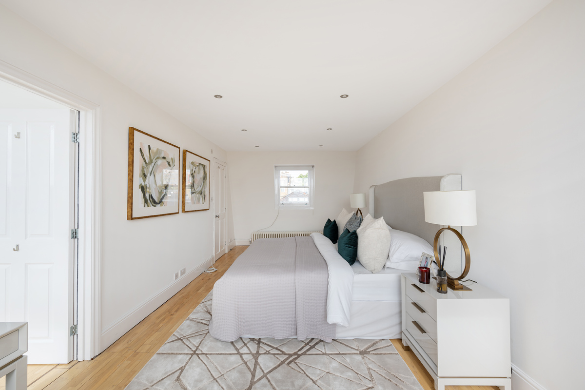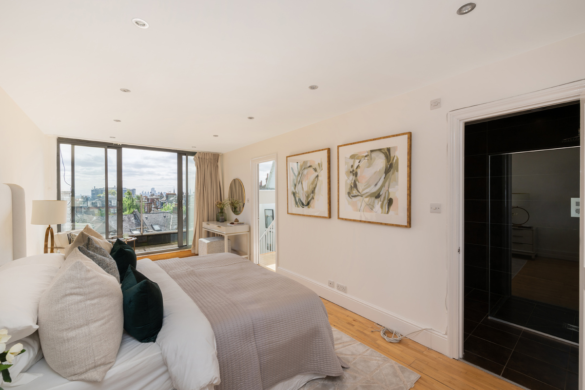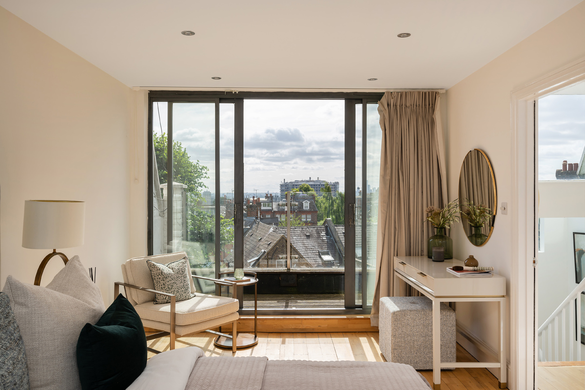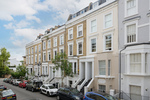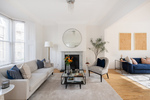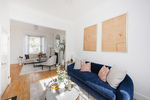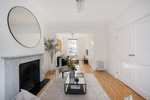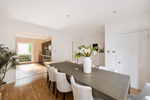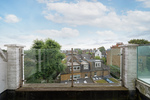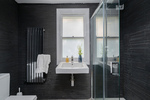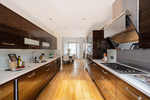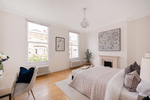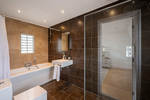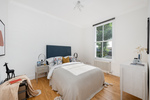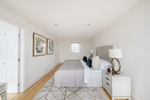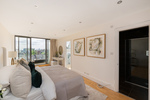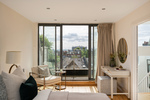GAYTON ROAD
HAMPSTEAD VILLSGE NW3 1TU
An attractive Victorian family house in a wonderful location between Hampstead Village and the Heath. The house is well-presented and comprises around 2,200sq ft of bright and spacious accommodation arranged over 5 floors.
The raised ground floor has and entrance hall and a 28ft front to back double reception room, and on the garden level there is a contemporary kitchen and dining room. The upper floors have flexible accommodation, currently arranged as 5 bedrooms, with 2 en-suite bathrooms and there are 2 additional shower rooms.
Outside there is a small patio garden accessed from the kitchen, a roof terrace on the second floor and a balcony on the 3rd floor with remarkable far-reaching views. Each outside area has a south easterly aspect.
Gayton Road is connected to Hampstead High Street at the heart of the village, with a plethora of cafes, restaurants, and shops immediately to hand, along with Hampstead Underground station (northern line). Gayton Road also connects with Well Walk which leads directly to Hampstead Heath.
More Information
- Entrance Hall: Double Reception Room: Kitchen: Dining Room: 5 Bedrooms: 2 en-suite Bathrooms; 2 Shower rooms: Patio Garden: Roof Terrace: Balcony: South Easterly aspect to the rear: Front access at both raised ground and garden levels.
