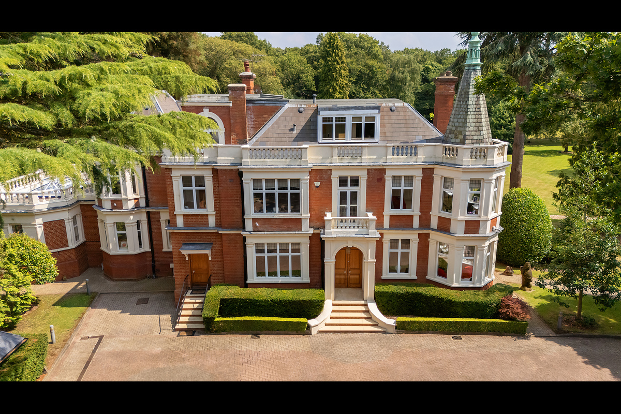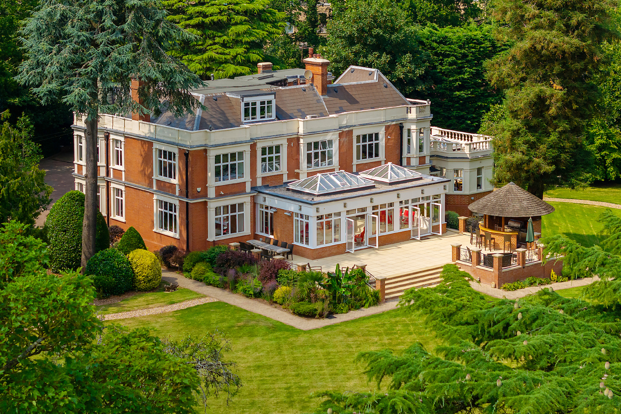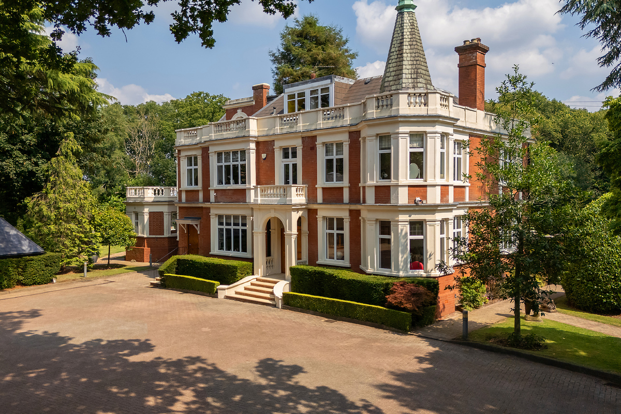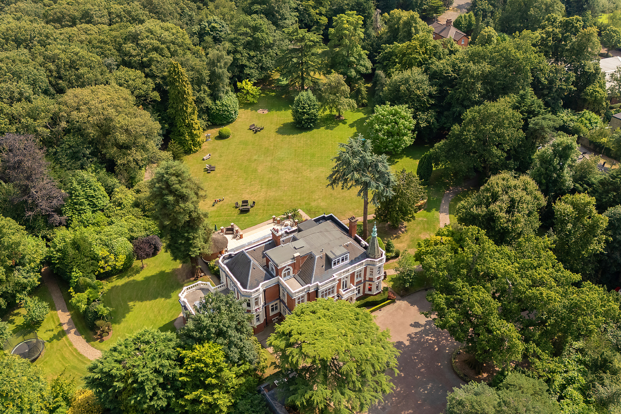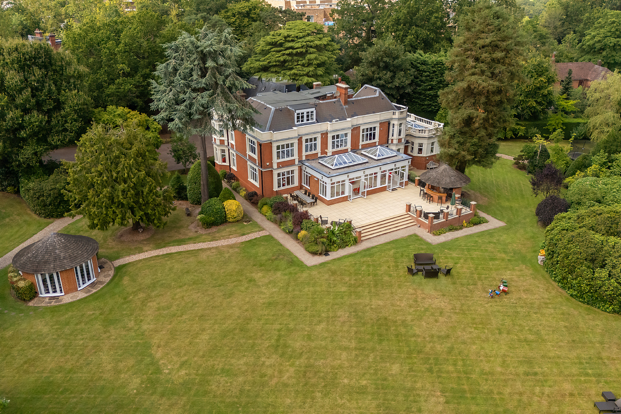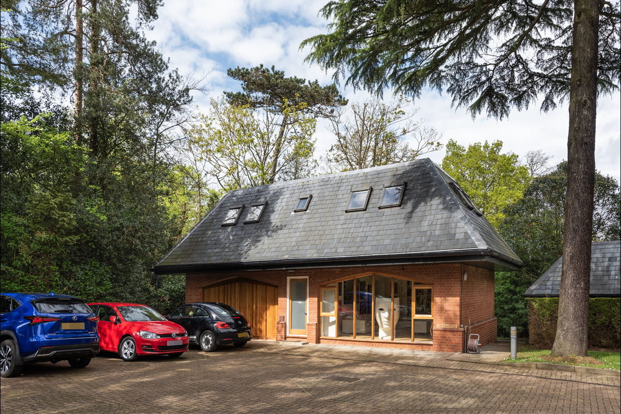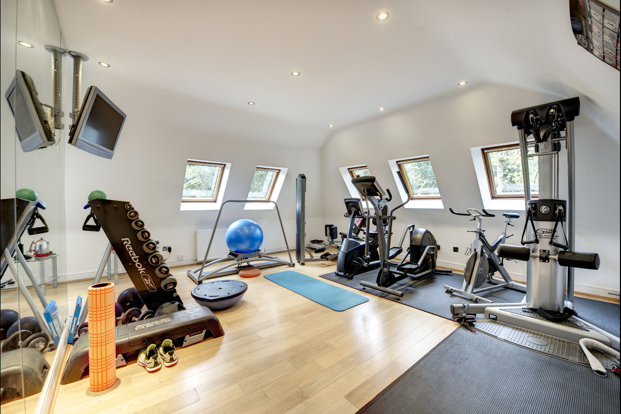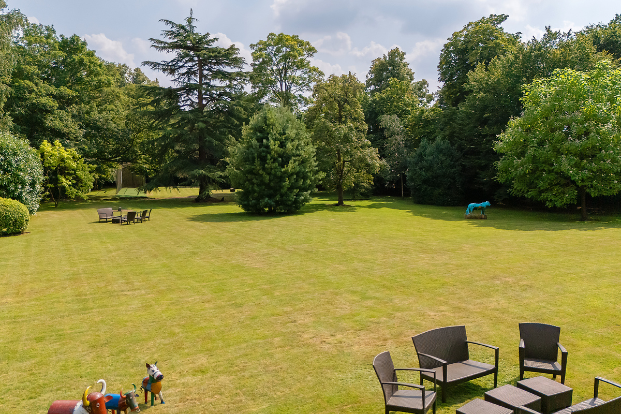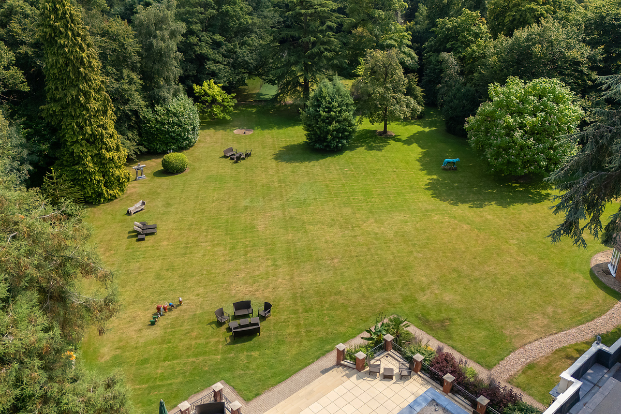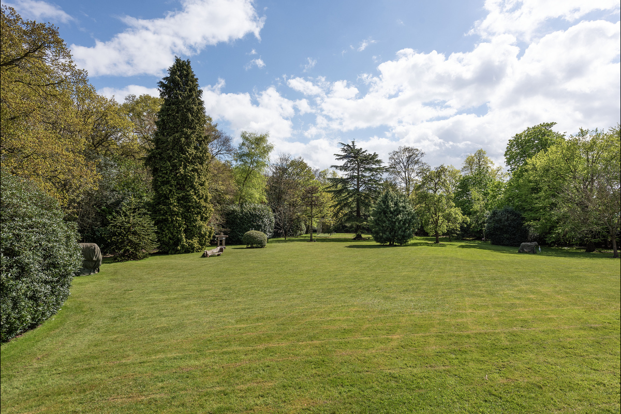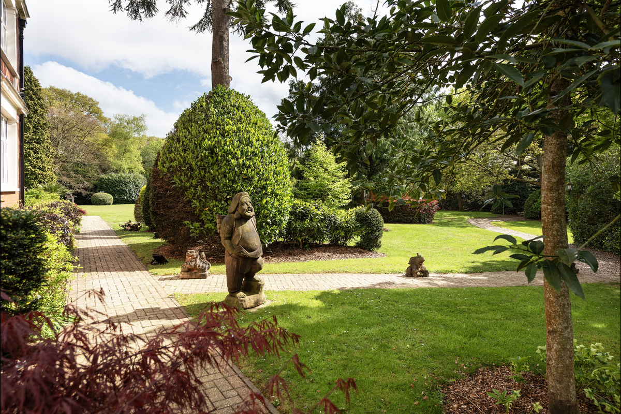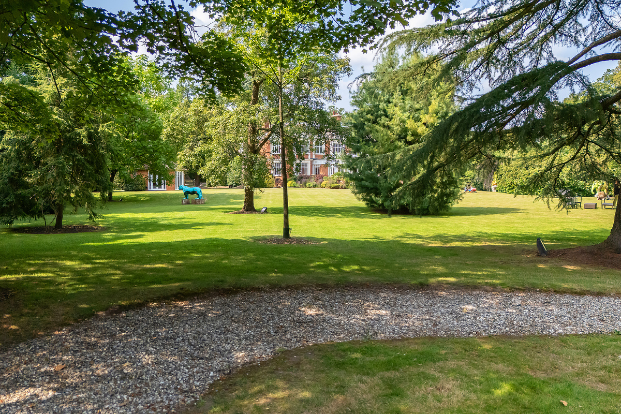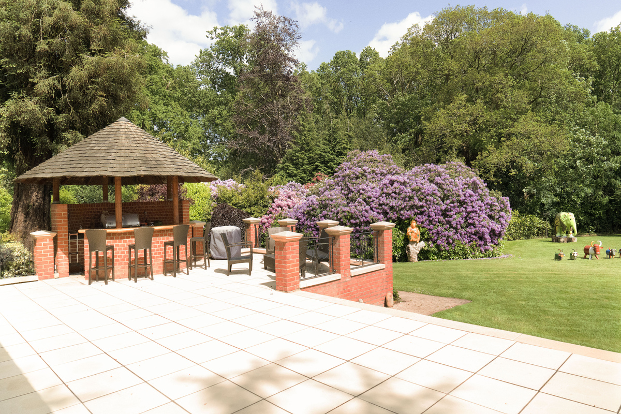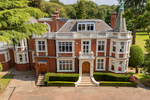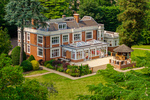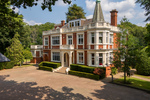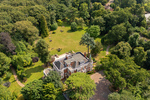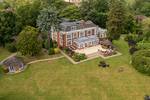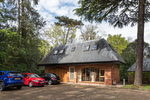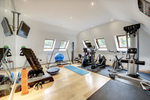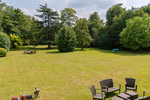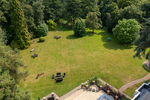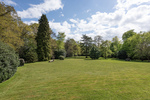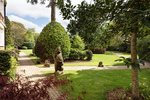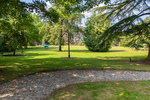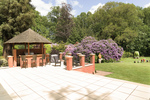OAKFIELD HOUSE, THE RIDGEWAY
MILL HILL
A COUNTRY HOUSE IN LONDON, SET IN APPROXIMATELY 3.7 ACRES OF BEAUTIFULLY MAINTAINED LANDSCAPED GROUNDS.
Oakfield House is a truly magnificent detached, Victorian generational family home (Circa 1910) approached through wrought iron gates over a bricked driveway with extensive parking for 25-30 vehicles.
This wonderful, 6/7 bedroom property extends to 6743 sq ft (606 Sq mts) of bright, well planned accommodation predominantly over 3 floors with an additional 2000 sq ft of accommodation spread across numerous buildings within the grounds. The former garage block has a guest bedroom with en-suite, as well as a fully equipped gym on the first floor and a home office and recreational sports viewing box/cinema room on the ground floor.
The house has had only four owners in its 115-year history including industrialists, a silk merchant and at one stage Ministry of Defence General, and member of the Chief of Staff, resided in the house due to its location close to the former Mill Brook barracks.
The house is ideal for entertaining on a grand scale with a welcoming porticoed entrance which leads through five reception rooms, three of which
are interconnecting including a large modern fitted kitchen/breakfast/family room and garden room that overlook and have access onto a 50’ terrace with a feature outdoor BBQ kitchen and the magnificent gardens beyond. The bedroom accommodation on the first floor features the principal bedroom suite which is breathtaking with its double volume ceiling, dressing room,
luxurious en suite bathroom and large roof terrace, there are three further suites on this floor and the remaining two large bedrooms served by a family bathroom are on the top floor.
The formal gardens and grounds that surround the house extend to 3.7 acres feature many mature trees, shrubs, rhododendron bushes and numerous herbaceous specimens. To have gardens of this size and such a magnificent
‘Country House’ so close to Central London is truly unique and a site such as this one very rarely comes to the market. There is also approximately 8 acres of woodland (that can be purchased by separate negotiation).
Oakfield House whilst being secluded and totally private, is only 0.7 miles from Mill Hill East with its extensive service into The City, and West End.
Only 23 minutes to Tottenham Court Road, and 27 to Moorgate. The local restaurants, cafés and shops on Mill Hill Broadway, Mill Hill Broadway Overground Station, and the local bus station are also nearby. Selfridges (London) is approximately 8 miles from the house. Furthermore there are
several sought after schools within close proximity including, Mill Hill Senior, Belmont Prep, Grimsdell Pre Prep and International school as well as St Vincents’ and St Pauls’ Primary Schools.
More Information
- ENTRANCE VESTIBULE
- RECEPTION HALL
- DRAWING ROOM FAMILY ROOM
- DINING ROOM
- CONSERVATORY/GARDEN ROOM SITTING ROOM
- KITCHEN BREAKFAST ROOM
- PRINCIPAL BEDROOM SUITE WITH EN SUITE DRESSING ROOM
- BATHROOM AND TERRACE
- THREE FURTHER FIRST FLOOR SUITES
- TWO SECOND FLOOR BEDROOMS
- FAMILY BATHROOM
- SECONDARY ENTRANCE GUEST CLOAKROOM
- UTILITY ROOM
- WINE CELLAR
- EXTENSIVE INTERNAL AND EXTERNAL STORAGE DETACHED FORMER GARAGE BLOCK COMPRISING: SPORTS ROOM/BAR
- OFFICE
- GUEST BEDROOM WITH EN SUITE SHOWER ROOM
- GYMNASIUM
- EXTENSIVE GROUNDS
- GATED OFF STREET PARKING FOR 25/30 VEHICLES
- EER 60E
- Council Tax Band H.
