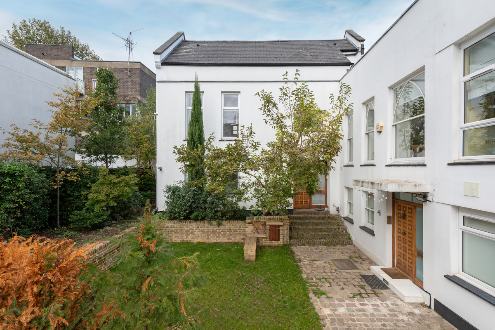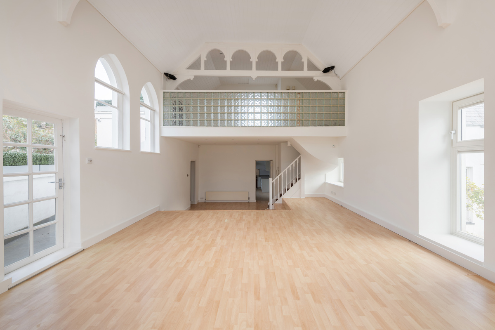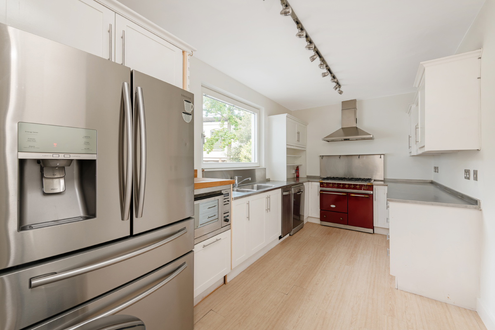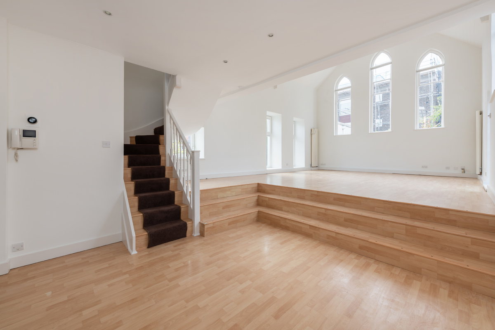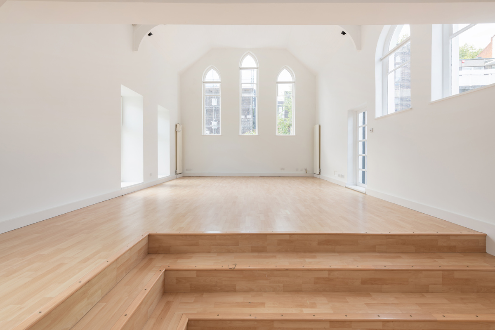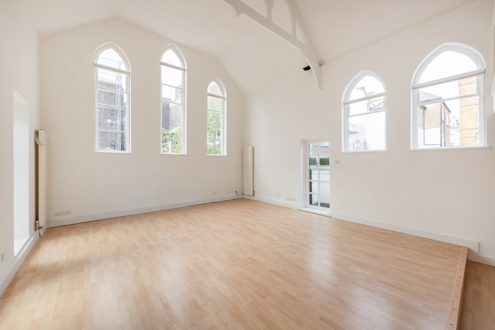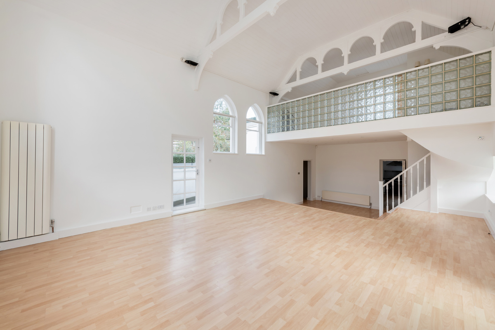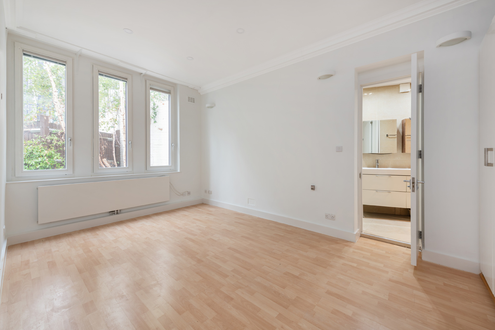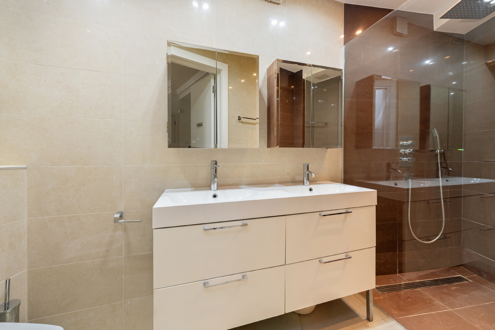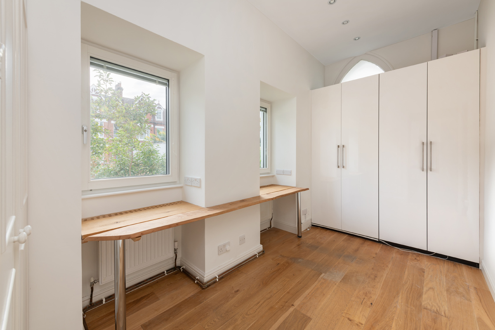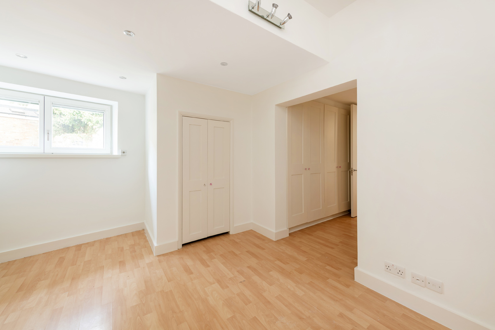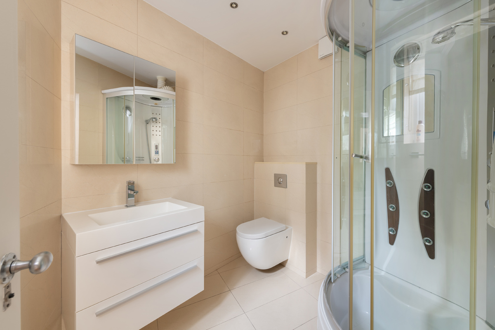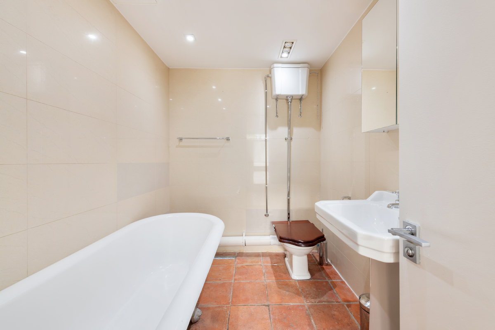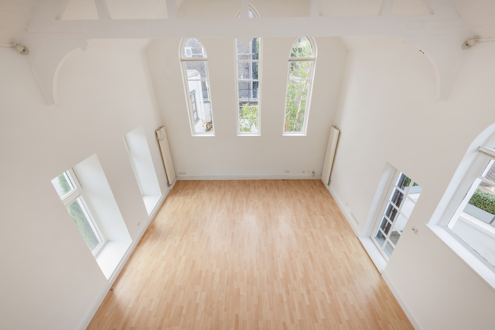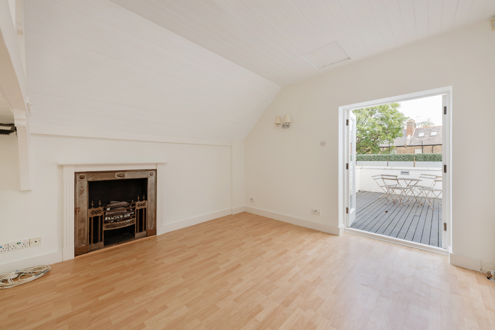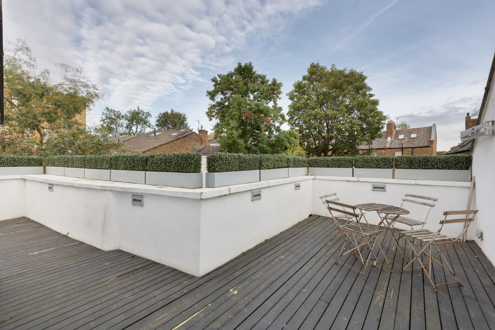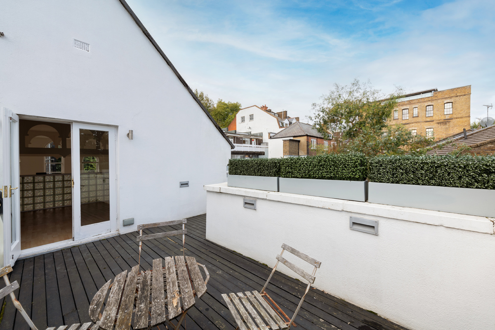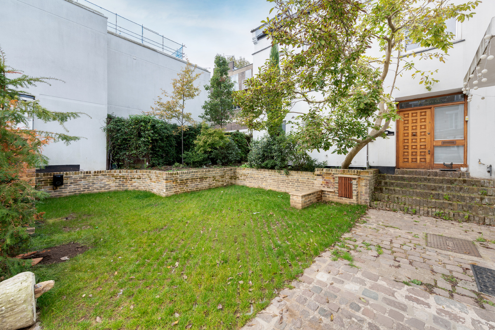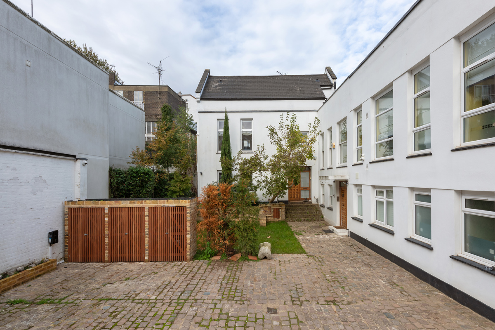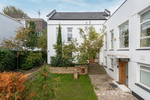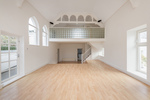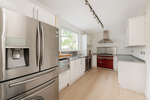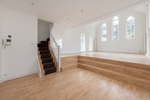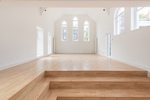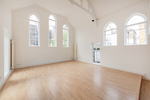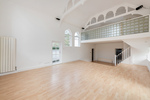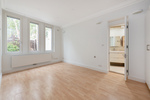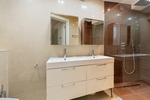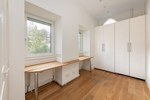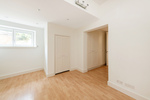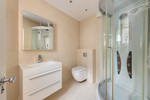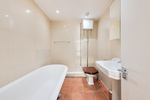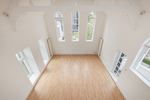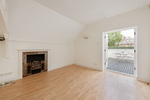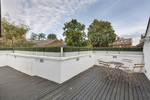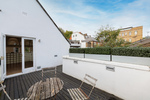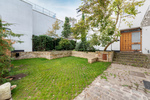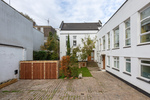TRINITY CLOSE, HAMPSTEAD VILLAGE, NW3
#SOLD in 2024# A former chapel situated off a quiet residential street in the centre of Hampstead Village, a short walk from the open expanses of the Heath. The house is part of a former Scottish Presbyterian Church, which stood on the site of the courtyard and dates to the mid-19th century.
It is set to the rear of a cobbled courtyard and behind the towering magnolia and hedging of a private front garden along its eastern front façade. With the exception of a parking space and bin stores for the two neighbours, the whole of the courtyard is for the exclusive use of this property.
Its currently arranged as a four-bedroom dwelling comprising almost 2,000 sq. ft, with dramatic living spaces set over a vaulted upper level with soaring five-metre ceilings and a total length of almost ten metres, with two terraces, a private front garden and designated off-street parking with an electric charging point.
The owner has recently spent over £100,000 enhancing the house, and with the current consented planning permission, there is an opportunity of expanding the space, to include additional rooms and increased useable outside area.
Hampstead station (Northern Line) is a few minutes’ walk from the house, while Hampstead Heath and Finchley Road & Frognal Overground stations are only slightly further afield.
More Information
- ACCOMODATION & AMENITIES ENTRANCE HALL
- VAULTED RECEPTION ROOM
- KITCHEN
- GUEST WC/SHOWER ROOM
- MEZZANINE GALLERY
- PRINCIPAL BEDROOM WITH ENSUITE
- THREE FURTHER BEDROOMS
- FAMILY BATHROOM
- STORAGE
- OFF STREET PARKING WITH AN ELECTRIC CHARGING POINT
- FRONT AND SIDE GARDENS
- TWO TERRACES. COMPREHENSIVE PLANNING PERMISSION - FURTHER DETAILS UPON REQUEST
- COUNCIL TAX BAND: G
- EER: E
