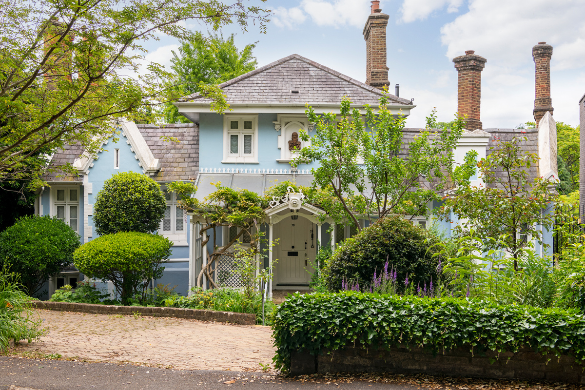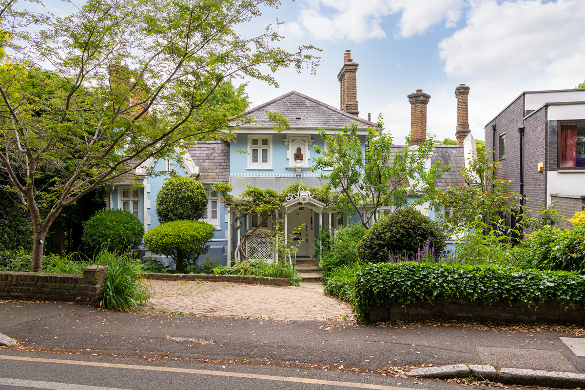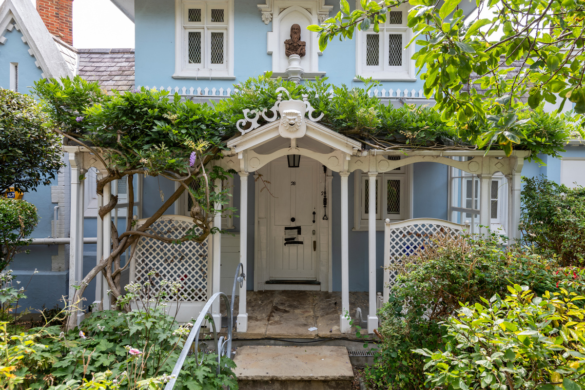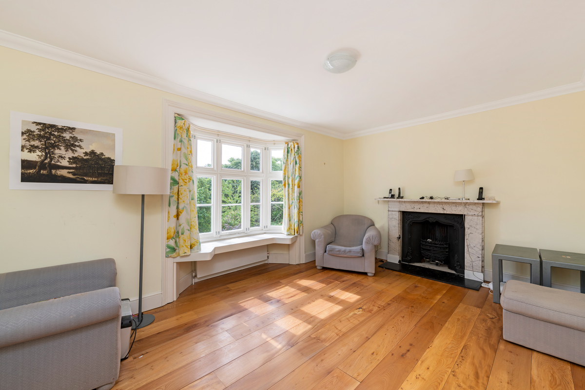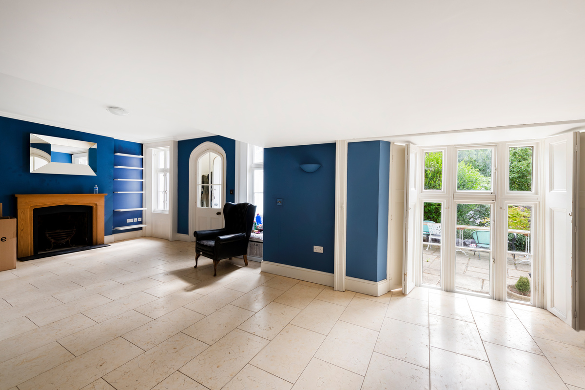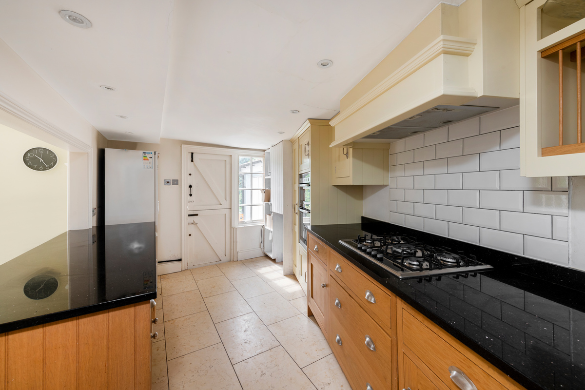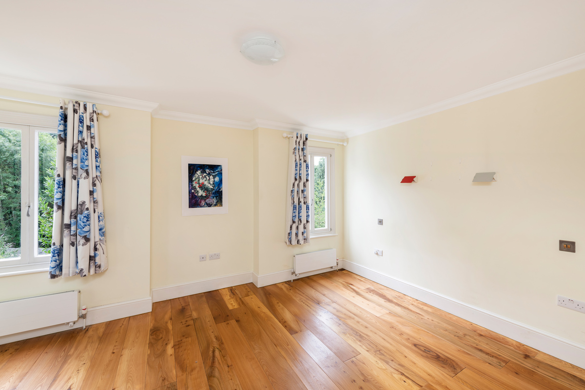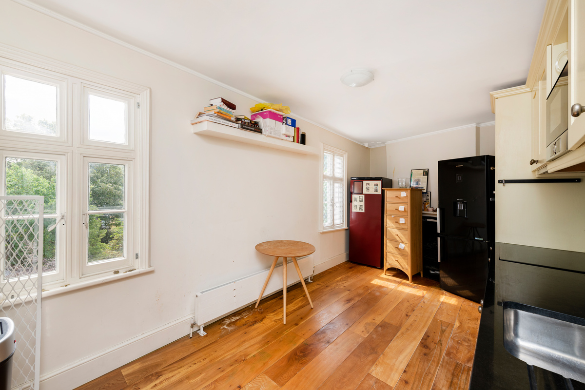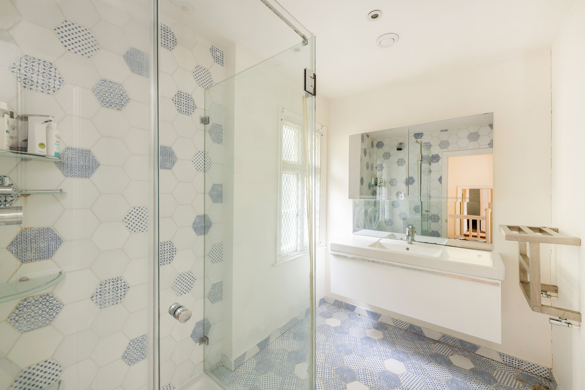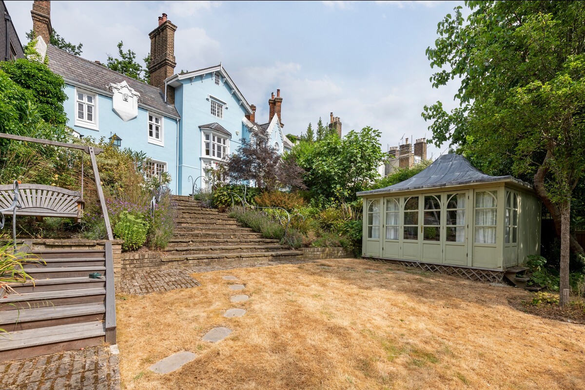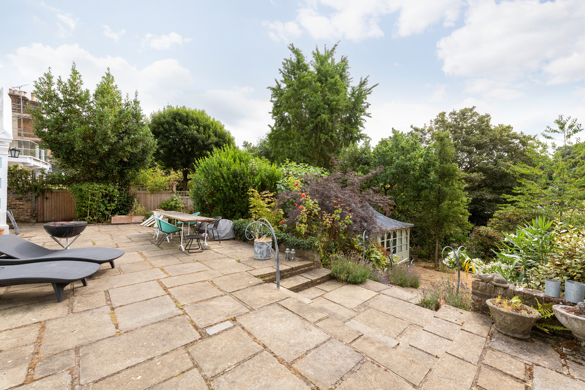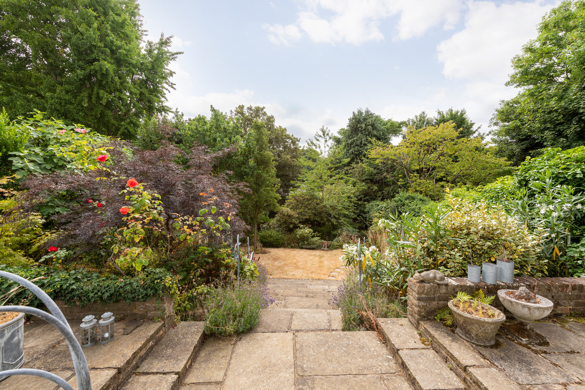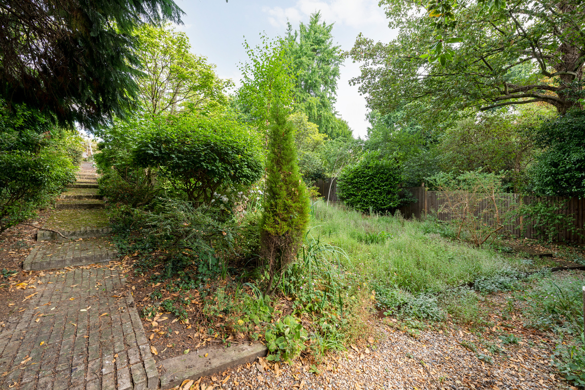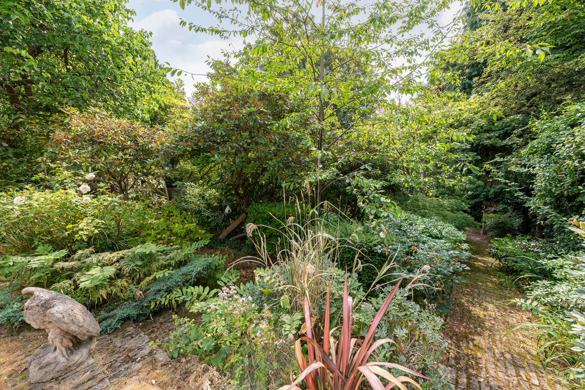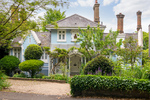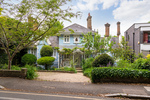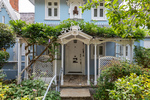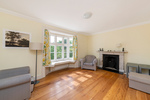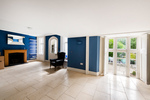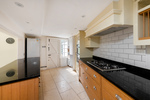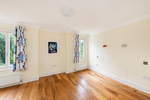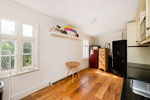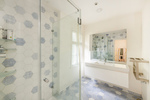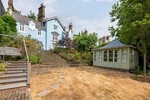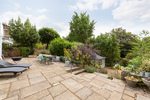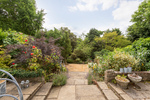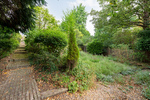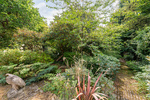WOOD LANE, HIGHGATE, N6
A pretty and charming Grade II Listed, detached, freehold house, set back behind a carriage driveway. This wonderful property is situated on one of the most historic and desirable lanes in Highgate, on a substantial ¼ acre plot.
This unique and historically important house referred to in John Richardson’s book of Highgate, affords the benefits of a spacious country residence yet is conveniently located for Highgate village and Underground station and is located a few minutes’ walk to both Highgate and Queens Woods.
To the rear the house is flanked by a generous terrace, with steps leading down to the spectacular mature gardens with a pretty summer house and to the rear of the garden lies a double garage, which has been converted into a self-contained studio approached either from the garden or from a driveway off Priory Gardens which is adjacent to Highgate Underground Station.
More Information
- ACCOMMODATION & AMENITIES GROUND FLOOR - ENTRANCE HALL
- GUEST WC
- FAMILY ROOM
- FAMILY BATHROOM
- 2ND KITCHEN (POTENTIAL BEDROOM 2)
- UTILITY ROOM
- BEDROOM ONE A SEPARATE WC
- SHOWER ROOM
- GARDEN FLOOR – STUDY
- DOUBLE RECEPTION ROOM
- KITCHEN
- DINING ROOM
- 2ndGUEST WC
- STORAGE
- 2nd BATHROOM FIRST FLOOR – TWO INTERCONECTING BEDROOMS
- BOARDED LOFT OUTSIDE – CARRIAGE DRIVEWAY WITH OFF STREET PARKING FOR 2/3 CARS
- WOODEN SUMMER HOUSE
- STORE
- GARDEN STUDIO (PREVIOUSLY A DOUBLE GARAGE) ACCESSED VIA PRIORY GARDENS
