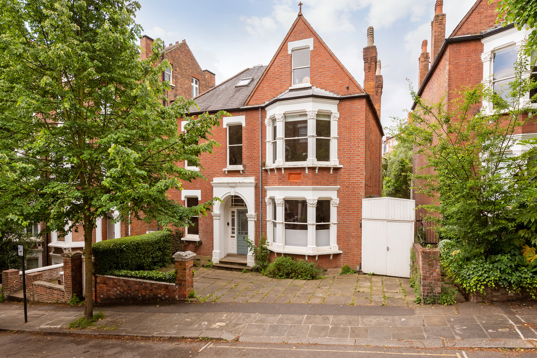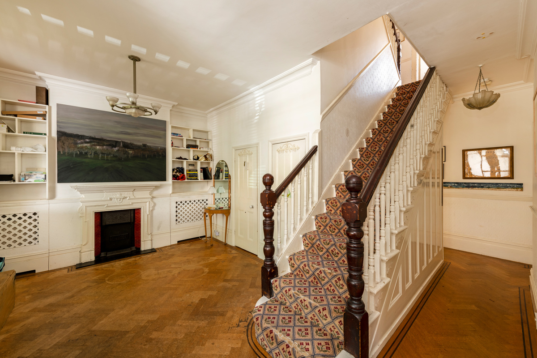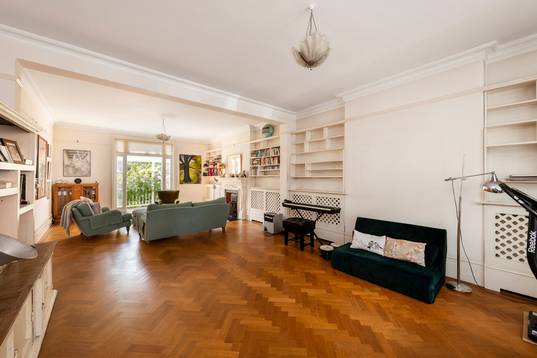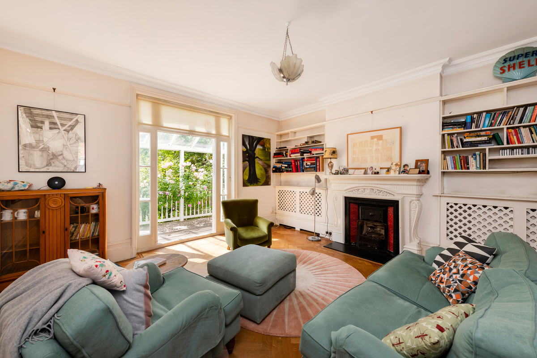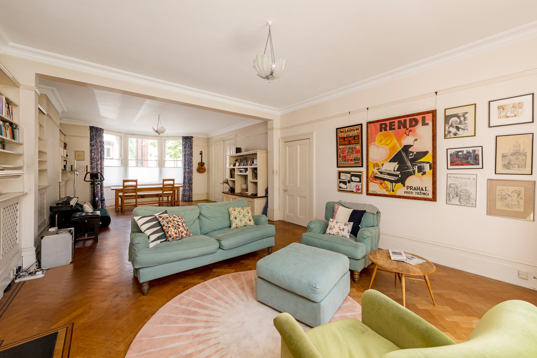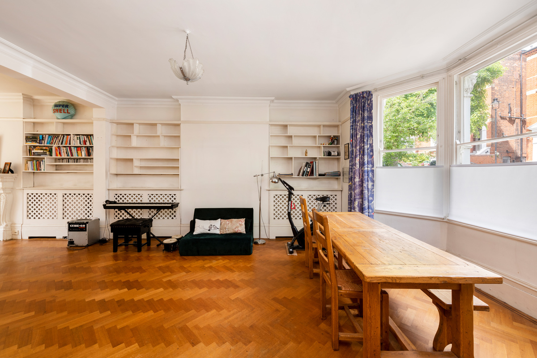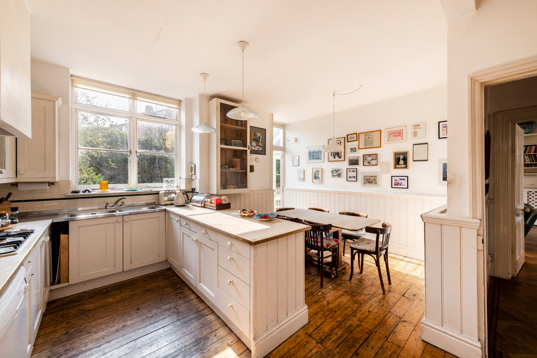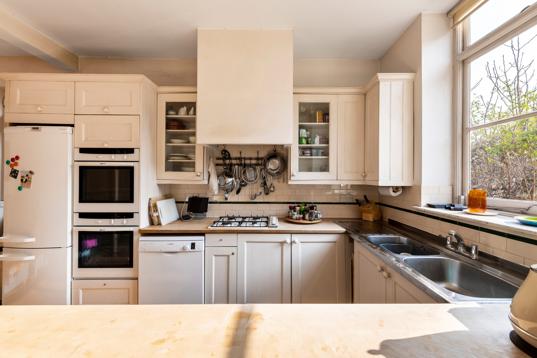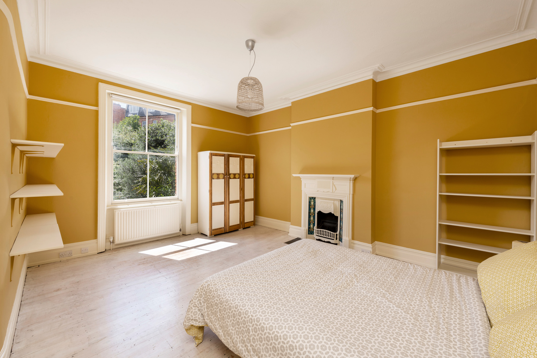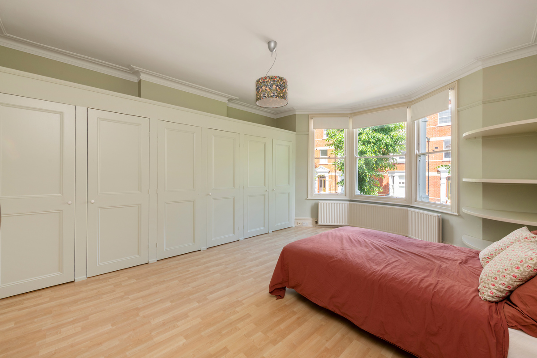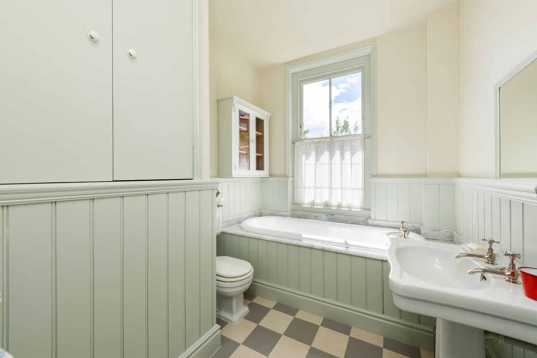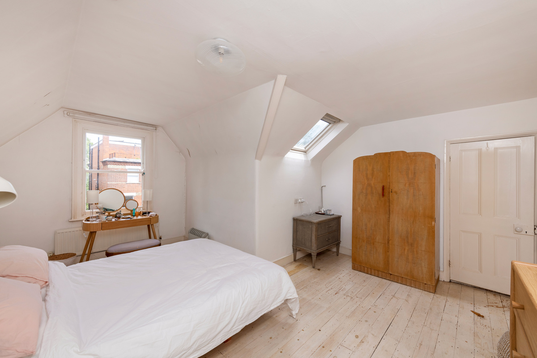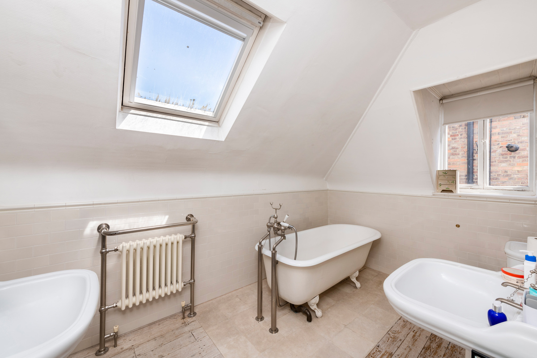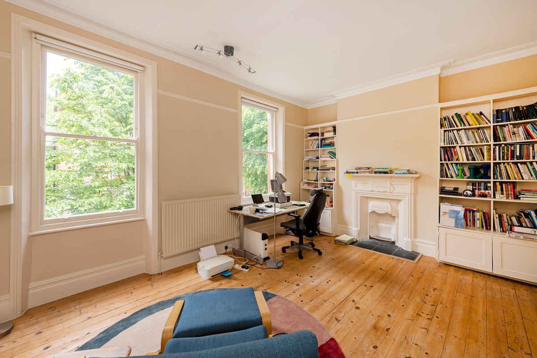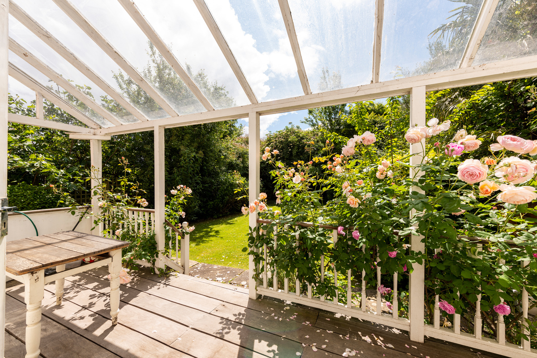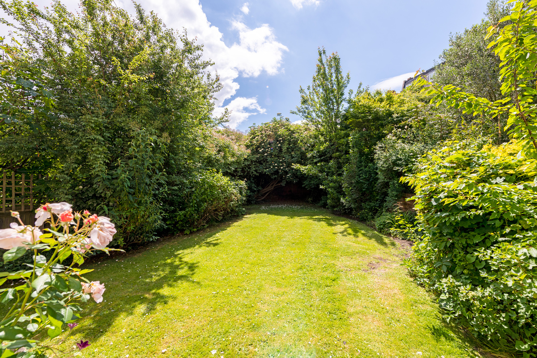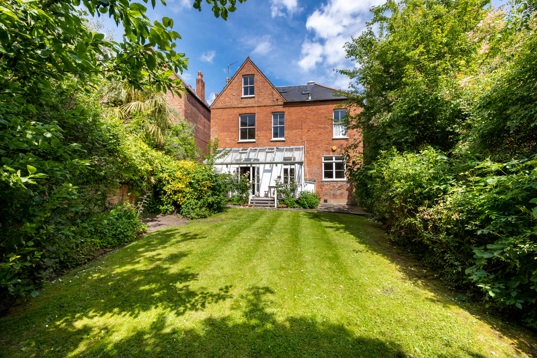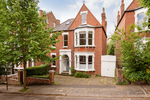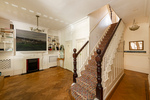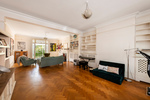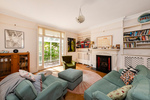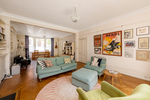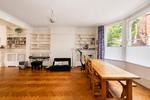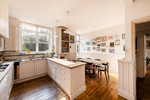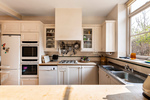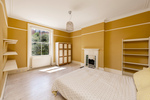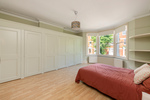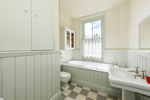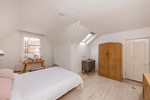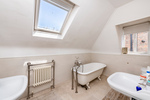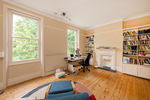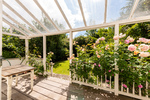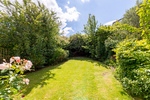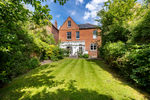TANZA ROAD, SOUTH HILL PARK, HAMPSTEAD, NW3
#SOLD# Rare to the market, a low built double fronted detached Victorian house, positioned in an enviable enclave of Hampstead adjacent to Hampstead Heath, located on a sought-after road within easy reach of the amenities of South End Green
Available for the first time in 34 years, the house is now in need of modernisation and extends to approximately 2910 square feet (270 square metres).
The accommodation is arranged over only three floors, comprising a spacious entrance hall which leads to a stunning, double length reception room that opens onto a veranda with steps down to a private and secluded rear garden. In addition, there is a guest WC, coats cupboard and a sizeable kitchen/ breakfast room that is flooded with natural light, also providing access via French windows, onto a charming veranda and in turn the garden.
On the first floor there are four double bedrooms, a family bathroom and laundry/shower room, whilst to the second floor there are two additional double bedrooms and a family bathroom.
The wonderful south westerly facing rear garden extends to approximately 70ft whilst to the front of the property there is off-street parking for two/three cars, and an extensive storage area.
More Information
- ACCOMMODATION & AMENITIES ENTRANCE HALL
- DOUBLE RECEPTION ROOM
- KITCHEN/BREAKFAST ROOM
- GUEST WC
- SIX BEDROOMS
- TWO BATHROOMS
- SHOWER/LAUNDRY ROOM. STOREROOM
- PRIVATE REAR GARDEN
- OFF STREET PARKING. RESIDENTS PARKING CA-H
