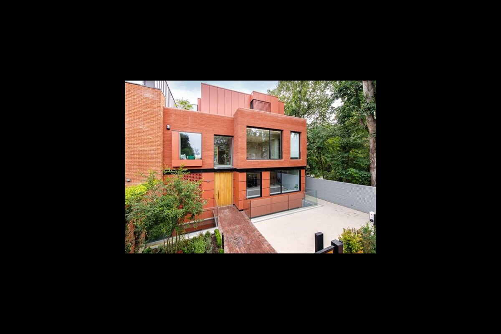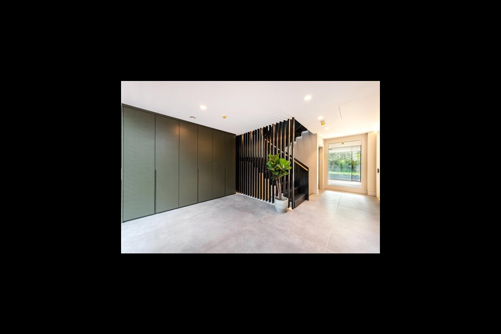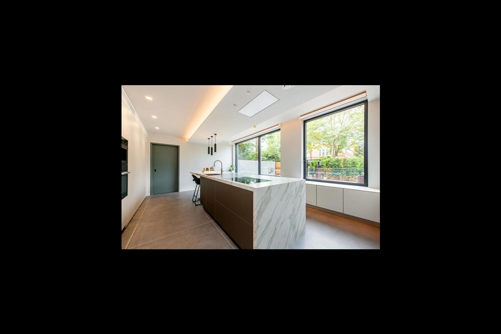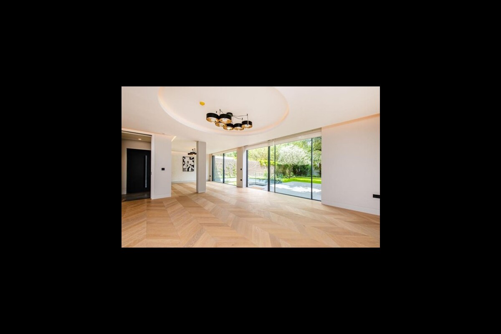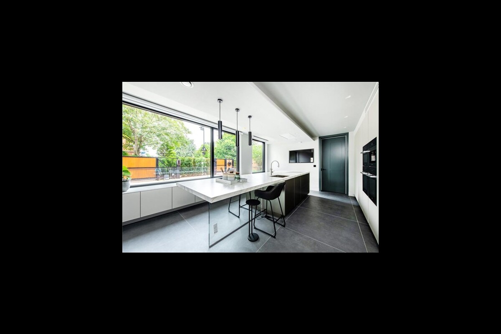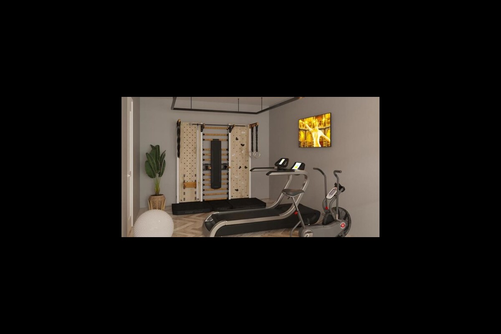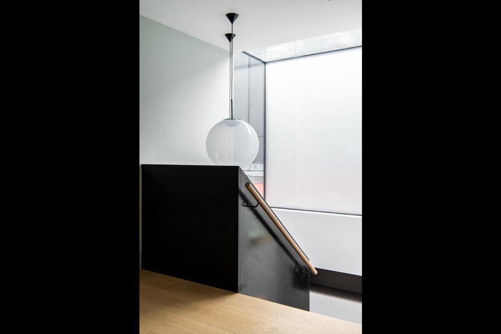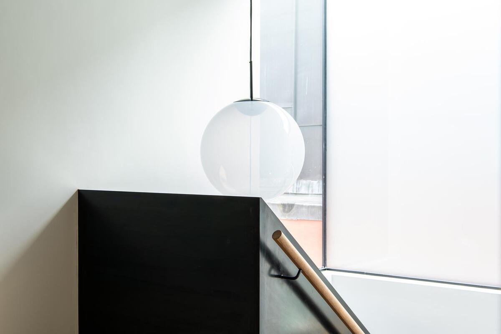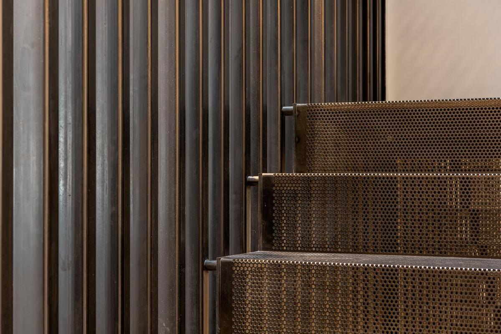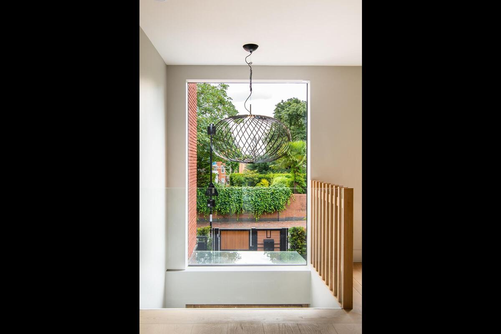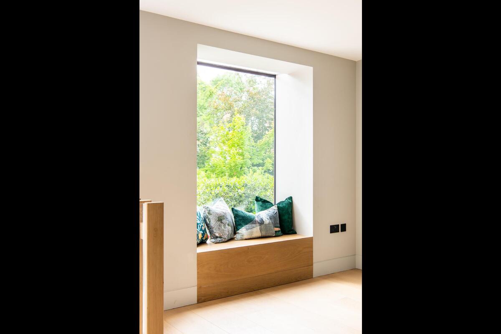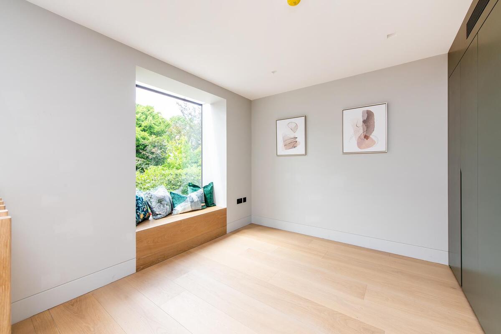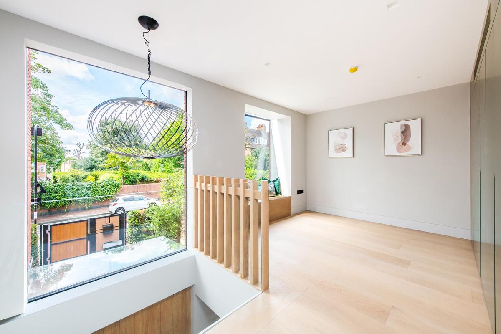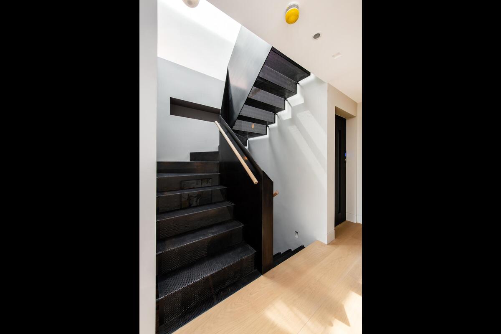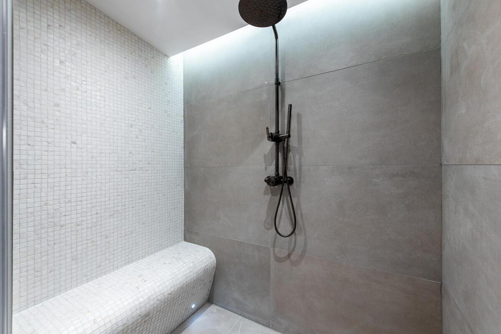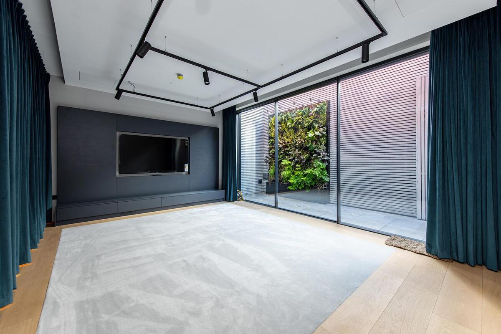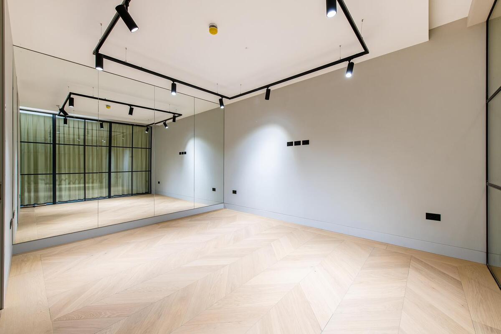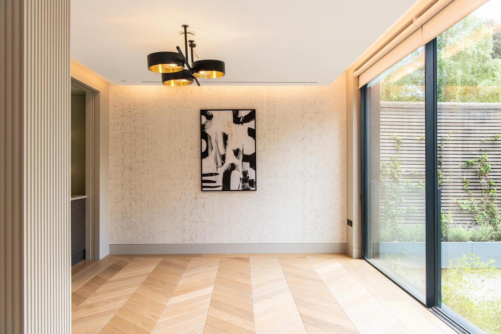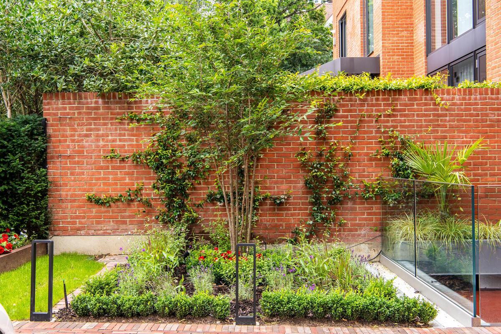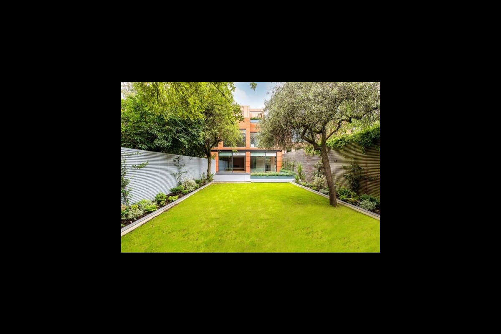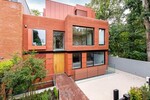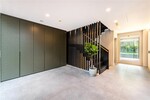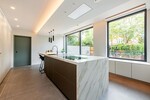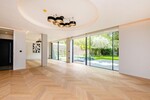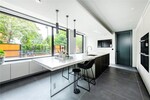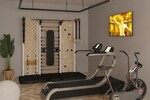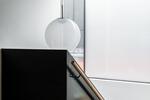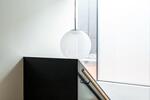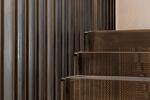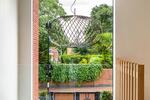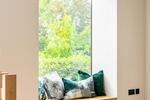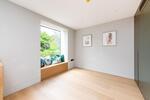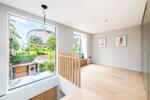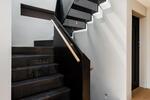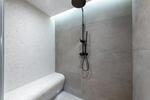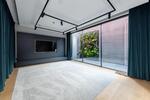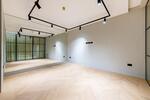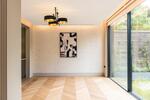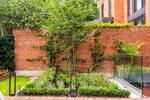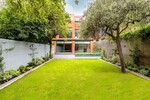REDINGTON ROAD, HAMPSTEAD, NW3
An architecturally designed, contemporary home positioned on of Hampstead's prime residential roads.
The accommodation extends to approximately 4,480sqft and is arranged over four floors, with a lift servicing all levels.
Each of the rooms enjoys wonderful proportions and the house is flooded with natural light.
The impressive and spacious entrance hall leads to the kitchen/ breakfast room that is fully equipped to a high specification, guest cloakroom and spacious sitting/ dining room that opens on to the landscaped rear garden.
On the first floor there are three bedrooms and three bathrooms, two of which are en-suite, whilst to the second floor there is a spacious principal suite with generous dressing area, luxuriously fitted en-suite bathroom and terrace that overlooks the rear garden.
To the lower ground floor, there is a cinema room, a gym, a double bedroom, family bathroom and an additional bedroom with en suite shower room.
Externally there is gated, off street parking to the front of the house and the gardens to the rear are landscaped.
More Information
- ACCOMMODATION AND AMENITIES ENTRANCE HALL
- GUEST WC
- SITTING/ DINING ROOM
- KITCHEN/ BREAKFAST ROOM
- SIX BEDROOMS
- FOUR EN SUITE
- TWO-FAMILY BATHROOMS
- GYM
- CINEMA ROOM
- GATED OFF STREET PARKING
- LANDSCAPED REAR GARDE. CA/S PARKING.
