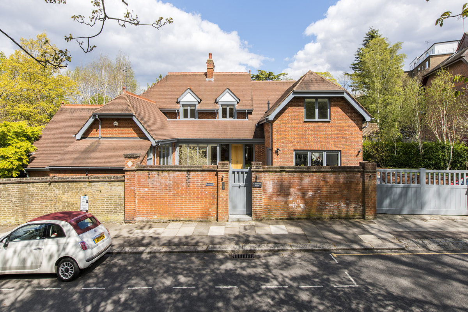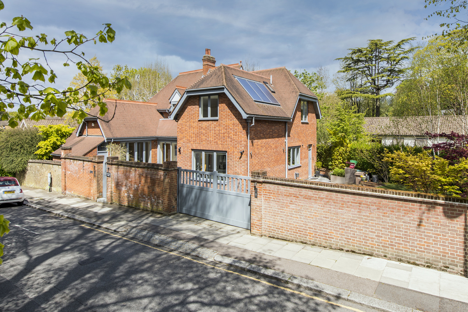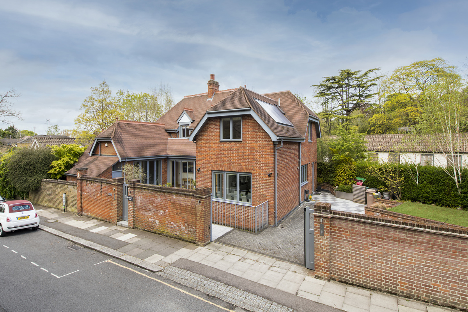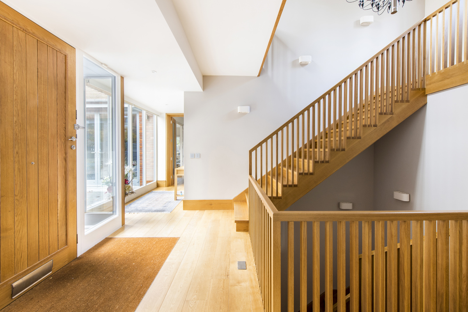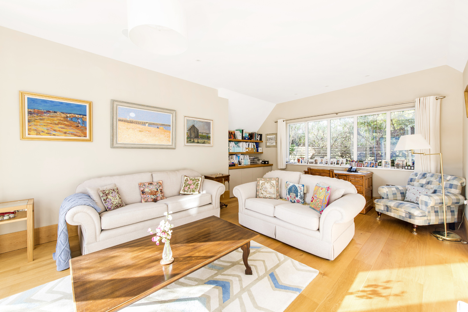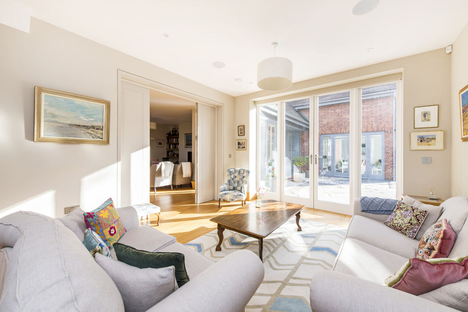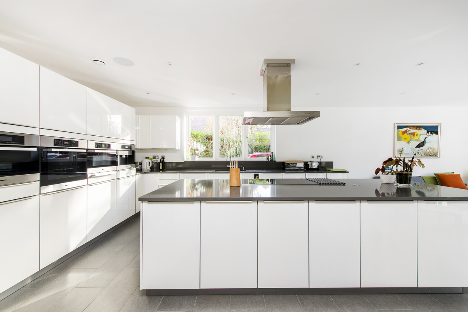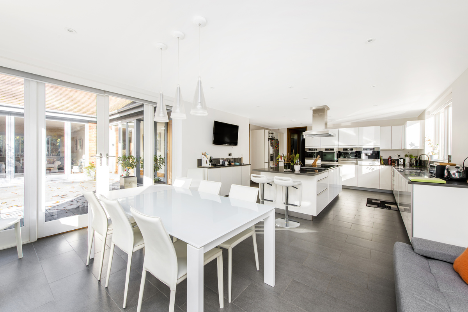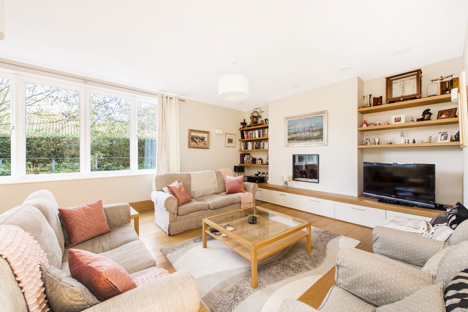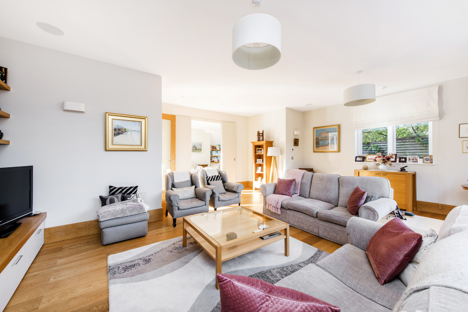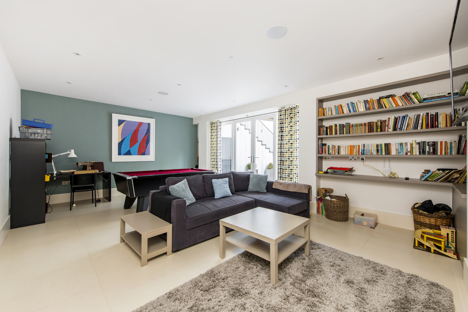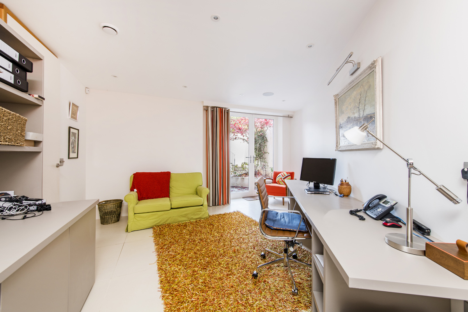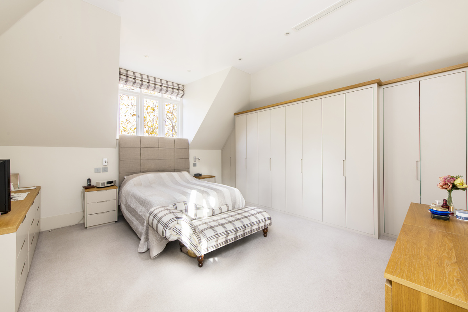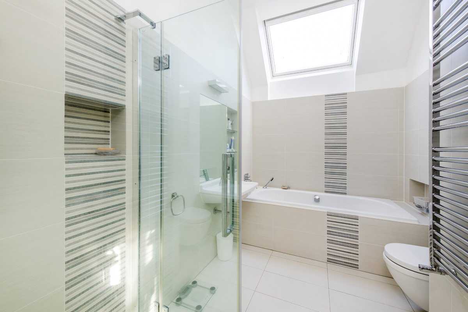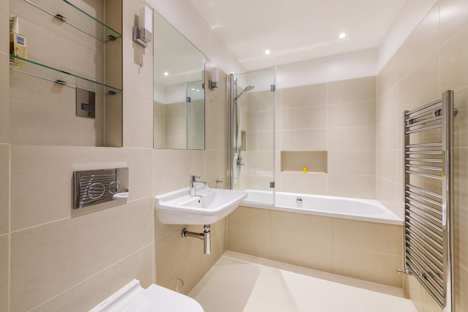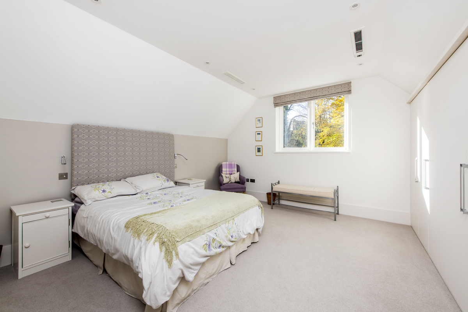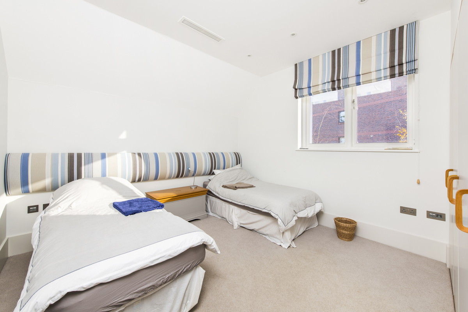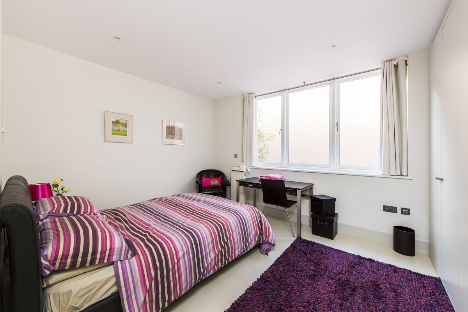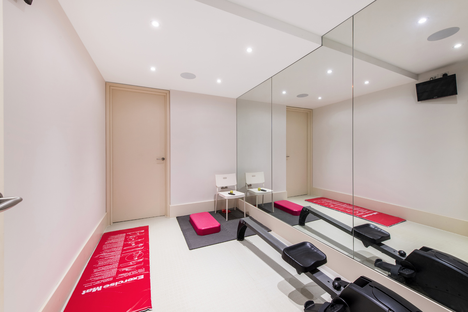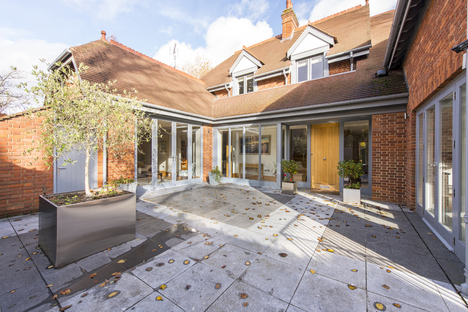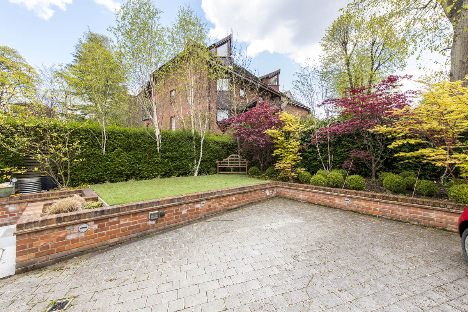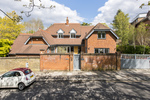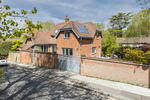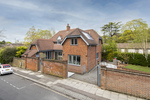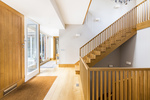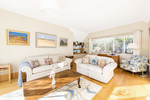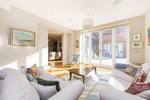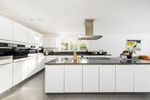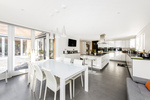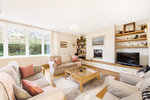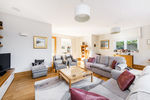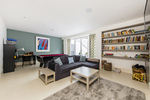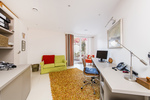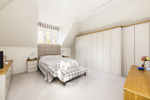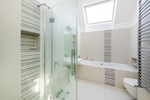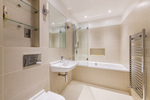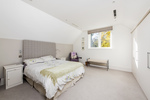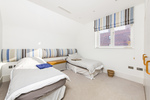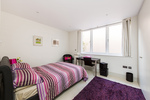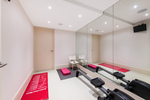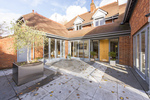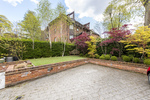"COURTYARD HOUSE" DENEWOOD ROAD, KENWOOD, N6
New Instruction! Built within the last ten years and to a meticulous standard, a spacious detached home that extends to approximately 4,668 square feet (433.7 sq mts) and set behind a gated entrance.
The beautifully presented accommodation is arranged over three floors and is located on a favoured road close to the grounds of Kenwood and Hampstead Heath.
The house has been architecturally designed and the front courtyard is a focal point of this extraordinarily well designed home and offers flexible living space across all three floors. The spacious entrance hall opens to the
exceptionally bright sitting room, that in turn opens to the secondary living room. The double aspect kitchen/ dining
room is also flooded with natural light, there is a separate boot room and a downstairs WC. On the first floor there is
the master bedroom suite with dressing room and en suite bathroom and two additional bedrooms (both with en
suite facilities). To the lower ground floor there is the family room that opens onto the courtyard garden, 4th bedroom
with en suite bathroom, playroom/ 5th bedroom, gym, home office, separate shower room and utility room. The
courtyard gardens are an additional feature of this home, accessible from the home office and family room on the
lower ground floor and surrounding the house at ground floor level.
More Information
- ACCOMMODATION & AMENITIES GRAND ENTRANCE HALL
- GUEST WC
- THREE RECEPTION ROOMS
- KITCHEN/DINING ROOM
- BOOTROOM
- GUEST W.C.
- FOUR BEDROOMS WITH EN SUITE FACILITIES
- UTILTY ROOM
- GYM
- PLAYROOM/5TH BEDROOM
- SEPARATE SHOWER ROOM
- HOME OFFICE. GATED GARDENS AND OFF-STREET PARKING
- RESIDENTS PARKING
- EER- B
