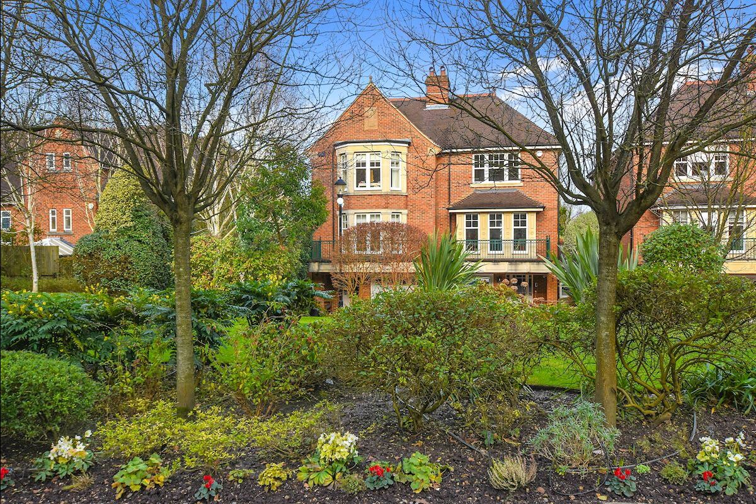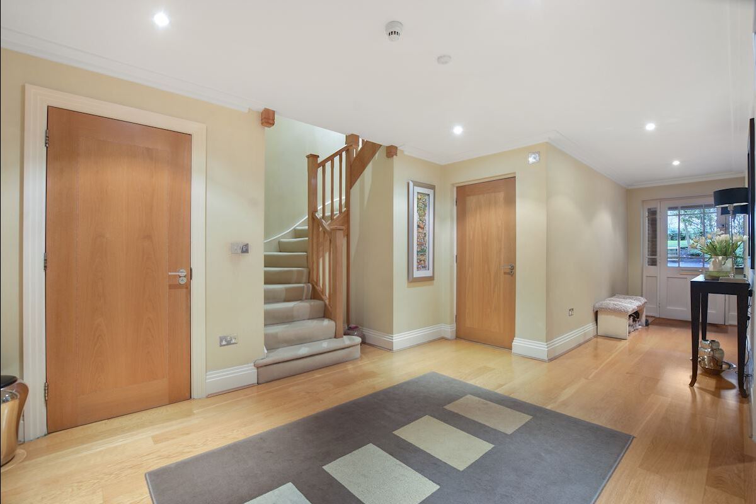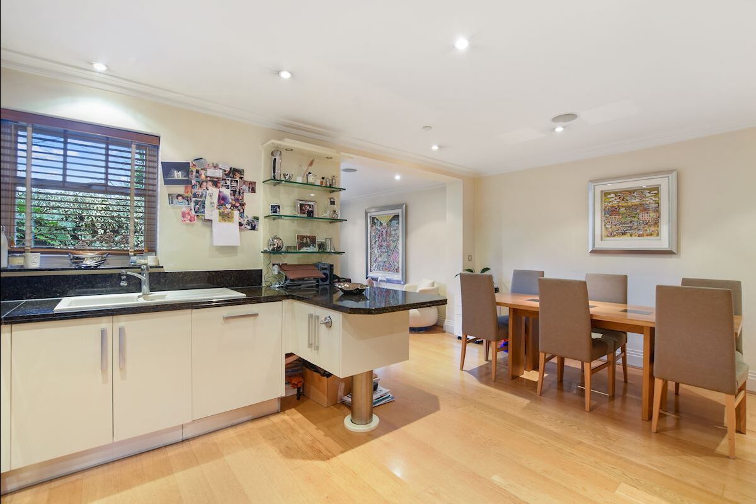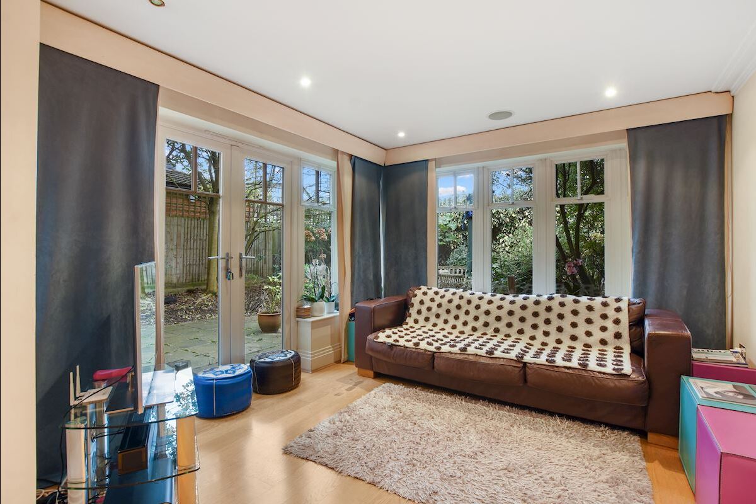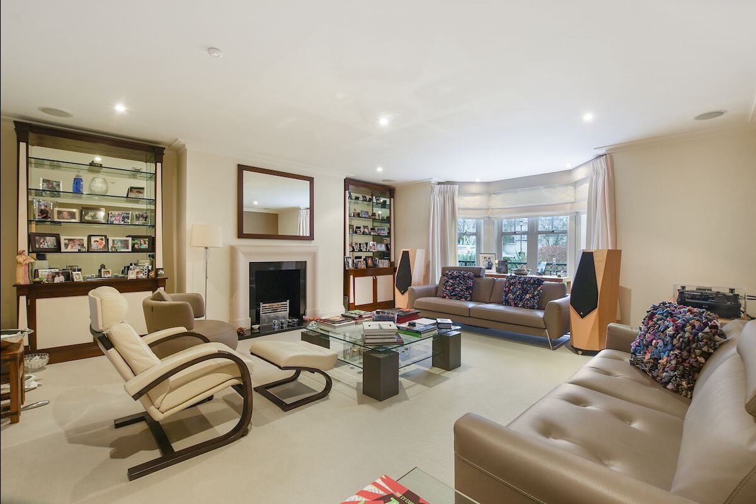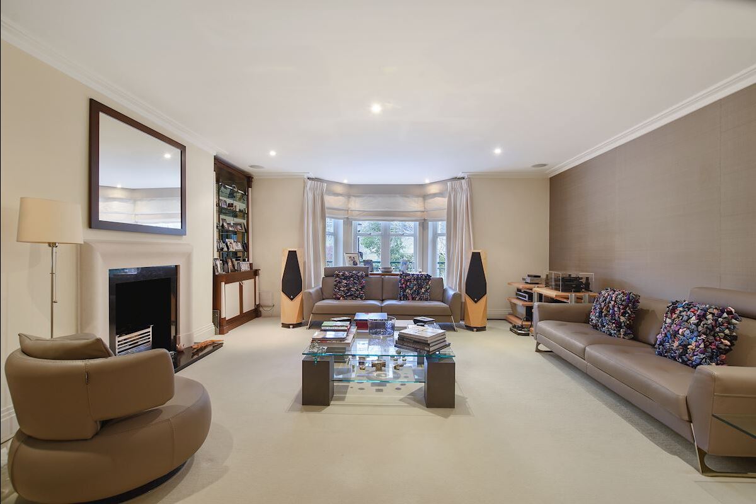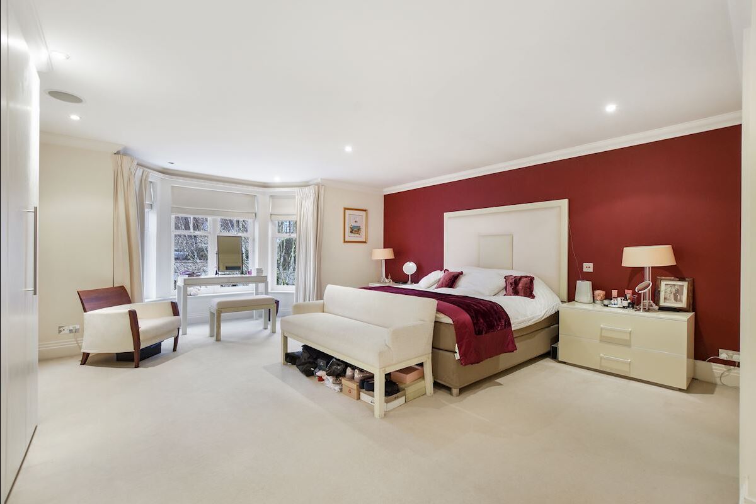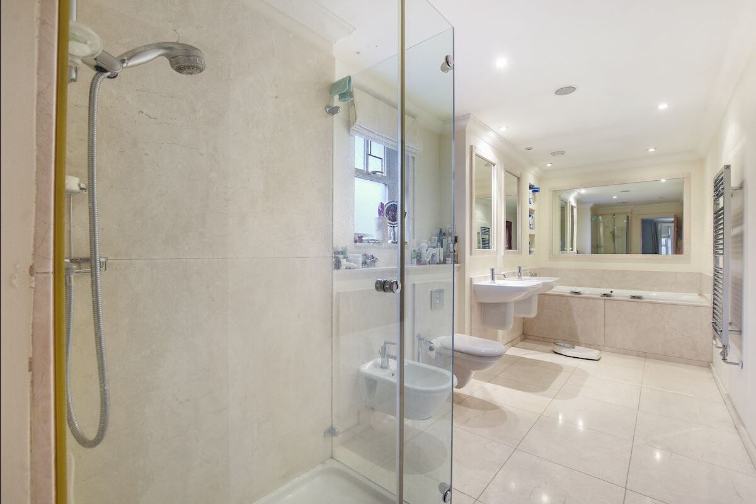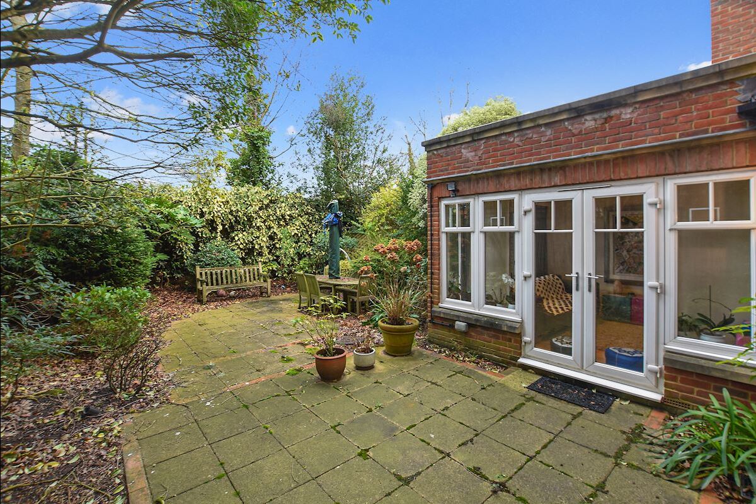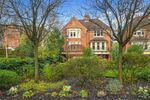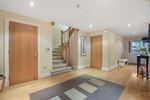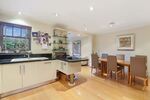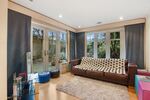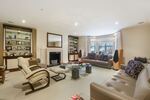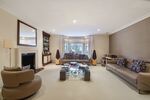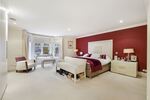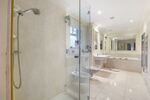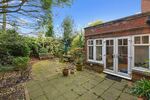MOUNTVIEW CLOSE, HAMPSTEAD WAY, NW11
#SOLD# A rare opportunity to purchase this deceptively spacious, 3135 sq ft (291 sq mt) five bedroom semi-detached town house, offering bright accommodation arranged over four floors,
The property is found in good condition throughout and benefits from off street parking for two cars, an integral garage and a secluded, larger than average rear and side garden.
Located at the Northern end of this highly sought after award-winning secure gated development, with 24 hour security, built by renowned developers Octagon. The development is conveniently located adjacent to Golders Hill Park and the Heath Extension and is within easy reach of both cosmopolitan Hampstead Village and the extensive shops, cafes and transport links at Golders Green.
More Information
- Large Entrance Hall
- Guest WC
- Study
- Utility Room
- Kitchen/Dining Room
- Garden/Family Room
- First Floor Reception Room
- Master Bedroom with a very Large En-suite Bath/Shower Room
- Bedroom Two with En-suite Three Further Bedrooms
- Family Bathroom
- Off Street Parking for Two Cars
- Integral Garage
- Patio
- Garden
- Extensive Storage Room/Potential Fourth Bathroom
- Boiler Room
- Secure Gated Development
- 24 Hour Security/Porterage
- Communal Grounds and Gymnasium
