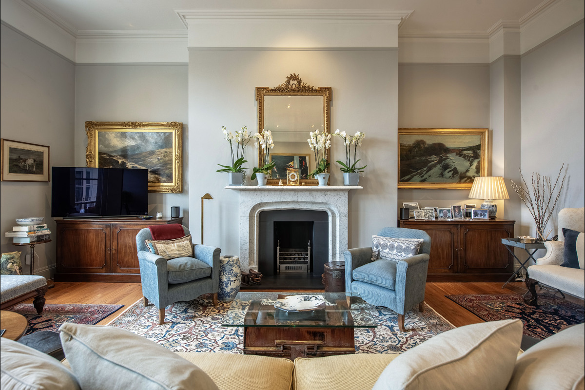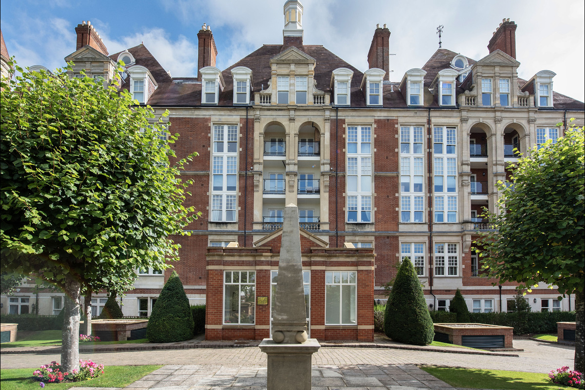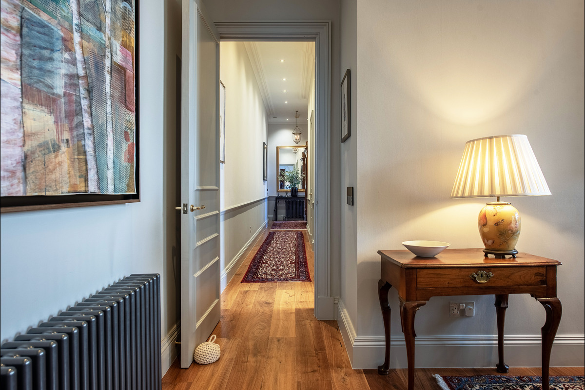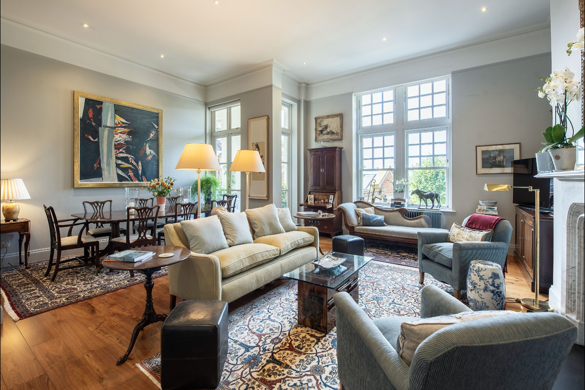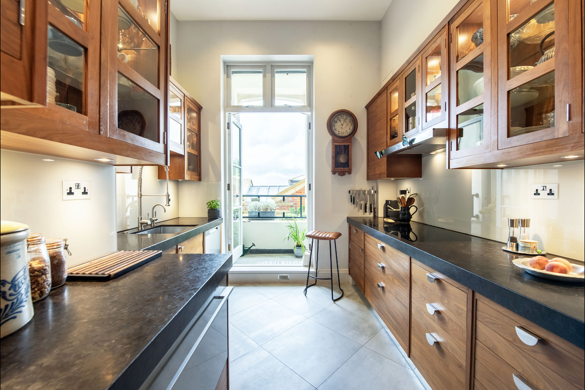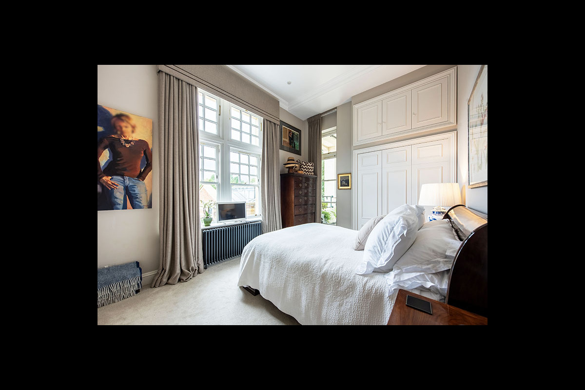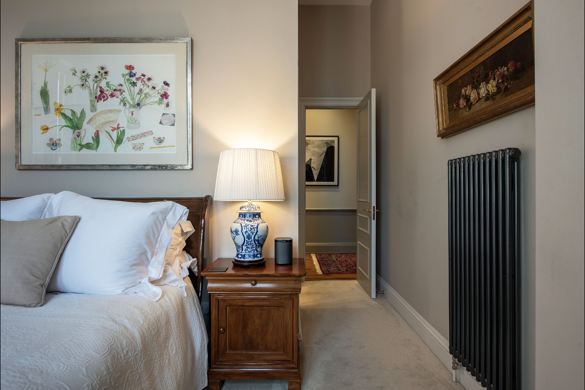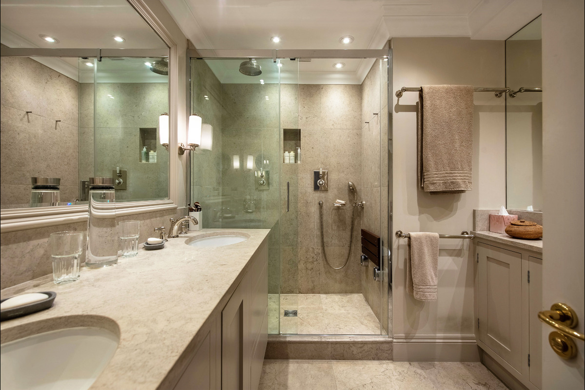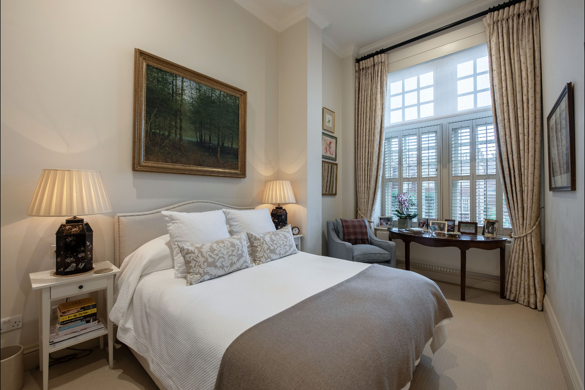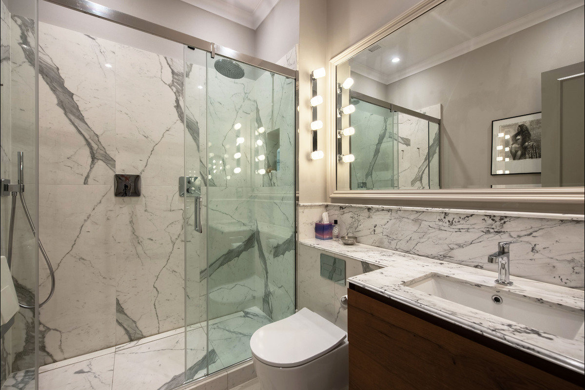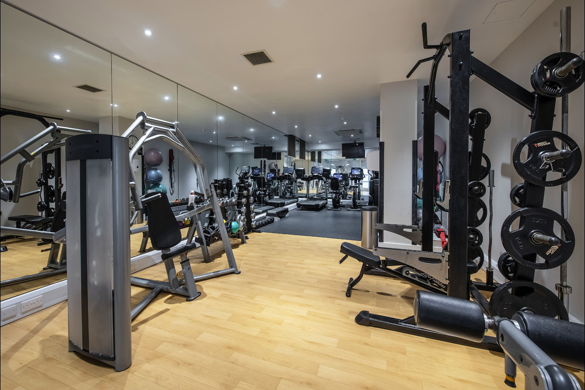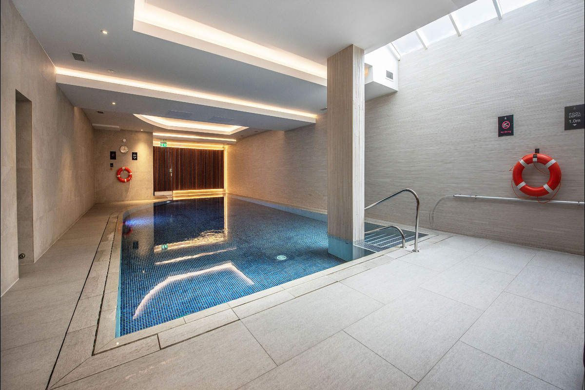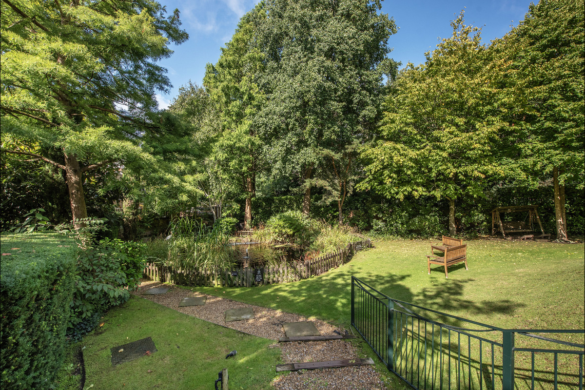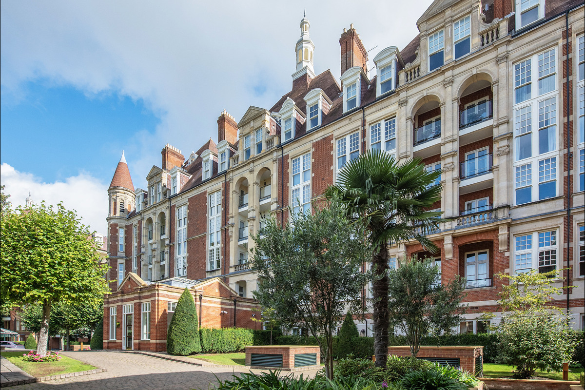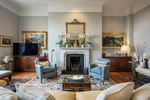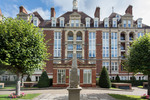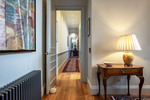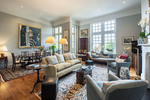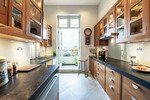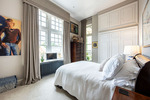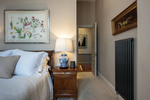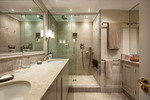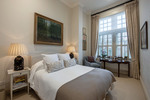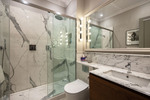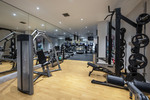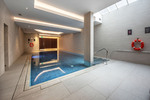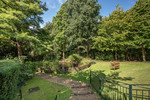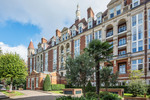GAINSBOROUGH HOUSE
FROGNAL RISE
A rare opportunity to be able to purchase a beautiful three bedroom apartment situated on the first floor of Gainsborough House, which is located in one of Hampstead’s most prestigious and desirable residential developments.
This wonderfully bright and spacious home benefits from having a South facing balcony, secure underground parking for three cars, 24 hour security/
concierge, a communal resident’s gym and swimming pool. The apartment has been beautifully maintained by the current owners and offers extremely bright and spacious accommodation with 3.75m ceiling heights and that extends to 143 sq m/1542 sq ft . Mount Vernon is located towards the summit
of Hampstead and is conveniently located within 200 metres of Hampstead High Street with a comprehensive range of shops,
restaurants, Hampstead underground station and numerous transport links.
More Information
- LARGE ENTRANCE HALL
- CLOAKROOM 23’10 X 23’4’ DRAWING/DINING ROOM
- BESPOKE HANDMADE KITCHEN/BREAKFAST ROOM WITH NEFF APPLIANCES
- THREE BEDROOMS
- TWO BATHROOMS (ONE EN SUITE)
- UTILITY CUPBOARD
- EXTENSIVE STORAGE
- RESIDENTS GYMNASIUM AND SWIMMING POOL
- SECURE UNDERGROUND PARKING FOR THREE CARS
- EER – 83B COUNCIL TAX H
