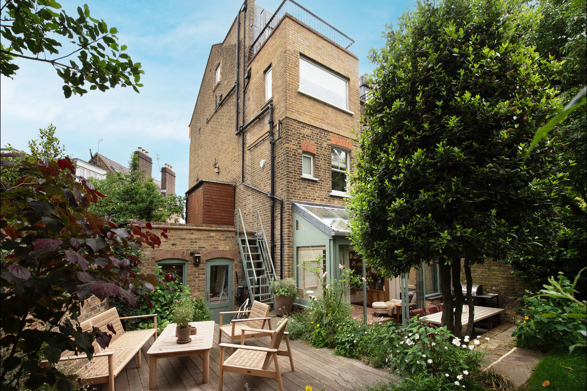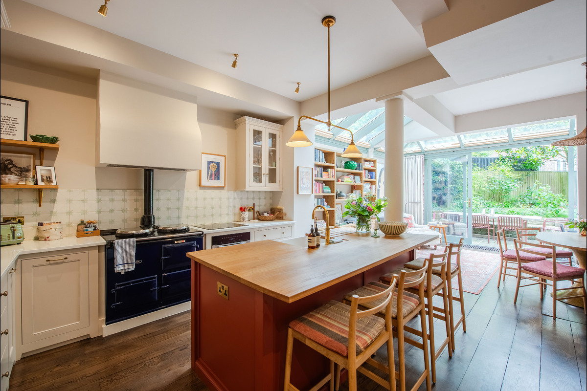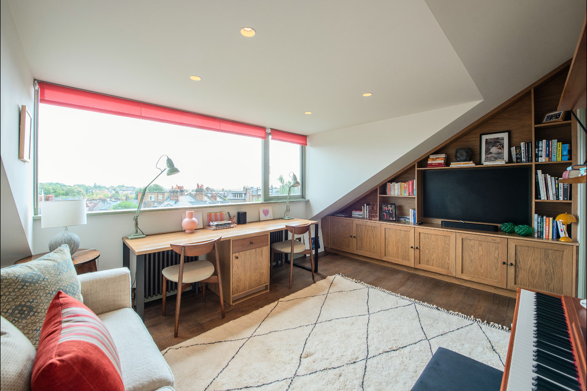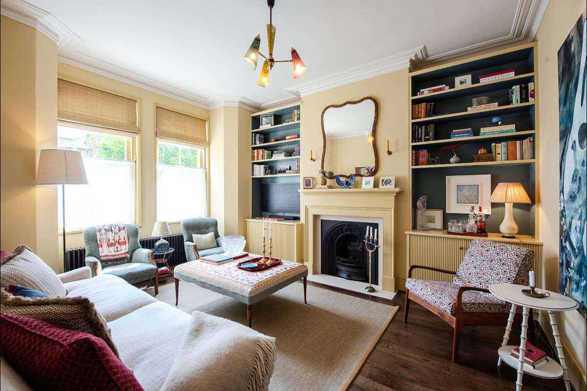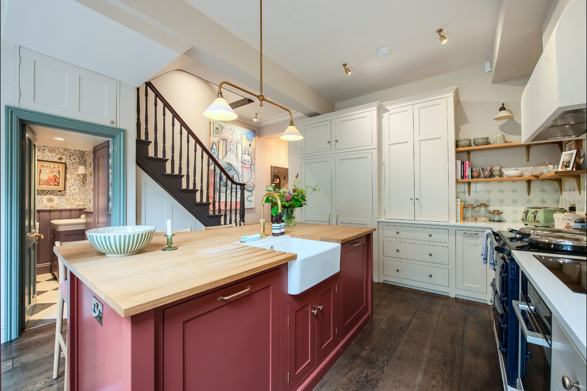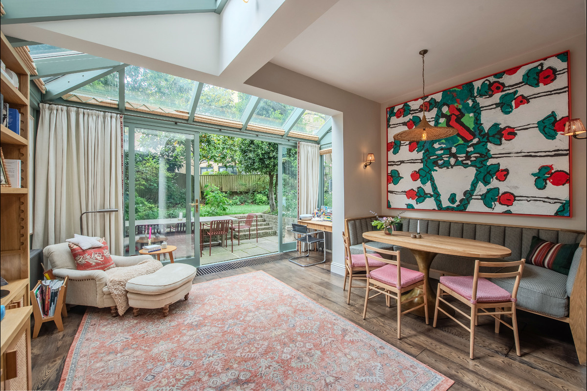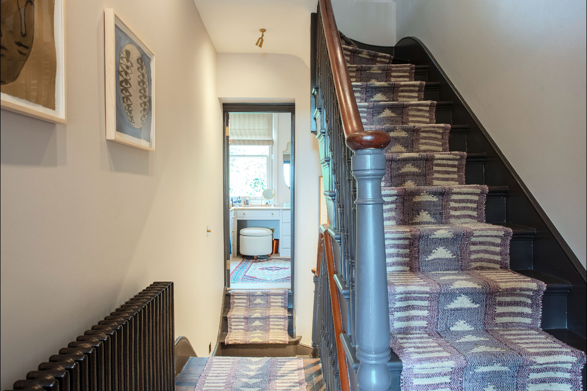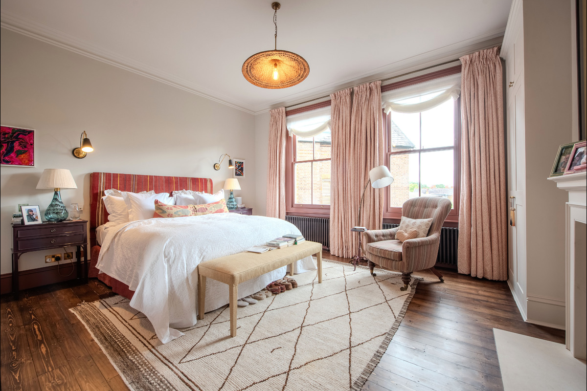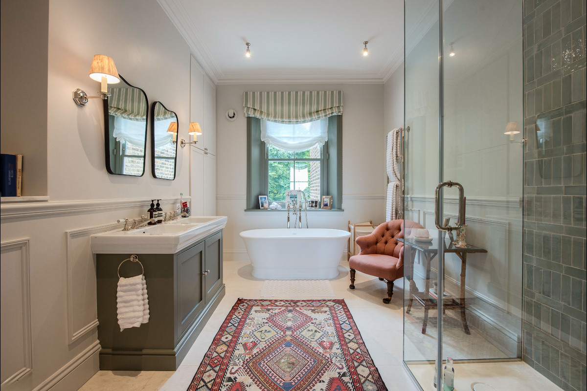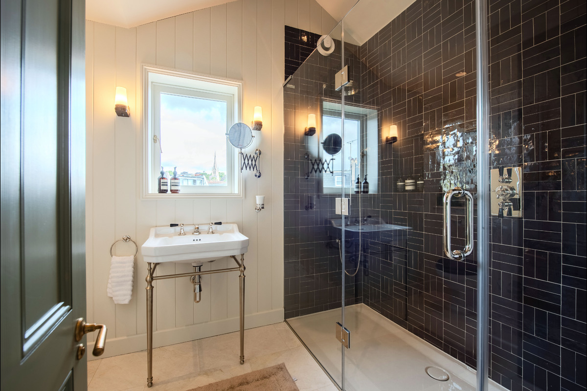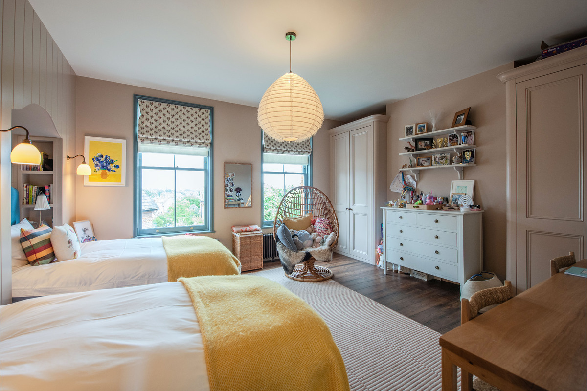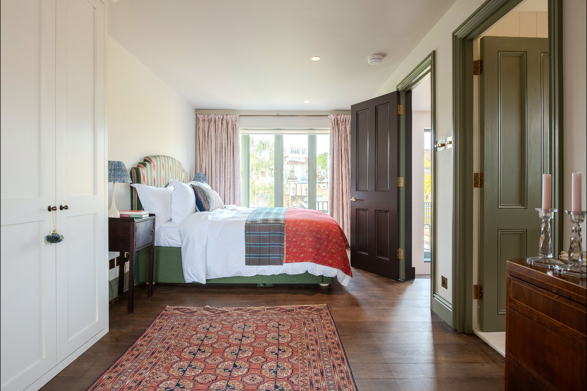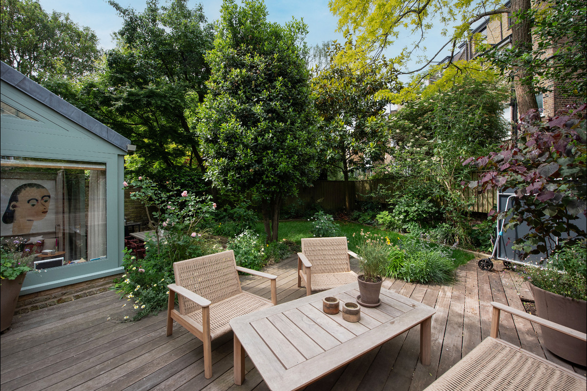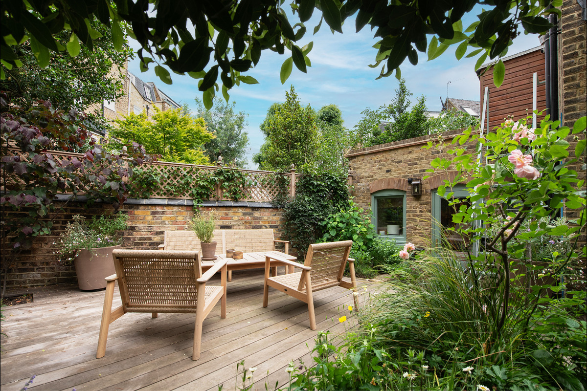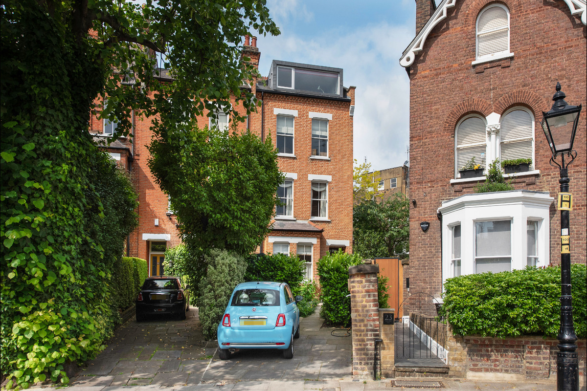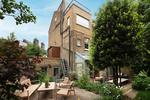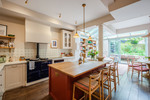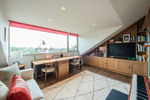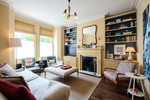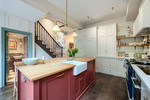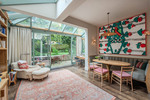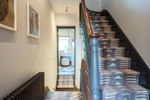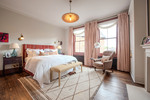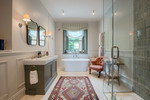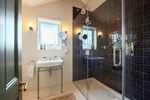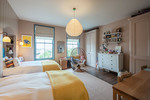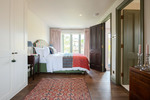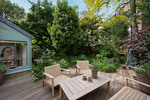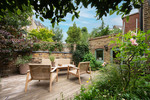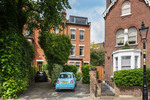RUDALL CRESCENT, HAMPSTEAD VILLAGE, nW3
#SOLD STC#
As featured in ‘House & Garden, this simply stunning ‘Anna Haines’ interior designed four/five bedroom end of terrace family home, set back from the road behind a deep front garden and driveway.
This beautiful house is presented in immaculate condition throughout having undergone a comprehensive amount of work within the last couple of years.
Comprising almost 2600 square feet (240 sq. m.) over only four storeys, this non-basement property has the benefit off street parking, a deceptively large south westerly facing garden, roof terrace and incredible views over the village and beyond.
On the ground floor is an entrance hall leading to a cosy reception room to the front and a wonderful open plan kitchen/dining/family space to the rear which opens up to the garden via floor to ceiling doors. In addition, there is a guest WC, a substantial utility area with extensive storage and a wine cellar.
On the first floor there is a generous principal bedroom with ensuite bathroom, and a former study on the half landing has been turned into a dressing room, although could easily be adapted as a home office.
Two further double bedrooms are provided on the second floor which share a shower room, with a further double bedroom on the top floor with ensuite which links to an additional room, suitable as either a fifth bedroom or an office.
The property is located in a peaceful crescent at the heart of the village,
moments from both the High Street and the expansive open spaces of Hampstead Heath, where there is an abundance of boutiques, shops, extensive transport links with many of the key local schools, close at hand.
More Information
- ENTRANCE HALL: RECEPTION ROOM: OPEN PLAN KITCHEN/FAMILY/DINING ROOM: GUEST CLOAKROOM: UTILITY ROOM: WINE CELLAR: PRINCIPAL BEDROOM WITH LUXURIOUS EN-SUITE BATHROOM: DRESSING ROOM/OFFICE: THREE/FOUR FURTHER BEDROOMS: FAMILY BATHROOM: EN SUITE SHOWER ROOM: TERRACE: SOUTH WESTERLY FACING GARDEN: GARDEN SHED: EXTENSIVE STORAGE: SOLAR PANELS
- OFF-STREET PARKING: RESIDENTS PARKING CA-H: COUNCIL TAX BAND: H
- EER: C69
