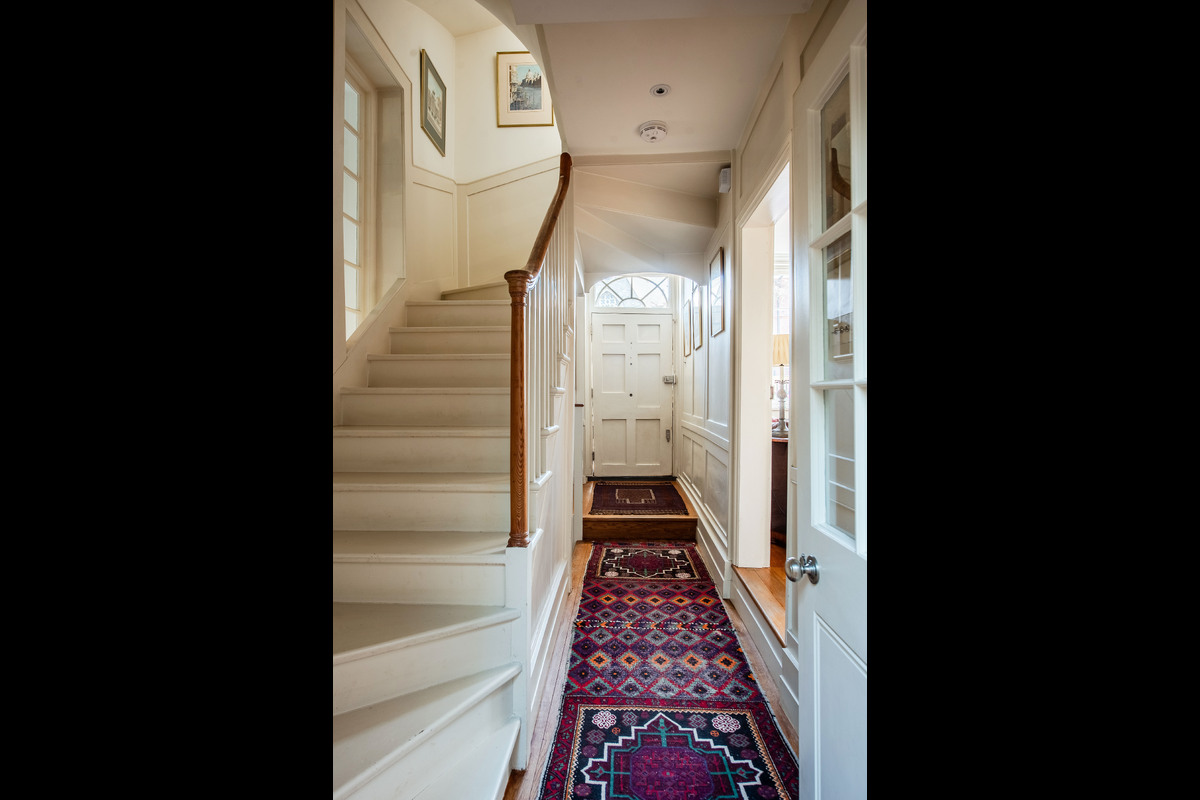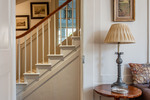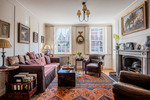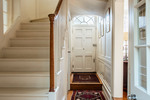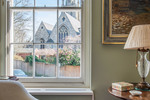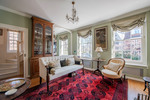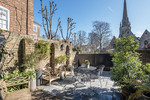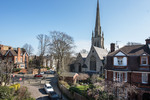HAMPSTEAD SQUARE, HAMPSTEAD VILLAGE, NW3
An early Georgian Grade II listed house, built c. 1720 and retaining an abundance of original character and charm.
This beautiful family home enjoys a remarkable location, on a tranquil square in Old Hampstead with a walled garden and off-street parking.
The house has been sympathetically renovated by the current owners to preserve its elegant period character and to offer flexible and practical family accommodation. The ground floor provides open living space with a bespoke ‘Plain English’ kitchen, reception room and access to the garden. The lower ground floor can be used as a media room or a bedroom with shower room. The formal first floor drawing room could open into a further reception/
study or provide an additional bedroom. The principal bedroom floor includes extensive bespoke wardrobes with a vaulted bath and shower room. The top floor ensuite bedroom could be a working studio enjoying exceptional views.
Hampstead Square is just below London’s highest point at the Whitestone Pond and is within a few minutes’ walk of both the open expanses of Hampstead Heath and all that Hampstead village has to offer with its boutiques, cafes, pubs, restaurants, and Underground station. A rare opportunity to acquire a period home in a prime location.
More Information
- ACCOMMODATION & AMENITIES
- ENTRANCE HALL
- RECECPTION ROOM
- ‘PLAIN ENGLISH’ BESPOKE KITCHEN /DINING ROOM
- GARDEN ROOM
- GUEST CLOAKROOM
- FIRST FLOOR DRAWING ROOM
- BEDROOM /TV ROOM
- PRINCIPAL BEDROOM
- PRINCIPAL DRESSING ROOM AND BATHROOM
- BEDROOM WITH ENSUITE SHOWER ROOM
- LOWER GROUND FLOOR
- FAMILY ROOM/BEDROOM
- SHOWER ROOM
- LAUNDRY ROOM
- STORE
- CELLAR
- TWO ADDITIONAL WCS
- WALLED GARDEN
- OFF STREET PARKING
- EER- 58D - COUNCIL TAX: BAND H



