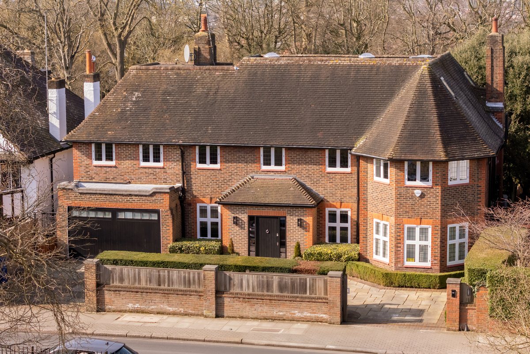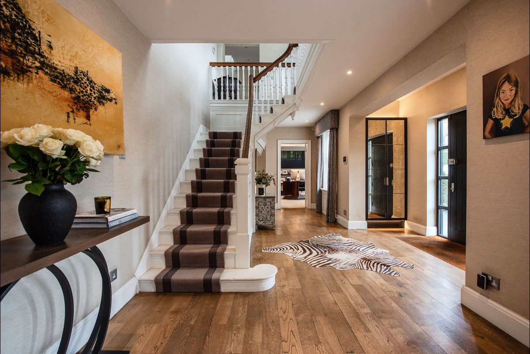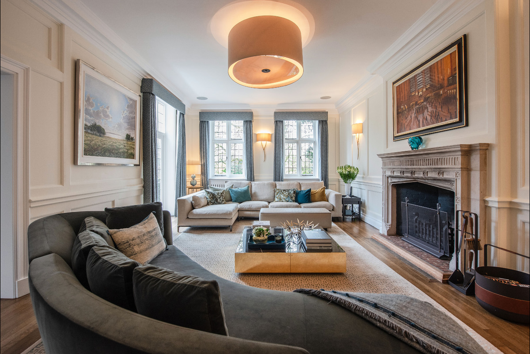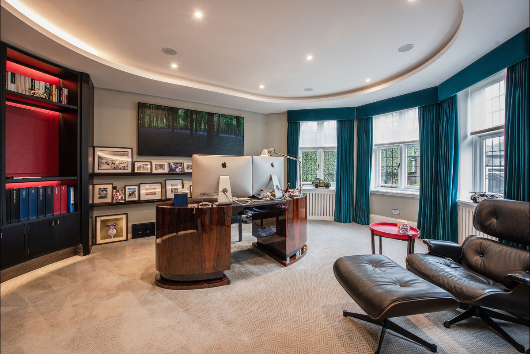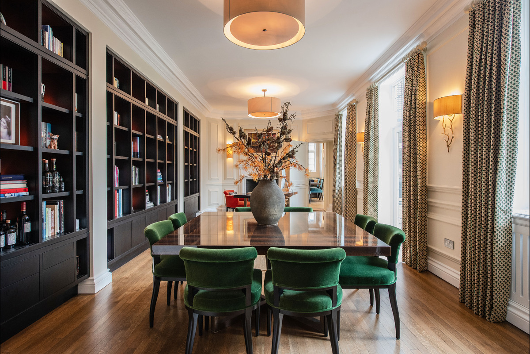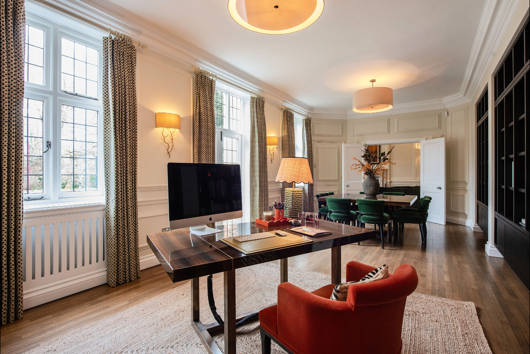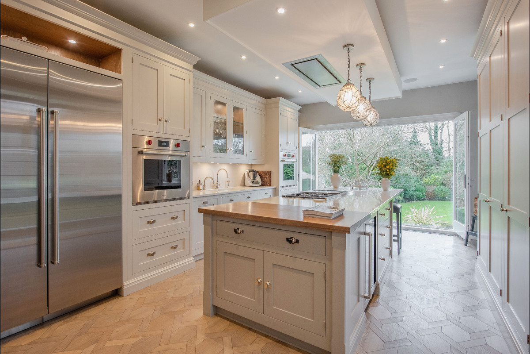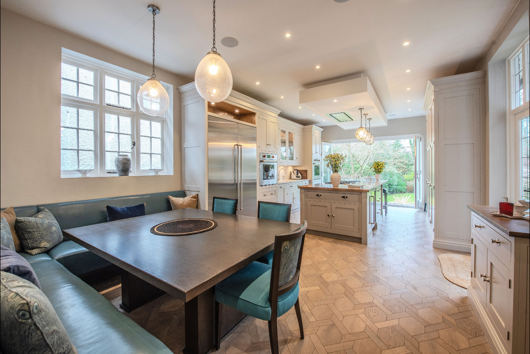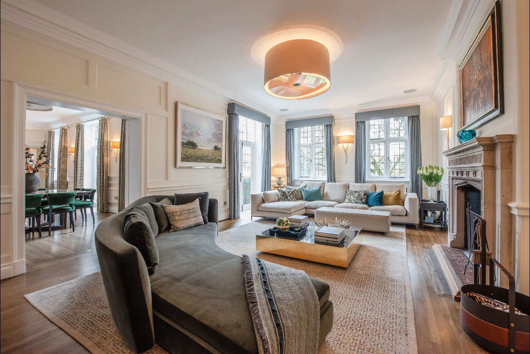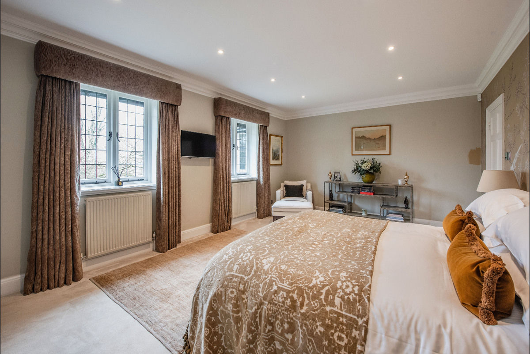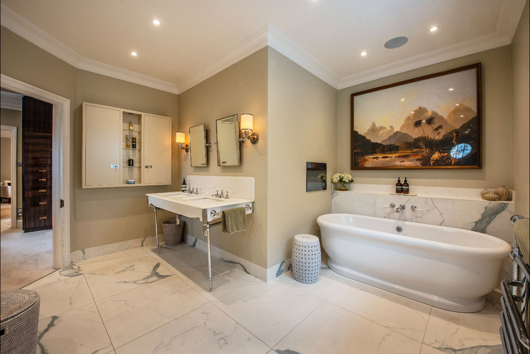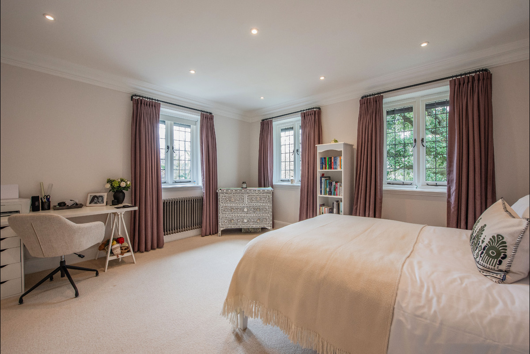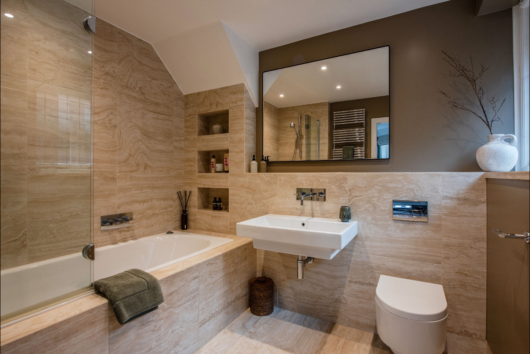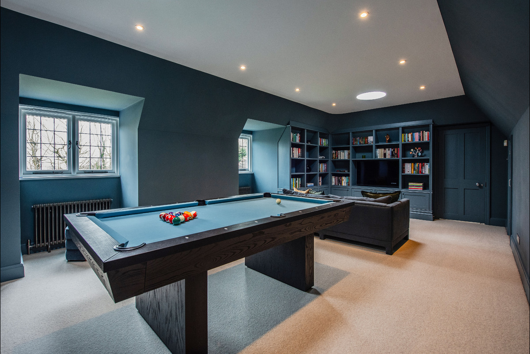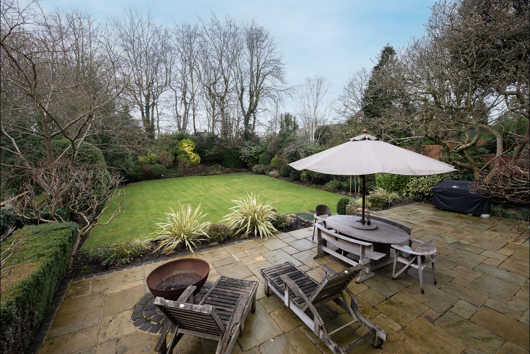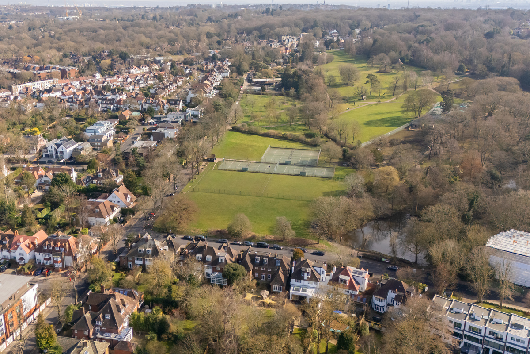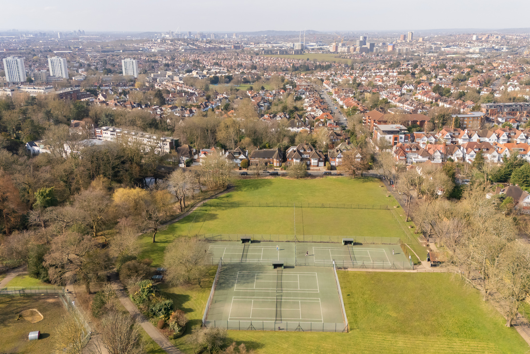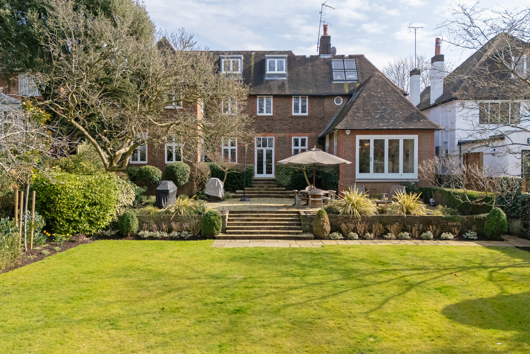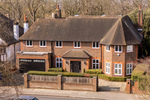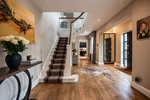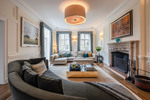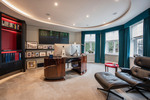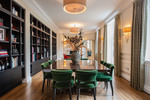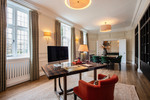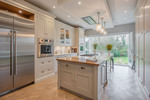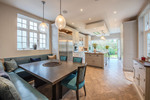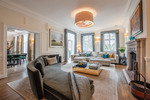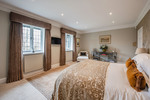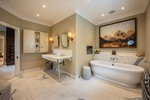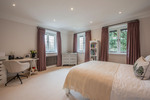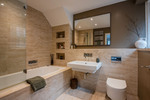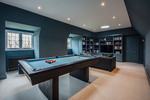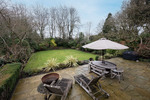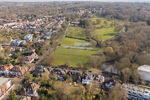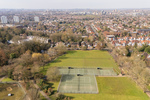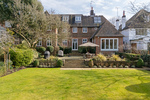WEST HEATH ROAD, HAMPSTEAD/GOLDERS HILL PARK, NW3
A stunning five/six bedroom three storey detached house, which has recently undergone extensive renovation and refurbishment, occupying a prominent position on this highly desirable avenue.
Set back from the road behind a gated carriage driveway and comprising approximately 5825 square feet (541 sq. m.), this discrete family home is sited on of the largest plots in the area, with fabulous views of Golders Hill Park to the front and verdant views to the rear over the magnificent garden.
On the ground floor there are four impressive reception areas and a beautifully appointed kitchen/breakfast room which along with the dining and drawing rooms, provide direct access to the expansive garden.
Four generous bedroom suites are located on the first floor, including an indulgent principal suite.
The top floor is currently configured with a fifth bedroom, a family bathroom, a large games room (which could be split to provide additional bedroom accommodation), plus a separate laundry room.
In addition to extensive secure parking to the front, the property benefits from an impressive, mature and tranquil 173’ West facing rear garden.
More Information
- ENTRANCE HALL
- GUEST CLOAKROOM
- 25’ DRAWING ROOM
- 27’ DINING ROOM
- 19’ OFFICE
- STUDY (FORMERLY THE GARAGE WHICH COULD BE REINSTATED)
- 29’ KITCHEN/BREAKFAST ROOM
- 27’ PRINCIPAL BEDROOM SUITE WITH TWO ENSUITE DRESSING ROOMS AND ENSUITE BATHROOM
- THREE FURTHER BEDROOM SUITES
- PLAYROOM/BEDROOM SIX LEADING TO BEDROOM FIVE
- SEPARATE FAMILY BATHROOM
- LAUNDRY ROOM
- WINE CELLAR
- EXTENSIVE BASEMENT STORAGE WITH POTENTIAL TO CREATE ADDITIONAL ACCOMMODATION IF NECESSARY S.T.P.P.
- 173’ WEST FACING GARDEN
- GATED CARRIAGE DRIVEWAY WITH ELECTRONIC GATES WITH OFF STREET PARKING FOR SEVERAL CARS
- EER – 61D- LONDON BOROUGH OF BARNET COUNCIL TAX BAND H.
