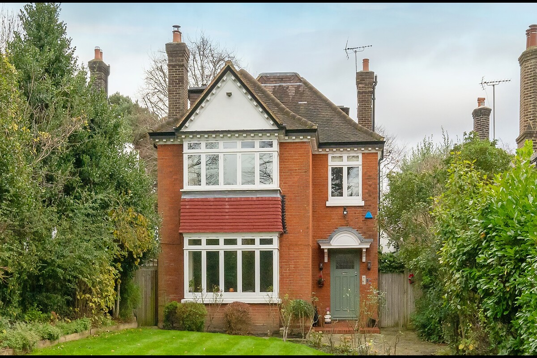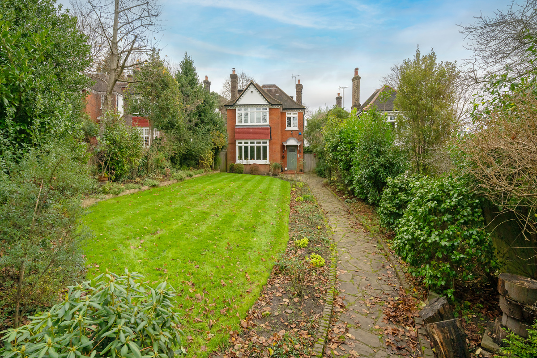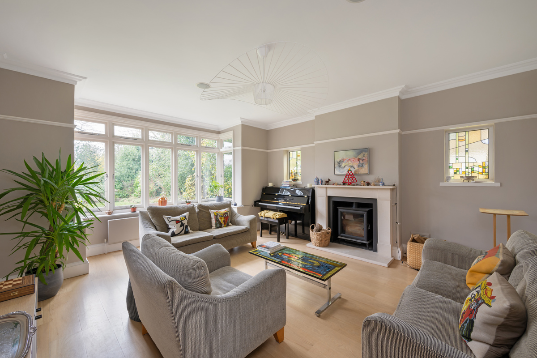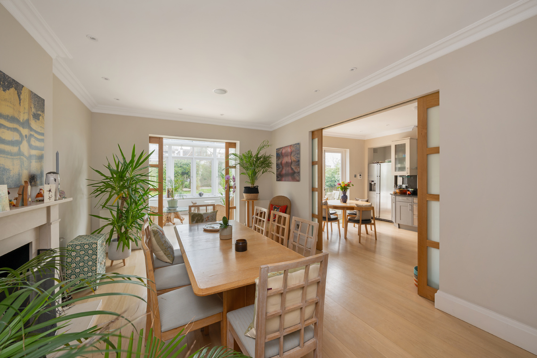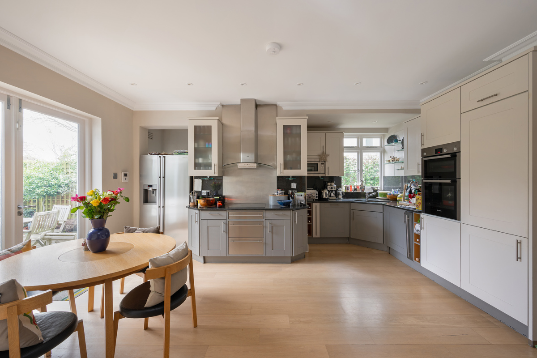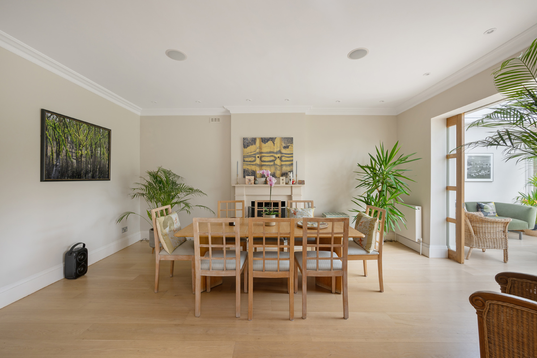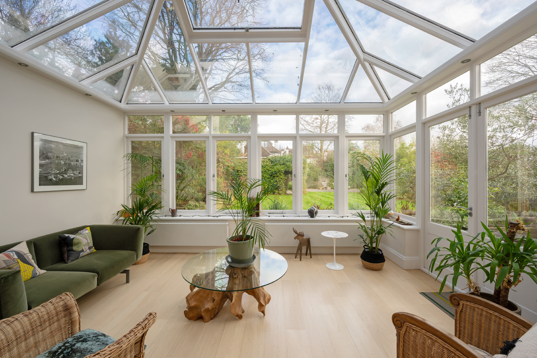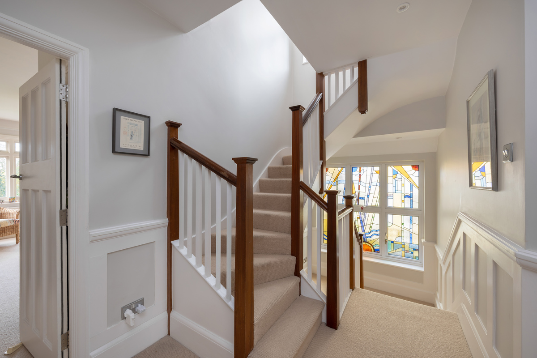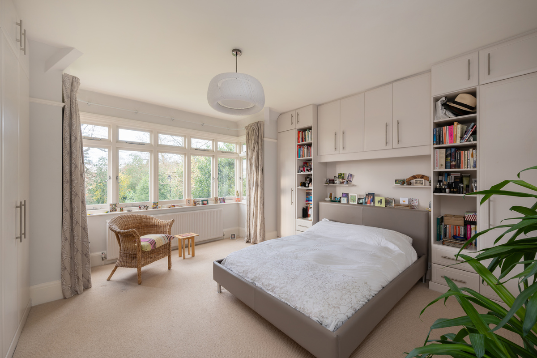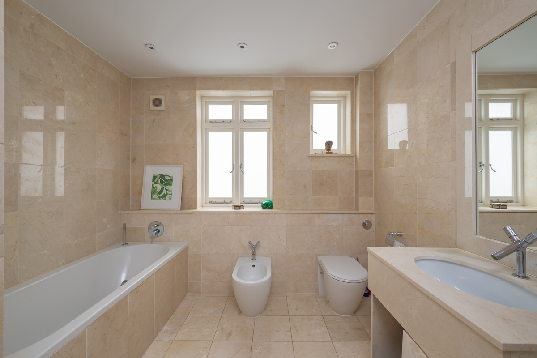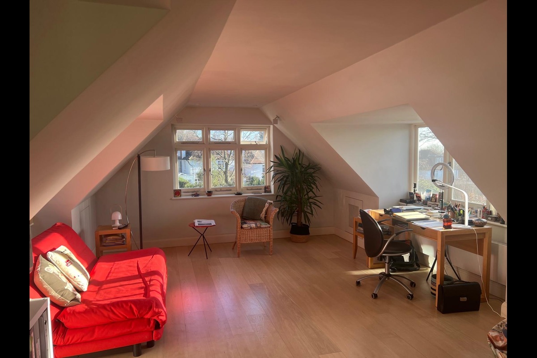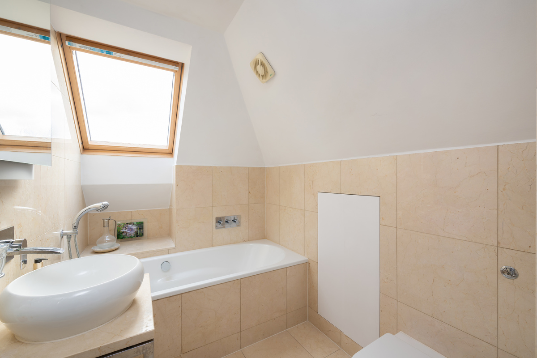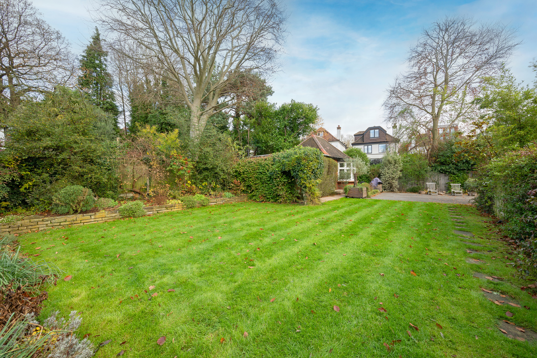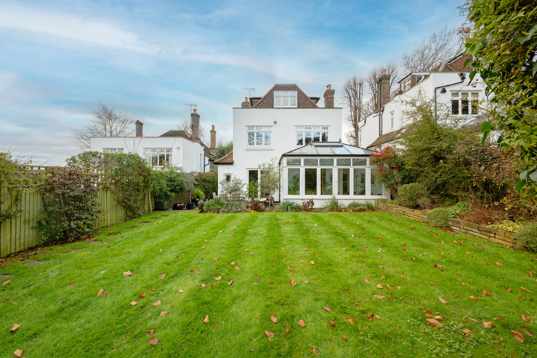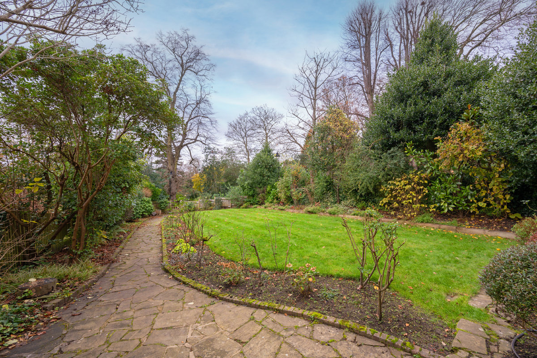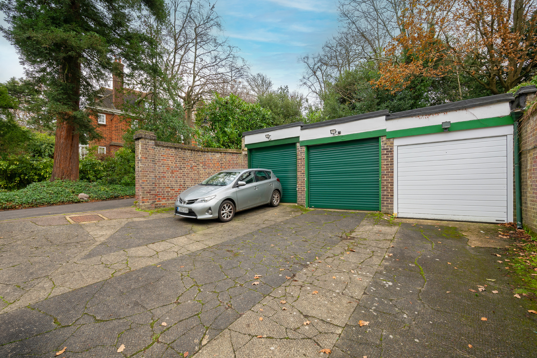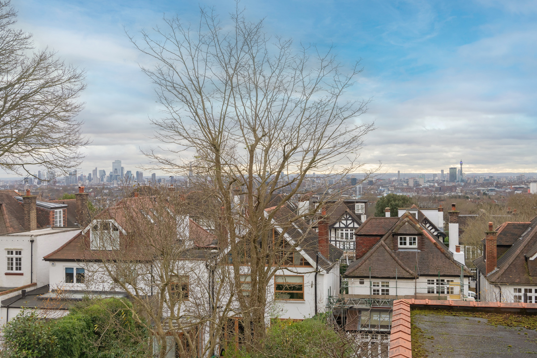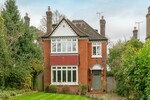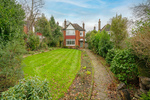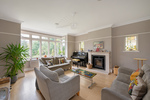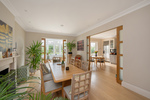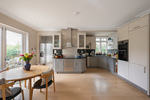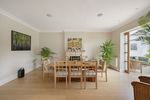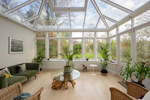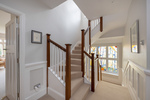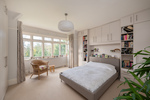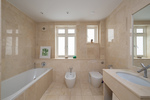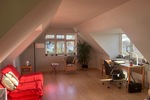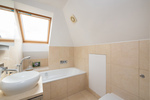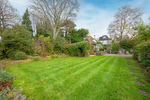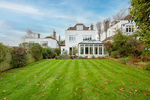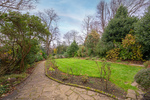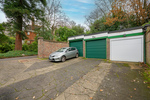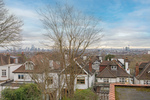ROBIN GROVE, HIGHGATE, N6
#SOLD# On the market for the first time in 23 years, is this five bedroom detached house located on Robin Grove, a private cul-de-sac situated off of Highgate West Hill, which forms part of the highly sought after Holly Lodge Estate. This charming home which is arranged over three floors, comprises approximately 2876 square feet (267 sq. m.) and is set back from the road behind a delightful and secluded garden with South and West facing orientations.
On the ground floor there are three expansive reception areas and a substantial kitchen/breakfast room, all with private views across the gardens. Whilst on the first floor there are four generous bedrooms, one with an ensuite shower room, plus a family bathroom. The top floor provides a further bedroom with ensuite bathroom and incredible far-reaching views over London.
As a charming addition, there is a detached studio house in the rear garden, with its own independent heating, comprising 365 square feet (33 sq. m.) featuring a large, high ceiling studio room, separate kitchen and shower room.
The front and rear gardens both offer the perfect orientation being enveloped in sun throughout the year, with the rear garden featuring a large decking area ideal for al fresco entertaining There is also the added benefit of access to the private and extensive communal gardens of Holly Lodge.
In addition, there is residents parking within the private road and the house is being sold with the benefit of a garage and parking space in front.
In terms of locale, Robin Grove is located within 0.6 miles of Highgate Village, under 0.5 a mile from the Heath and the popular array of local shops, cafés and restaurants on Swains Laine are a short distance away.
More Information
- ACCOMMODATION & AMENITIES VESTIBULE
- ENTRANCE HALL
- GUEST WC
- RECEPTION ROOM
- KITCHEN/BREAKFAST ROOM
- DINING ROOM
- CONSERVATORY
- PRINCIPAL BEDROOM WITH ENSUITE SHOWER ROOM
- FOUR FURTHER BEDROOMS
- BEDROOM FIVE WITH ENSUITE BATHROOM
- UTILITY ROOM
- BOILER ROOM
- DETACHED STUDIO HOUSE WITH BATHROOM AND KITCHEN
- LAWNED FRONT GARDEN
- LAWNED REAR GARDEN WITH LARGE DECKING
- LOCK UP GARAGE WITH PARKING IN FRONT
- RESIDENTS PARKING
- ACCESS TO COMMUNAL GARDENS
- LARGE GARDEN SHED
- COUNCIL TAX: LONDON BOROUGH OF CAMDEN - BAND: H
- EPC RATING EER: 64D
