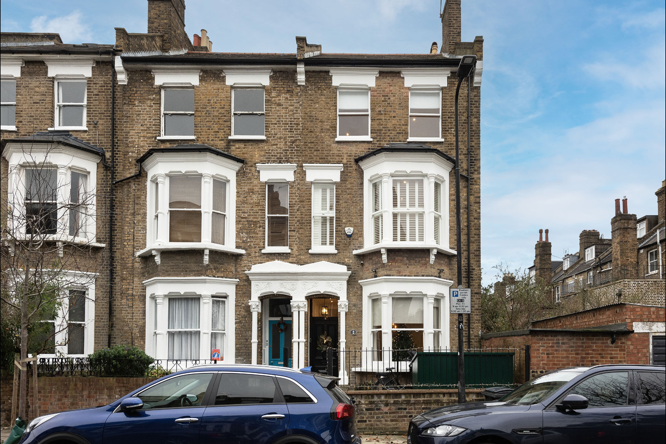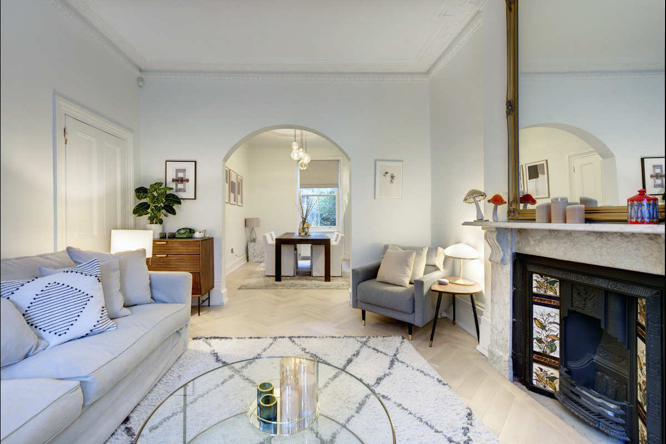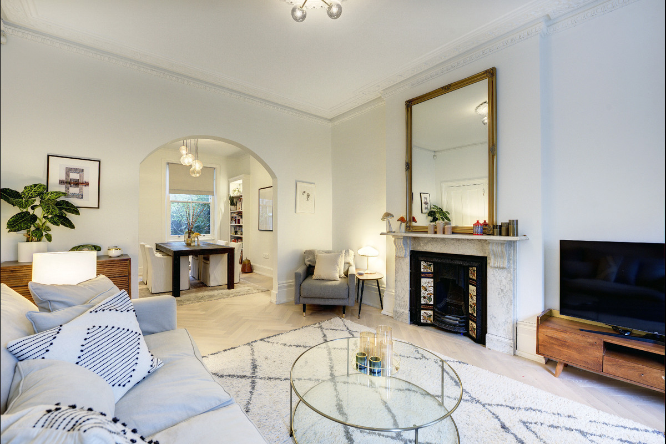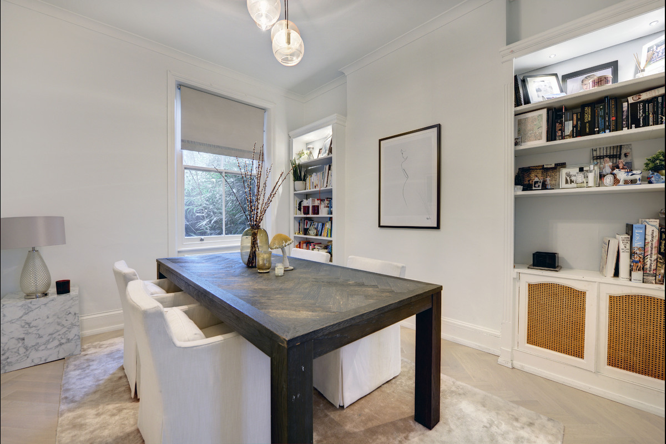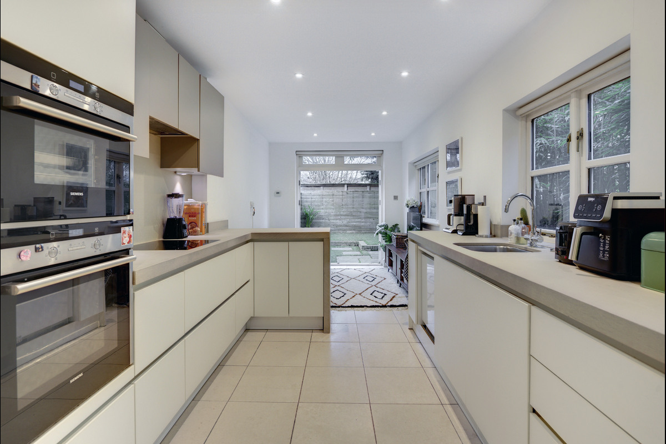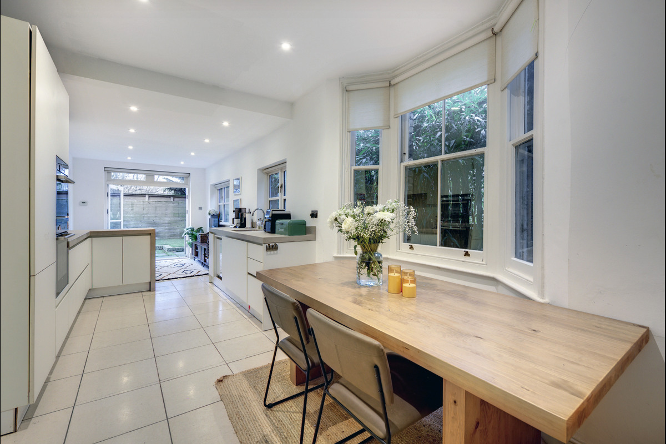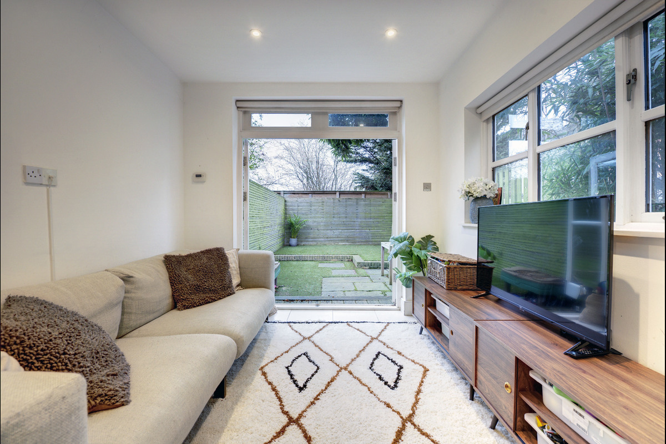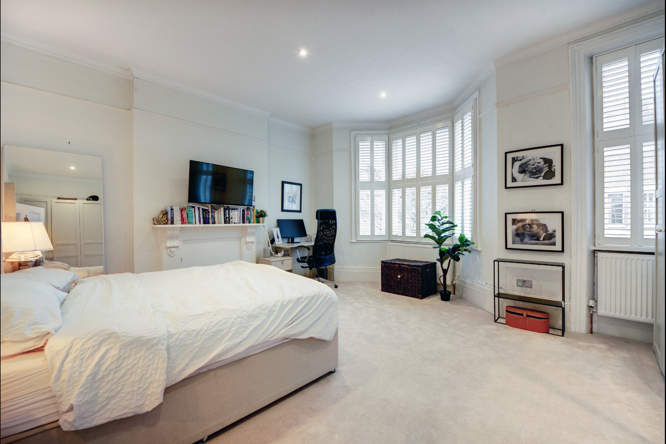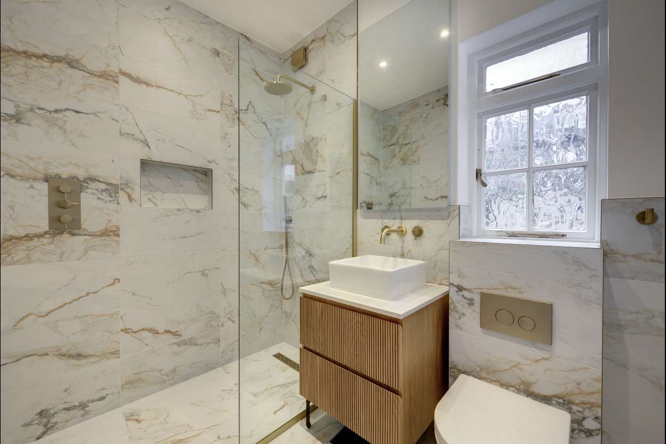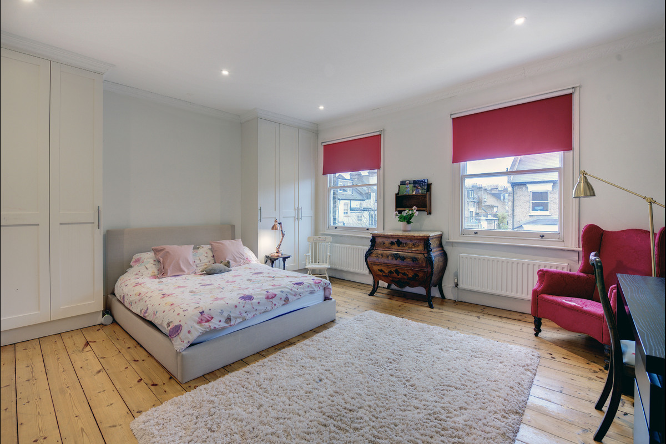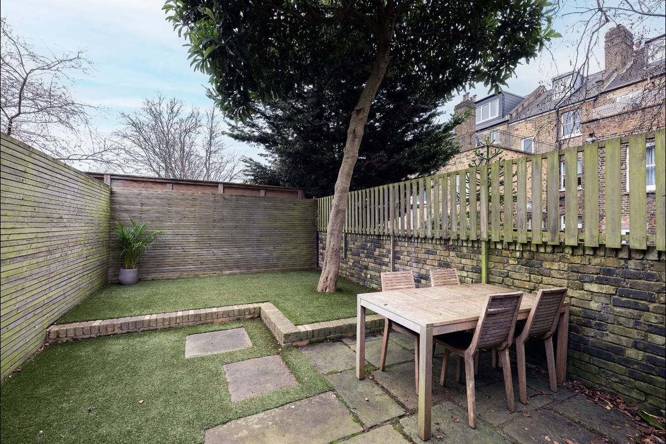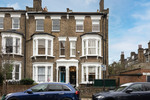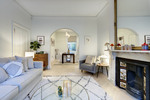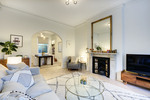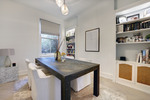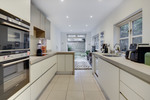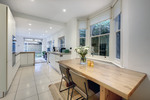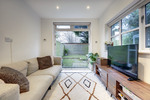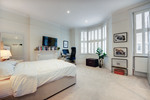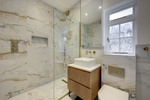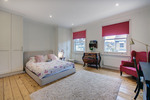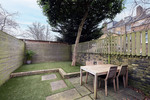RONA ROAD, LONDON, NW3 2JA
HAMPSTEAD
#SOLD#
A bright and spacious five bedroom end of terrace Victorian family house providing 2,424 sq ft located on this sought after road within the Mansfield Conservation Area. This desirable home offers bright and flexible accommodation arranged over four floors. and comprises two intercommunicating reception rooms, an extended 30' kitchen/breakfast room, five bedrooms, two bathrooms and a small basement area. The house
is now in need of some cosmetic attention but has the past benefit of having planning for a side return extension to the kitchen area, create a roof terrace and enlarge an existing dormer window with the addition of two conservation area Velux windows to the top floor.
The array of shops, cafes, pubs and deli’s at South End Green are close by as well as the green open spaces of Hampstead Heath and the much loved Parliament Hill Lido. Many of London’s best primary schools are
within close proximity including Gospel Oak Primary School (rated Ofsted outstanding).
Rona Road is conveniently located for transport links with Gospel Oak overland station (150m) which provides links to the city (in 30 minutes) amongst other places. Belsize Park underground is (0.7 miles) offering fast access to Kings Cross, the City and West End and many more places.
More Information
- Entrance Hall: Two Interconnecting Reception Rooms: 30’ Kitchen/Family/Dining Area: 5 Bedrooms: 2 Family Bathrooms: Utility Room: Generous Patio Area and Garden: Residents Parking.
