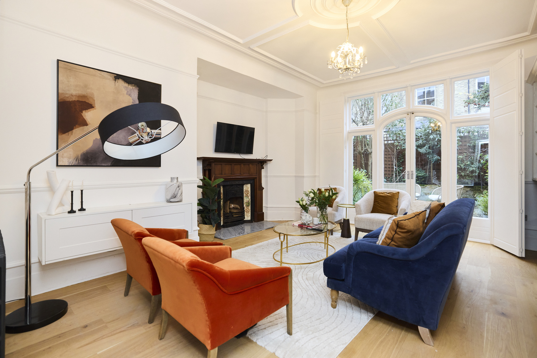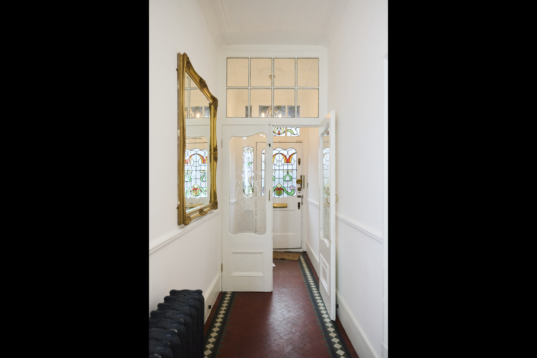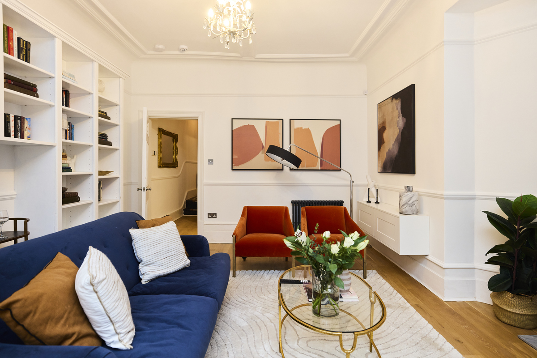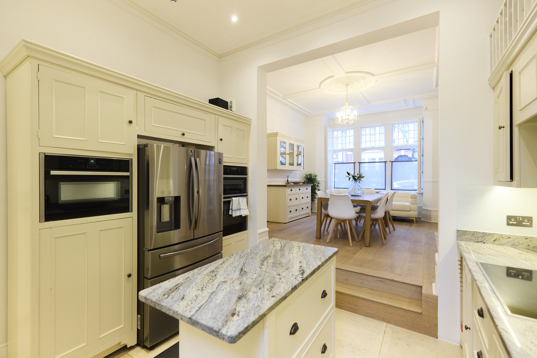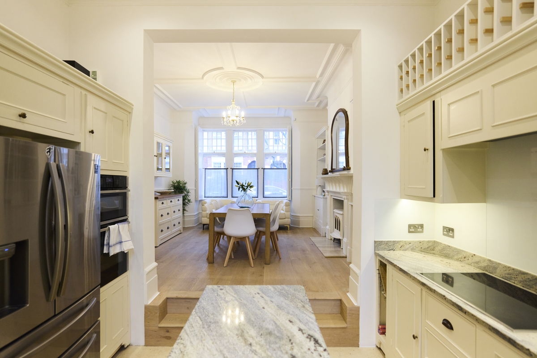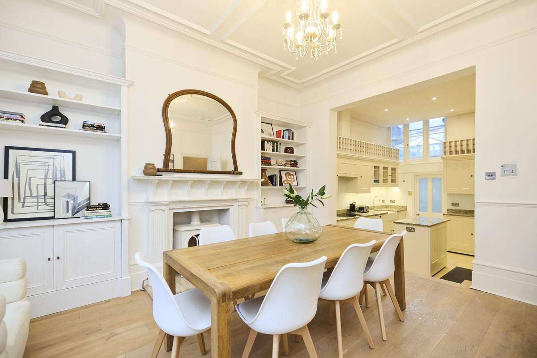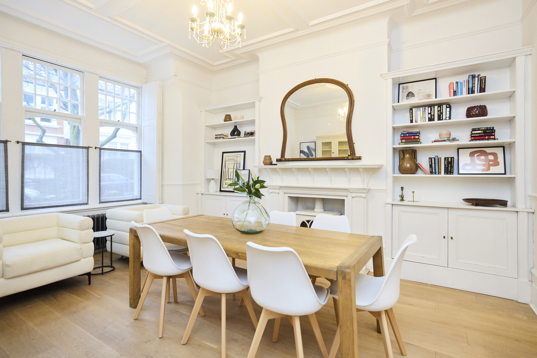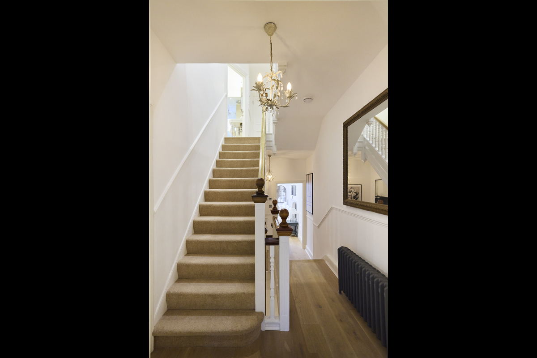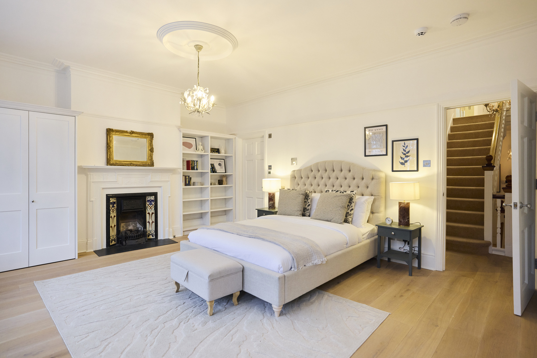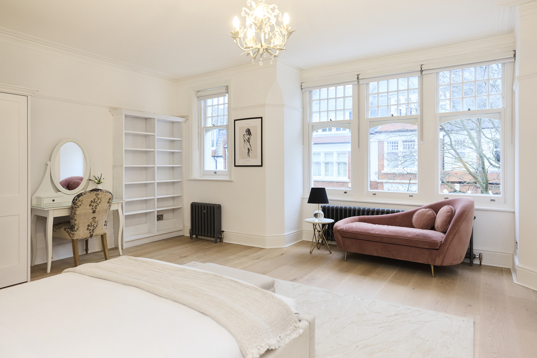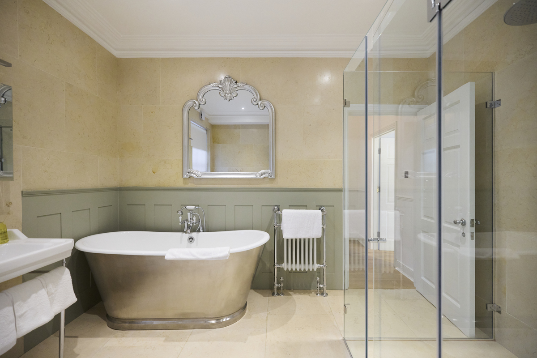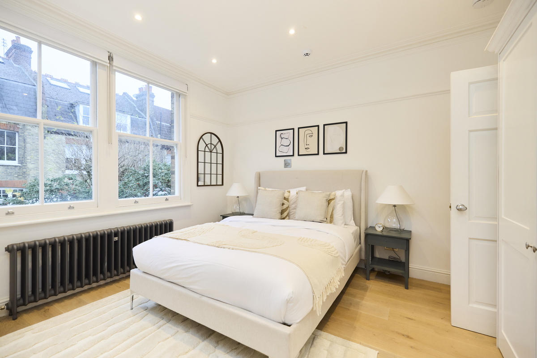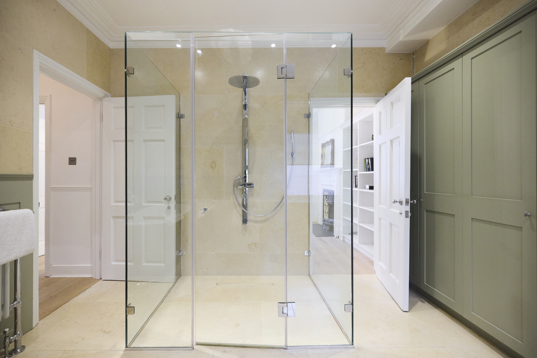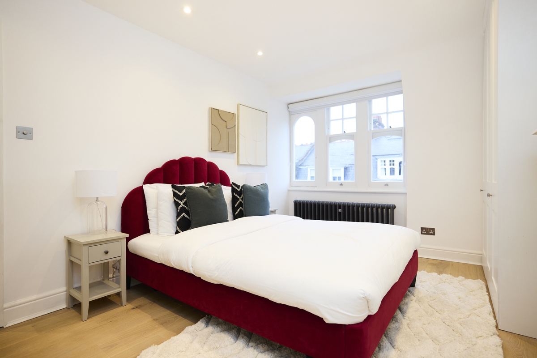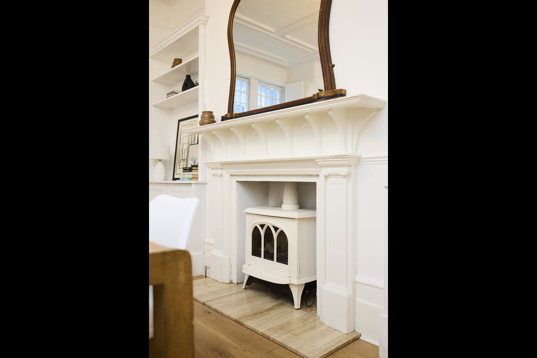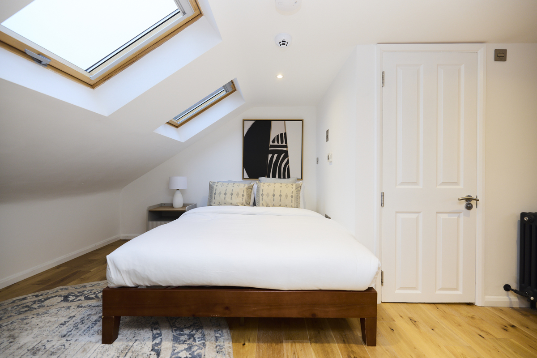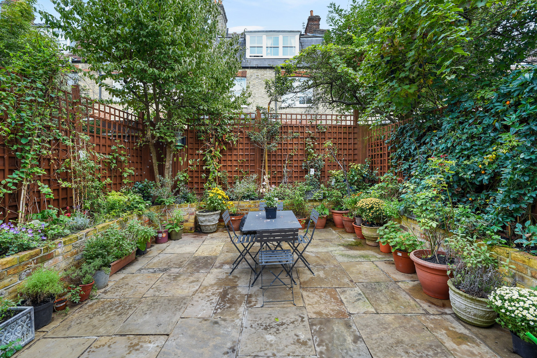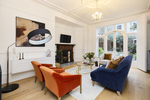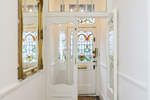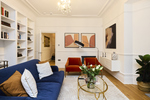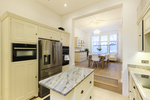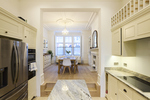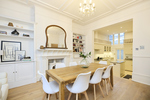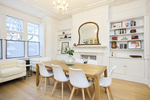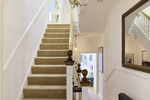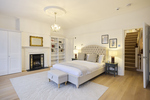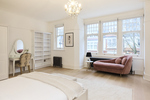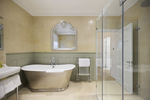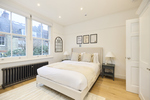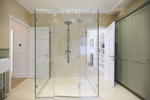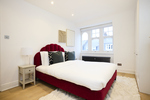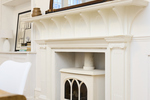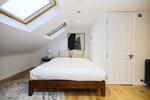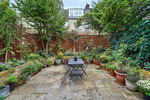GLENMORE ROAD, BELSIZE PARK, NW3
An elegant Edwardian family house with an abundance of original period features, located at the heart of Belsize Park.
The house comprises around 3,265 sq ft with spacious and bright accommodation throughout and has a south-east facing garden to the rear.
On the ground floor there is a beautiful, tiled entrance hall with an ornate staircase, a shaker-style kitchen connected to a large dining room, and a Drawing room with doors leading out to the garden. On the lower floor there is a Family room with a 2nd kitchen and shower room, making this floor self-contained if required, with a separate entrance door to the front.
Upstairs there are 6 Bedrooms and 4 bathrooms, with the house having been extended into the loft.
Glenmore Road is ideally located between Glenilla Road and Haverstock Hill at the hub of Belsize Park, where a multitude of cafes, restaurants, a cinema, and importantly Belsize Park tube station (Northern Line) can be found. Hampstead Heath and Primrose Hill are close by.
More Information
- ACCOMODATION & AMENTIES TILED ENTRANCE HALL
- 6 BEDROOMS
- 5 BATHROOMS/SHOWER ROOMS
- DRAWING ROOM
- DINING ROOM
- KITCHEN/BREAKFAST ROOM
- 2ND KITCHEN
- TV/FAMILY ROOM
- SOUTHEAST FACING GARDEN
- UTILITY ROOM
- SEPARATE ENTRANCE TO LOWER GROUND FLOOR WHICH CAN BE USED AS A SELF-CONTANED FLOOR IF REQUIRED
- COUNCIL TAX: BAND G
- EPC RATING: D
