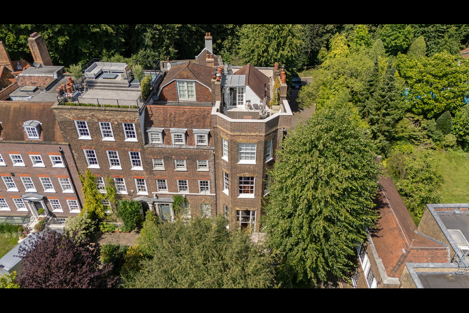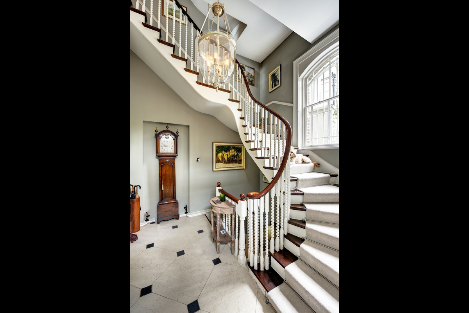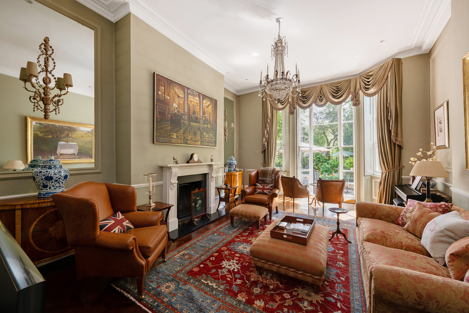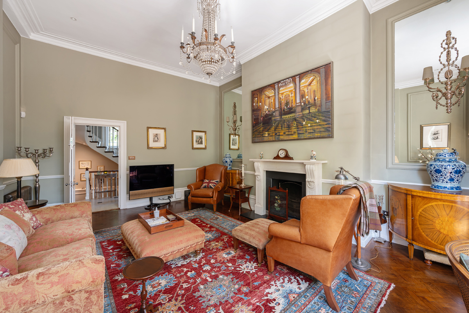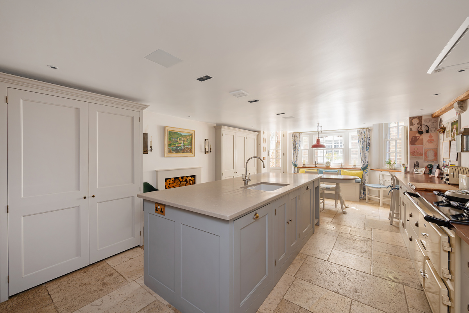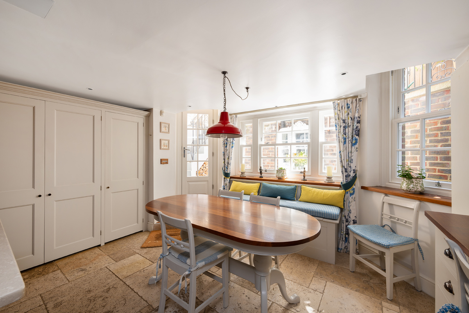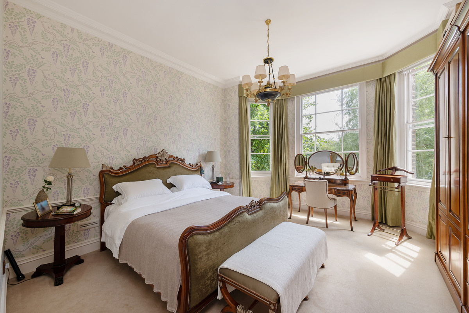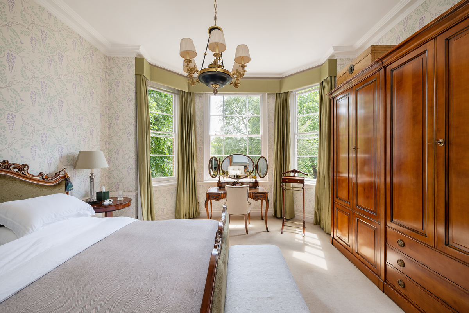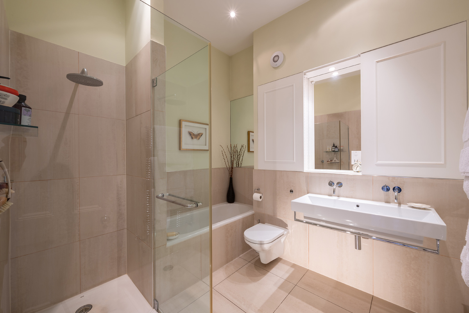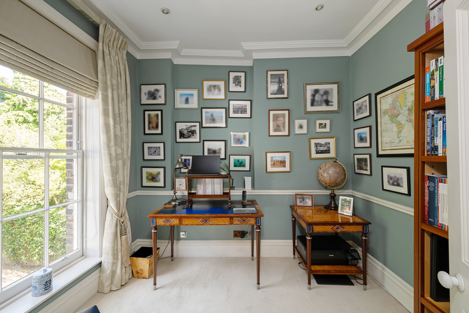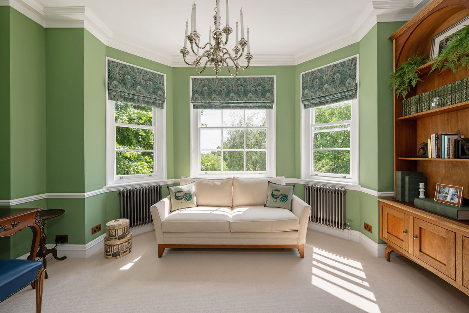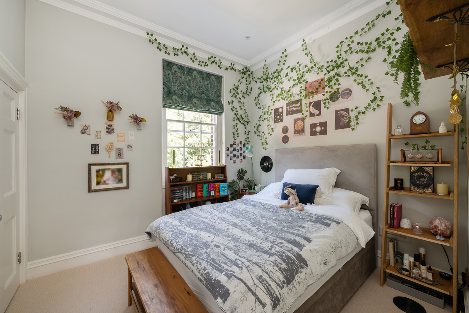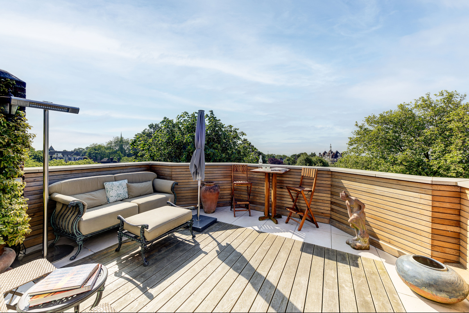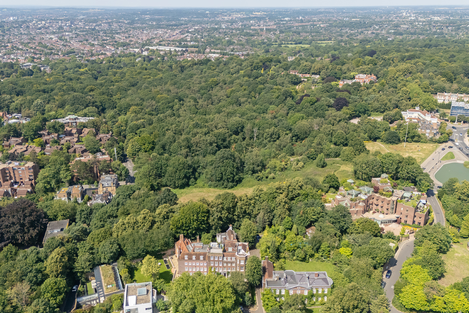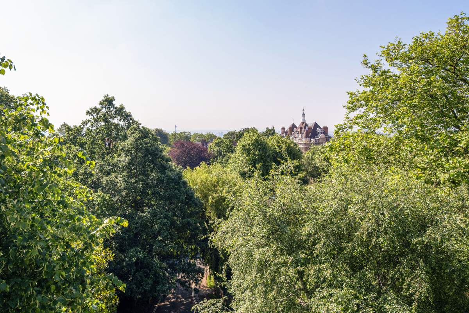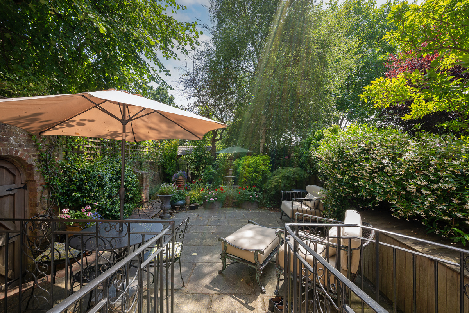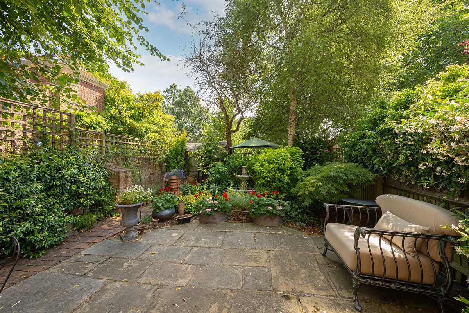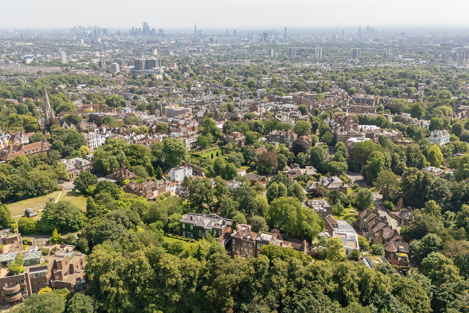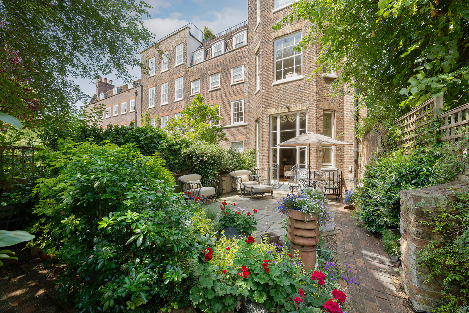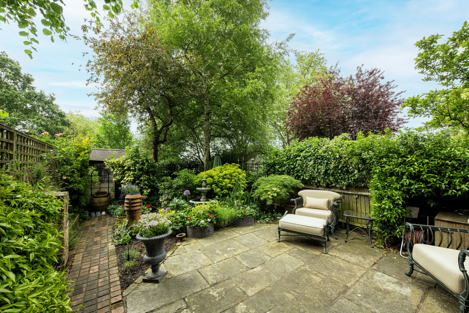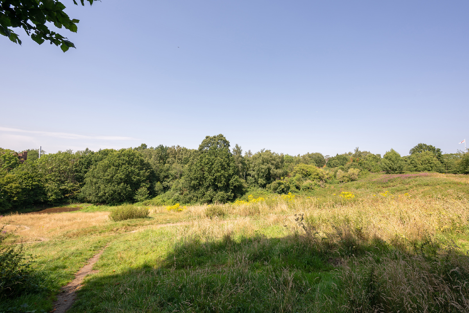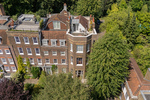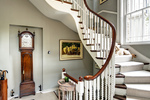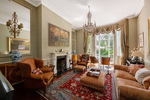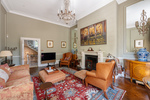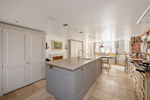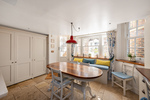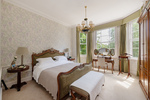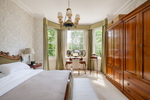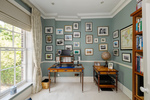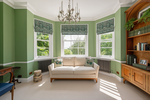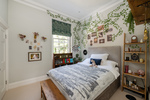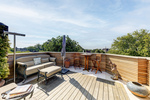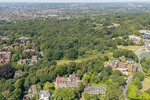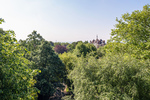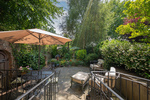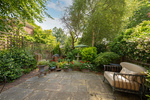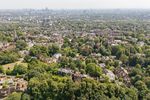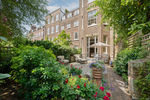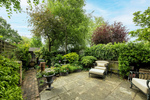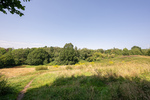UPPER TERRACE, HAMPSTEAD VILLAGE, NW3 6RH
SOLD August 2025 On the market for the first time in almost 25 years, this stunning five storey, bay fronted Grade II Listed Georgian home, built circa 1740, featuring a delightful 40’ southerly facing walled garden and 18’ roof terrace with far reaching panoramic views.
Located in one of Hampstead most desirable enclaves at the peak of the village, this charming four/five-bedroom property has unusually large volumes and ceiling heights for a house of this period, and retains a wealth of original features, including the stunning staircase.
The ground floor features an impressive entrance hall which leads through to a 24’ drawing room with a ceiling height approaching 4 metres, with floor to ceiling French windows leading out to a beautifully established garden. At the lower level with separate access to the garden, is a 23’ ‘Plain English’ bespoke country style kitchen/dining room, guest cloakroom and large utility room.
The principal bedroom suite occupies the first floor, with over 3 metres ceilings heights plus an additional bedroom/study with views over towards The Heath. While the second floor offers a further two/three bedrooms and a family
bathroom. A spiral staircase leads to the top floor which offers extensive storage within a summer room and access to an 18’ roof terrace with
exceptional views.
Upper Terrace is within walking distance to both the village with it’s extensive array of boutiques, eateries, coffee shops and transport links and the open expanses of Hampstead Heath.
More Information
- ENTRANCE VESTIBULE
- RECEPTION HALL
- 24’ DRAWING ROOM
- ‘PLAIN ENGLISH’ BESPOKE KITCHEN/BREAKFAST ROOM
- PRINCIPAL BEDROOM WITH EN SUITE BATHROOM THREE/FOUR FURTHER BEDROOMS
- FAMILY BATHROOM GUEST WC
- UTILITY ROOM
- TOP FLOOR SUMMER ROOM SOUTH FACING ROOF TERRACE
- 40’ LANDSCAPED 5950000WALLED GARDEN
- GARDEN SHED
- WINE CELLAR
