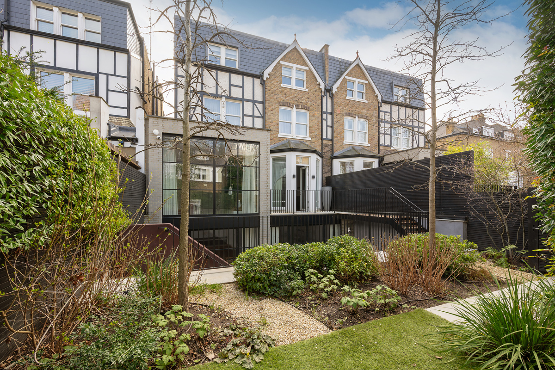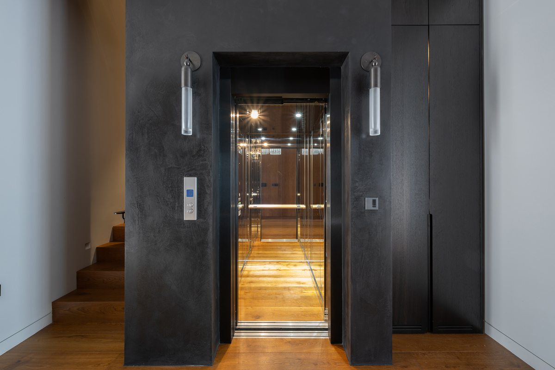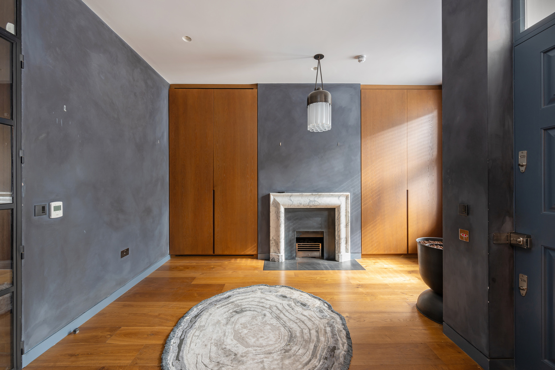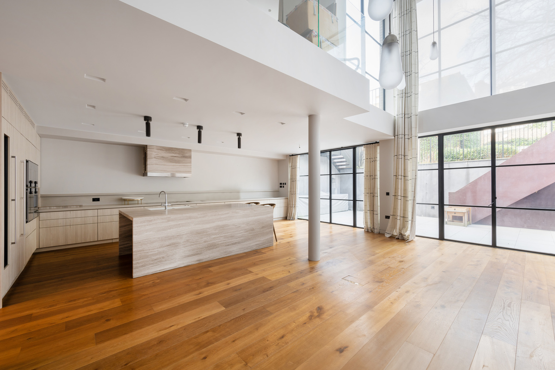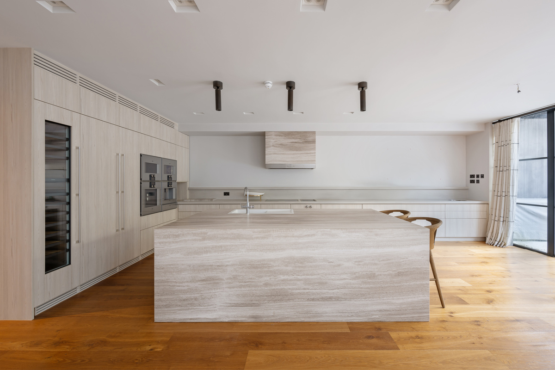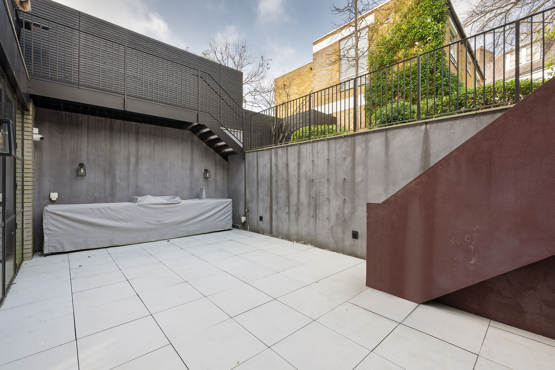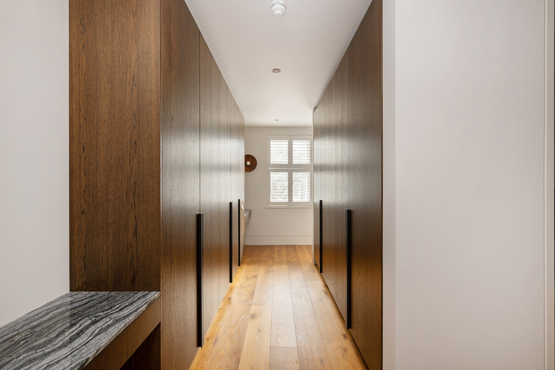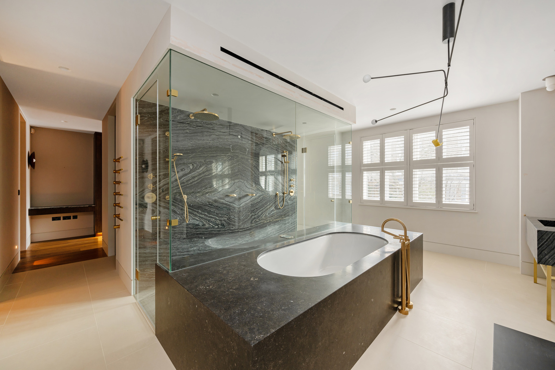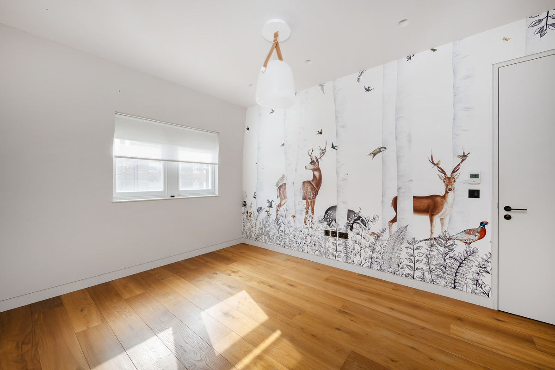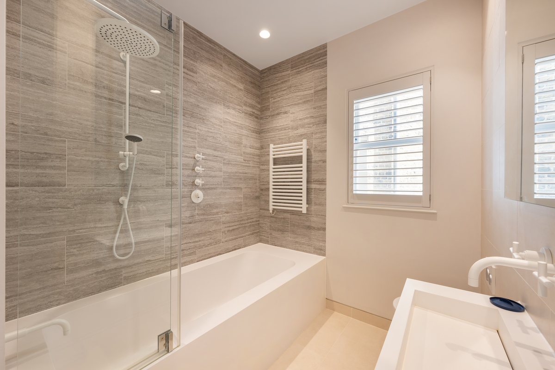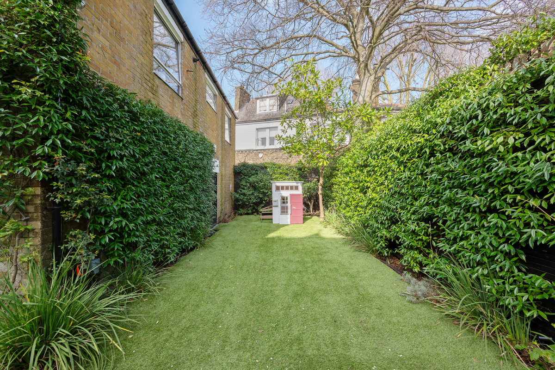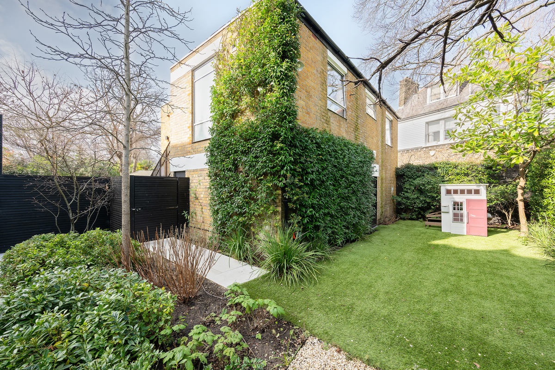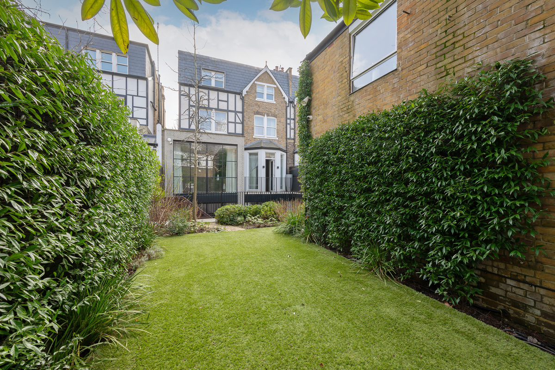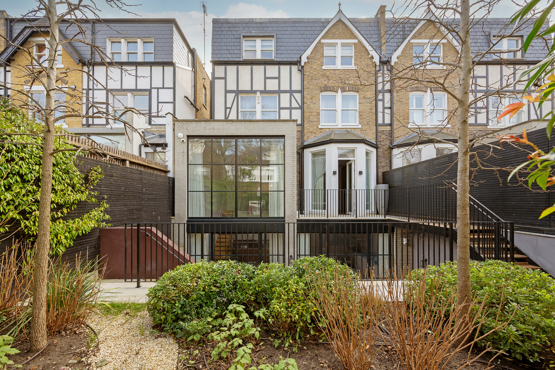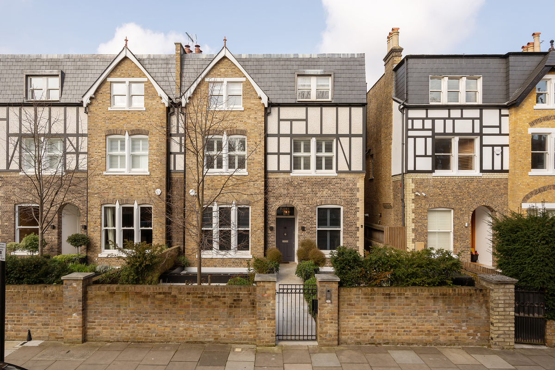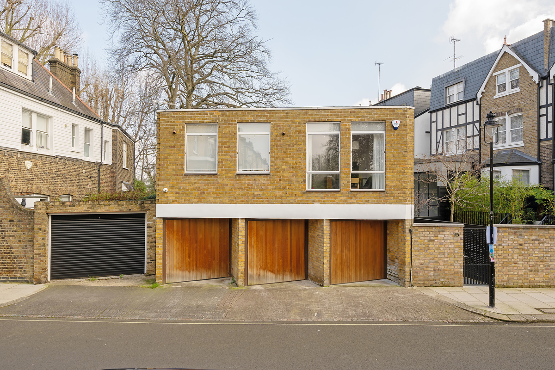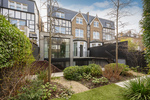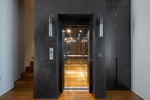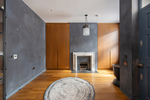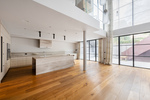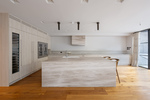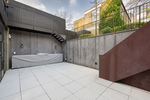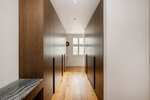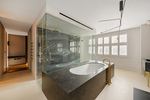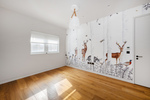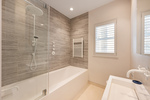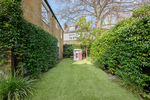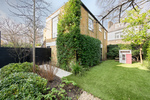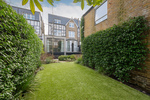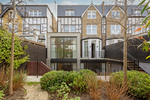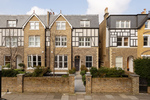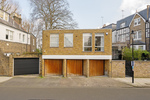ELSWORTHY ROAD, PRIMROSE HILL, LONDON, NW3 3DJ
PRIMROSE HILL
A substantial five-bedroom recently built semi-detached house designed in an Arts and Crafts style. This impressive and unique home comprises approximately 5745 square feet (533 square metres) of accommodation laid out over four floors and is located on one of the finest roads in Primrose Hill.
The house has many striking features and benefits from a galleried reception room overlooking the kitchen/dining room with double height floor to ceiling windows, landscaped gardens and a lift servicing all four floors.
There is a spectacular principal bedroom suite occupying the entire 1st floor, and four further bedroom suites on the 2nd floor. The house also features a cinema room and snug.
The property is located just moments from the entrance to Primrose Hill Park and a short distance from the local shops, boutiques, cafés and restaurants of Primrose Hill village. The nearest tube stations are Chalk Farm (Northern Line) and Swiss Cottage (Jubilee Line).
More Information
- ENTRANCE HALL
- GUEST WC
- OFFICE
- UTILITY ROOM
- RECEPTION ROOM
- KITCHEN/DINING ROOM
- SNUG/FAMILY ROOM
- CINEMA
- 27’ FIRST FLOOR PRINCIPAL SUITE
- FOUR FURTHER BEDROOM SUITES
- PASSENGER LIFT TO ALL FLOORS
- FRONT AND BACK GARDENS
- CHESNEY GAS FIREPLACES THROUGHOUT
- COMFORT COOLING AND UNDERFLOOR HEATING
- LUTRON LIGHTING AND IN HOUSE MANAGEMENT CRESTRON SYSTEM
- COUNCIL TAX BAND: EPC RATING: 84B
