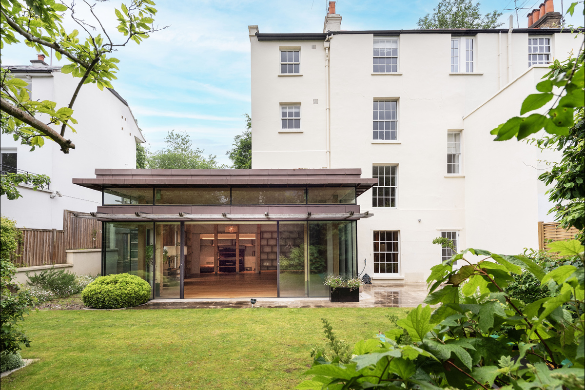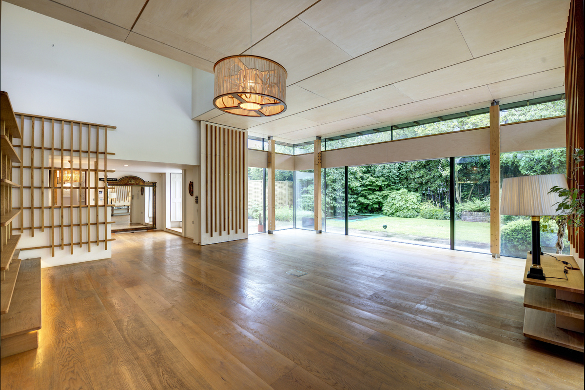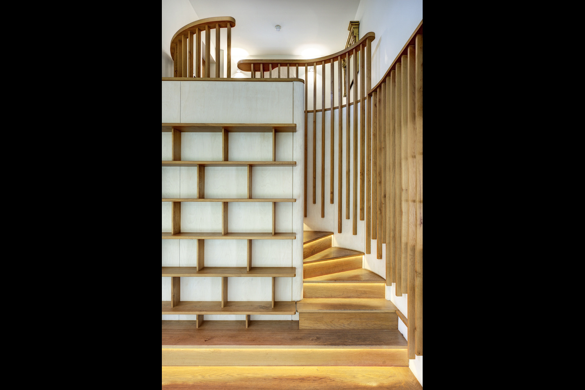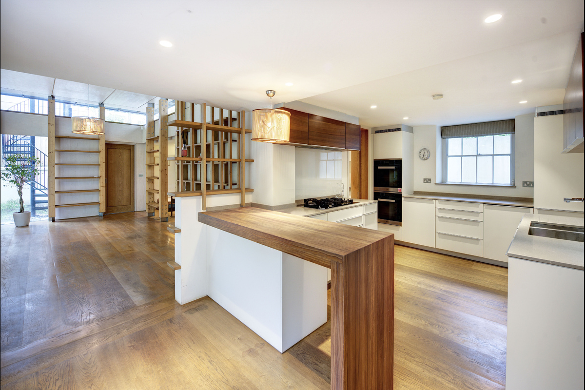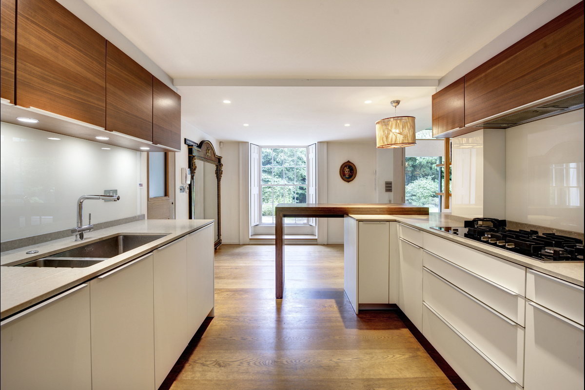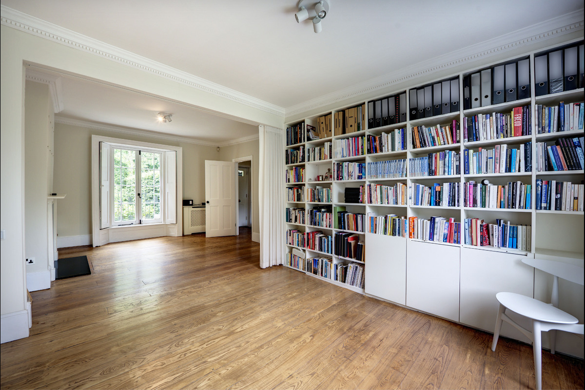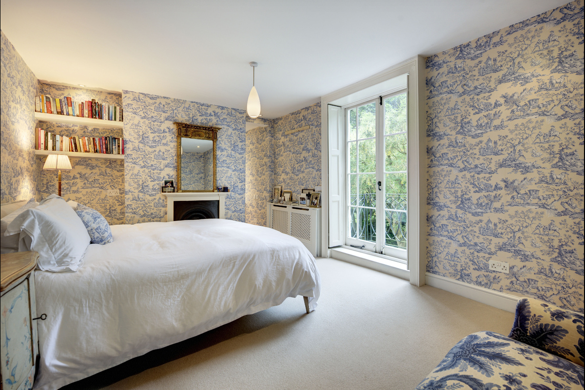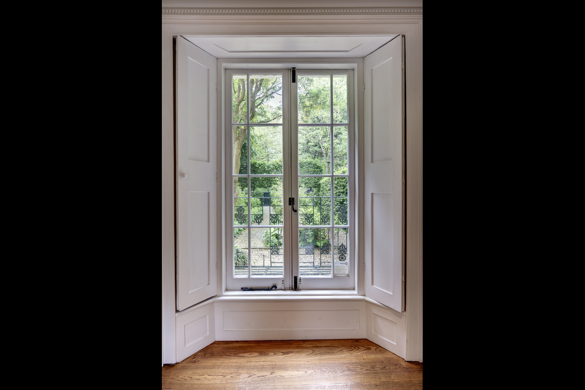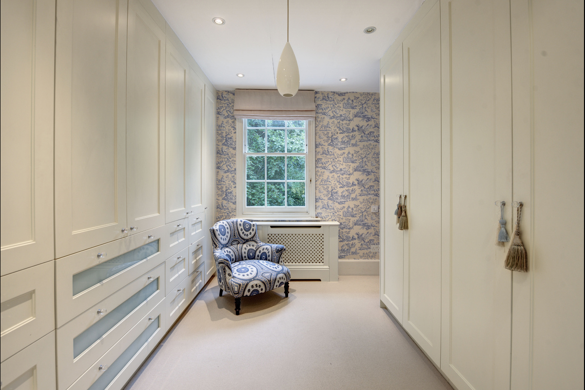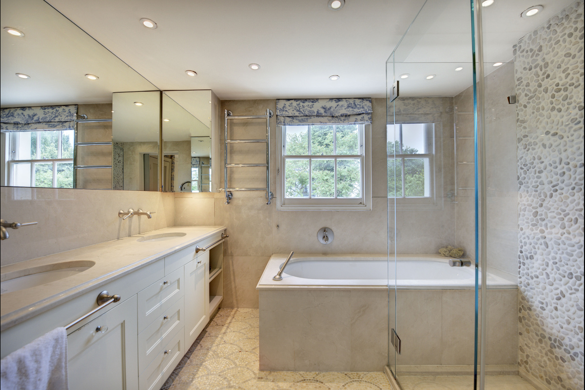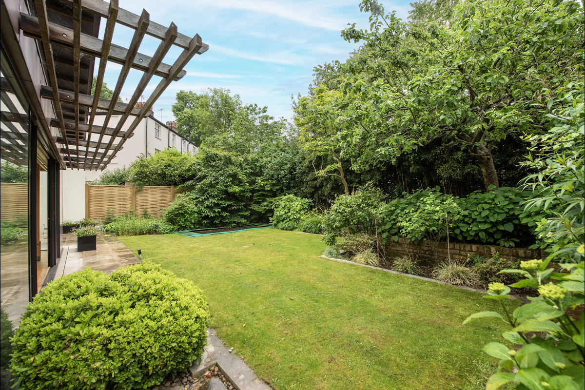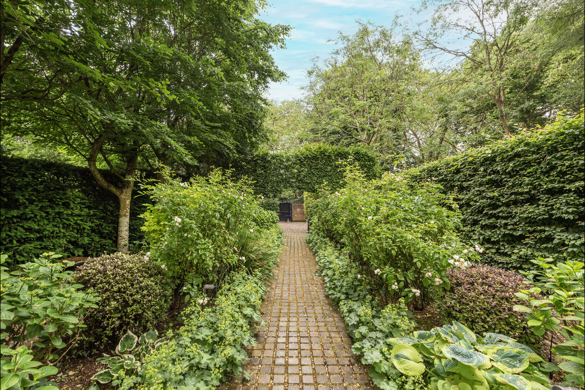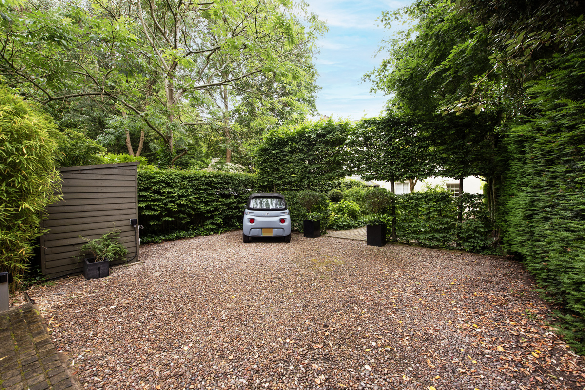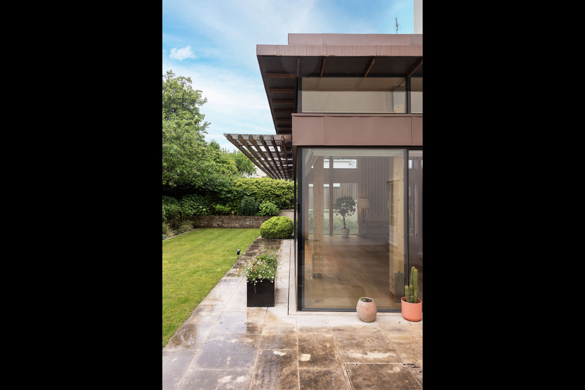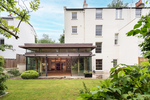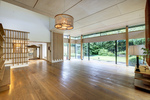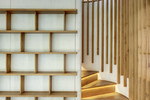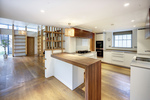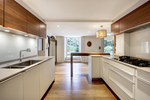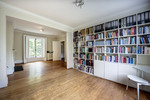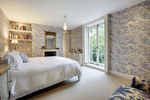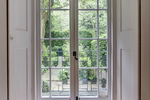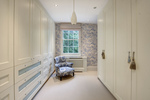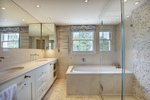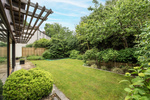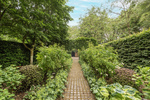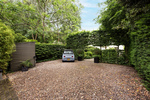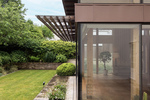MONTROSE HOUSE, SOUTH END ROAD, HAMPSTEAD, NW3
An elegant Grade II listed stuccoed semi-detached house, built in the early part of the Nineteenth Century, c1830, with two later extensions.
The house is offered in good condition and retains the charm and elegance of the original property but the benefit of a functional modern family home.
This exquisite property is arranged over four floors offering a double period reception room, 4 to 5 bedrooms, with 3 bathrooms within the original building.
The principle living areas continue on the ground floor featuring an exceptional double volume reception room that is bathed in light with the extensive use of birch panels and beams, full height sliding glass doors that open onto the delightful South West facing rear patio and garden and feature staircase to an raised entrance lobby. A luxurious fitted kitchen/breakfast room, office, study, pantry, utility room and cloakroom complete this wonderful space.
The house is set some 70’ back from the road and has a nice size landscaped garden to the front and off-street parking for several vehicles. set behind a secure gated driveway.
More Information
- ENTRANCE
- GALLERIED HALL
- NEWLY CONSTRUTED DOUBLE VOLUME RECEPTION ROOM
- STUDY
- KITCHEN/BREAKFAST ROOM
- UTILITY ROOM
- PANTRY
- GUEST CLOAKROOM
- SECOND ENTRANCE
- DOUBLE PERIOD RECEPTION ROOM
- MASTER BEDROOM WITH EN SUITE DRESSING & BATHROOM
- FOUR FURTHER BEDROOMS
- TWO FURTHER EN SUITE BATHROOMS
- SOUTH WEST FACING GARDEN
- BEAUTIFULLY LANDSCAPED FRONT GARDEN
- OFF STREET PARKING FOR 3 CARS BEHIND ELECTRONICALLY OPERATED GATES. COUNCIL TAX BAND: H
- EPC RATING 61D.
