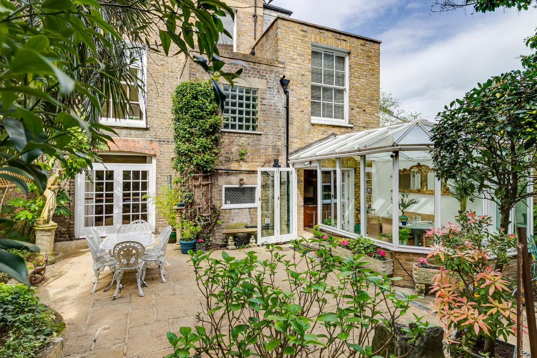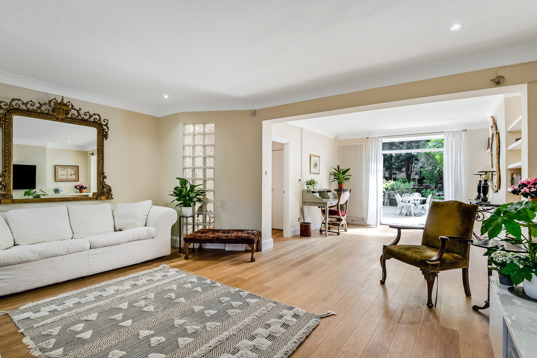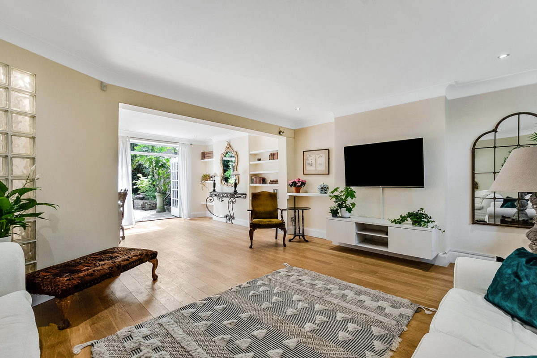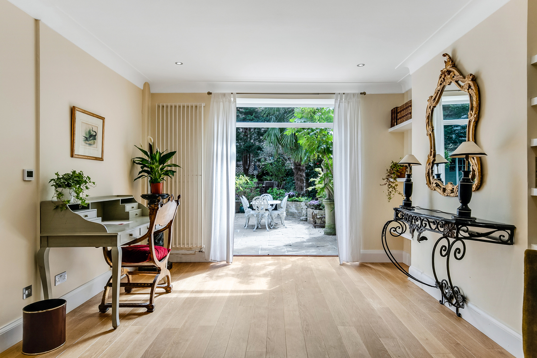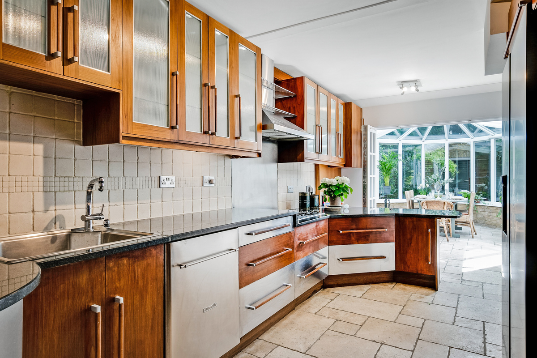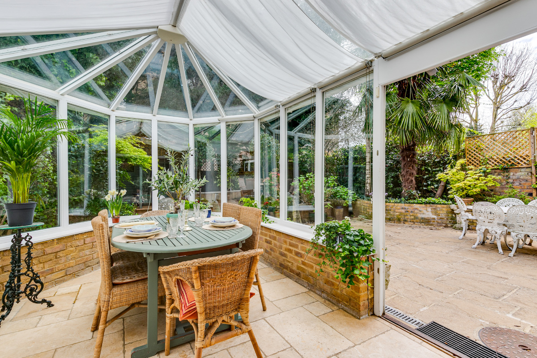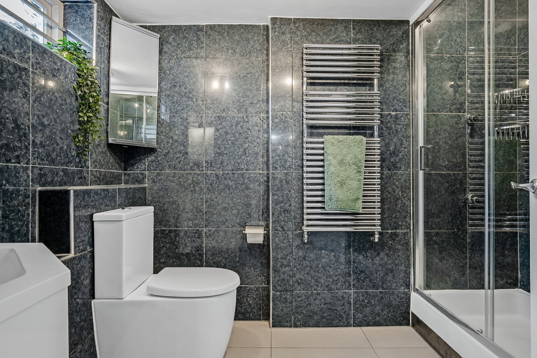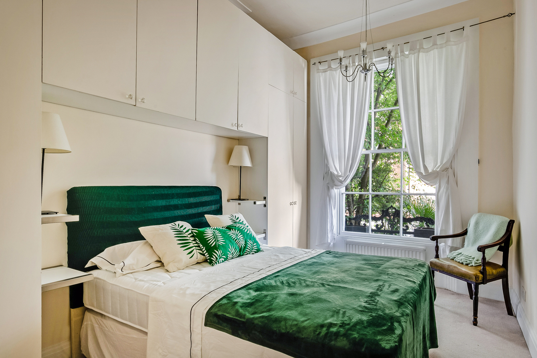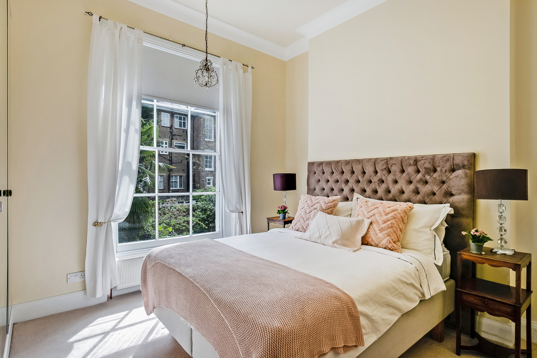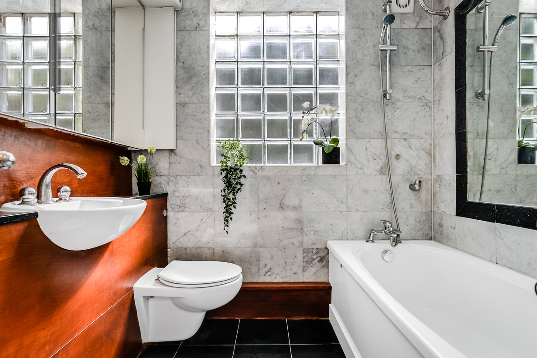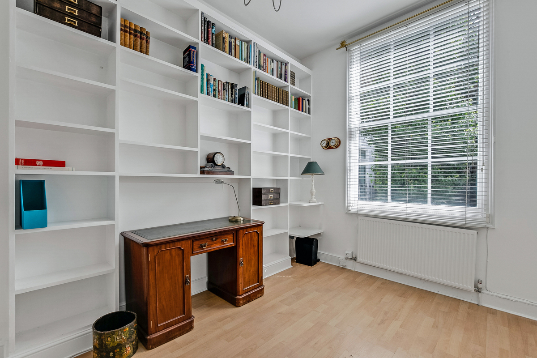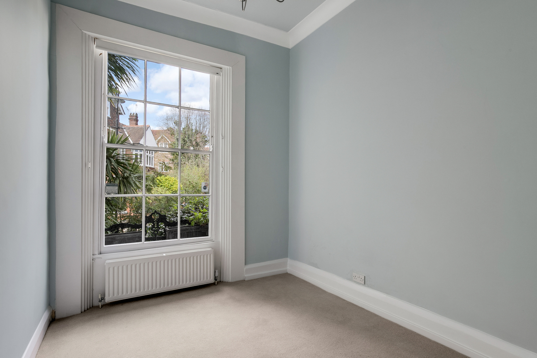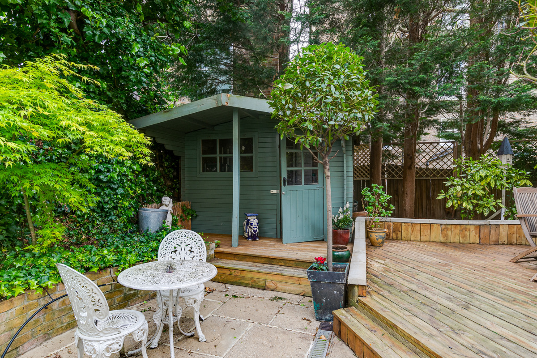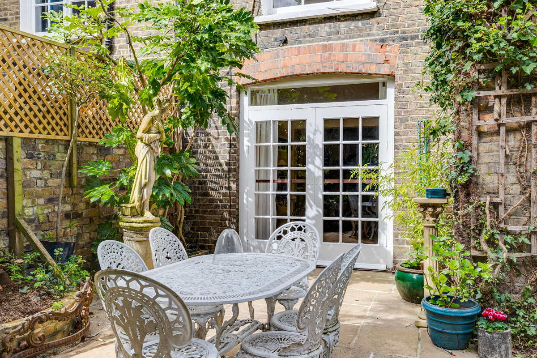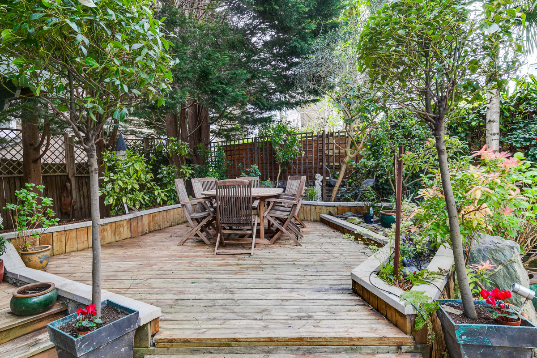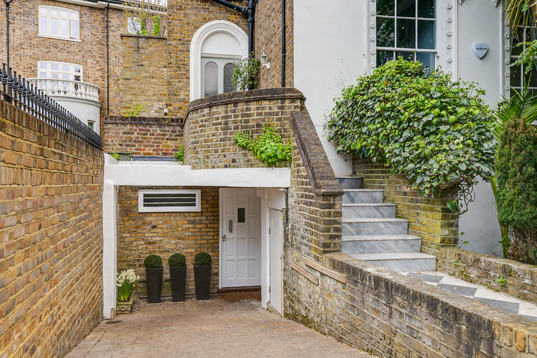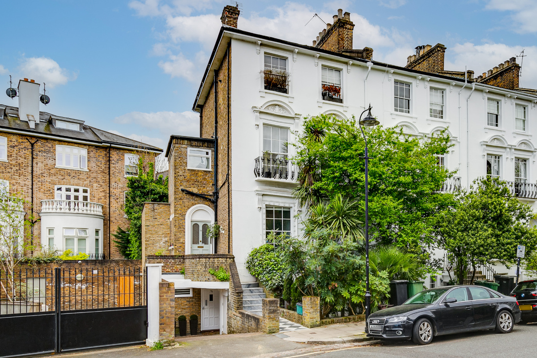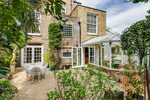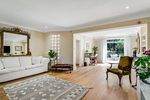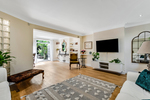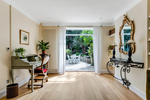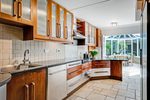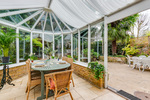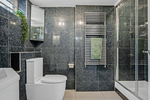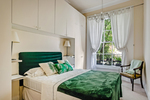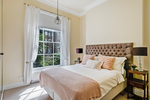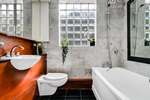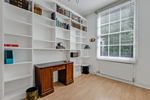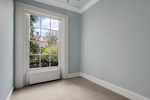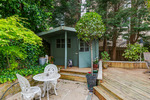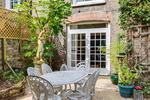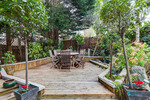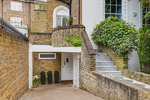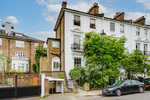BELSIZE LANE, BELSIZE VILLAGE, NW3
#SOLD# A wonderful four double bedroom apartment (1740 sq. ft/161.65 sq.mt.) situated on the raised and garden level of a Grade II Listed white stucco fronted period conversion on Belsize Lane, with spacious south facing garden, private entrance and off-street parking.
This outstanding home is entered via a private entrance on the garden level, and comprises a spacious kitchen/breakfast room, with folding glass doors leading to a generous conservatory / dining room with patio doors and views of the garden, a 27ft double aspect reception that leads to the garden which has a stone terrace, creating the perfect spot to entertain in summer, utility room, shower room, and hallway with storage for coats and shoes.
The raised ground floor comprises, four bright double bedrooms, all with large sash windows overlooking the garden or Belsize Lane (the fourth bedroom is currently being used as a study), a family bathroom, storage cupboard and separate entrance leading to the main entrance hall of the building.
Belsize Lane is centrally located for easy access into Belsize Village, Swiss Cottage (Jubilee Line 0.4miles), Belsize Park (Northern Line 0.6miles), Finchley Road (0.3m Jubilee and Metropolitan), Hampstead (northern line 0.8 miles), and offering a wide range of shops, boutiques, cafes and restaurants and transport links, together with the wide-open spaces of Hampstead Heath with winding footpaths and outdoor swimming ponds.
More Information
- ACCOMMODATION & AMENITIES
- ENTRANCE HALLWAY
- RECEPTION ROOM
- KITCHEN/BREAKFAST ROOM
- CONSERVATORY/DINING ROOM
- PRINCIPAL BEDROOM
- THREE FURTHER DOUBLE BEDROOMS
- HALLWAY STORAGE
- BATHROOM
- SHOWER ROOM
- UTILITY ROOM
- OFF STREET PARKING
- PRIVATE REAR GARDEN
- RESIDENTS PARKING CA-B
- EER – 72C
- Date of commencement of lease: 12 November 2020 Term: 999 years from 25 June 1982Council Tax Band: Ground Rent: n/a Service Charge: 45% of the Overall Yearly Costs (2024 Contribution towards the building insurance was £1
- 303.83)
