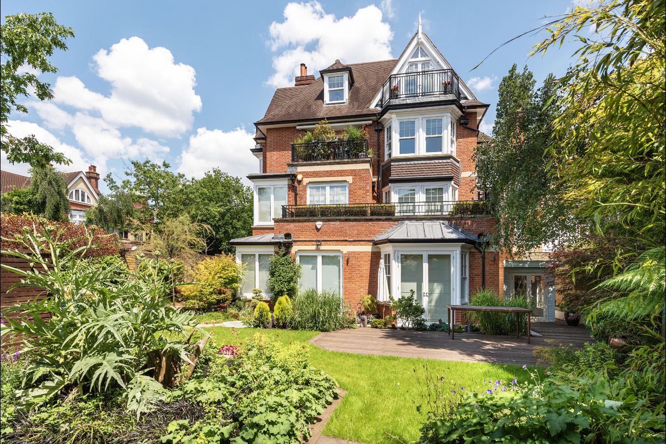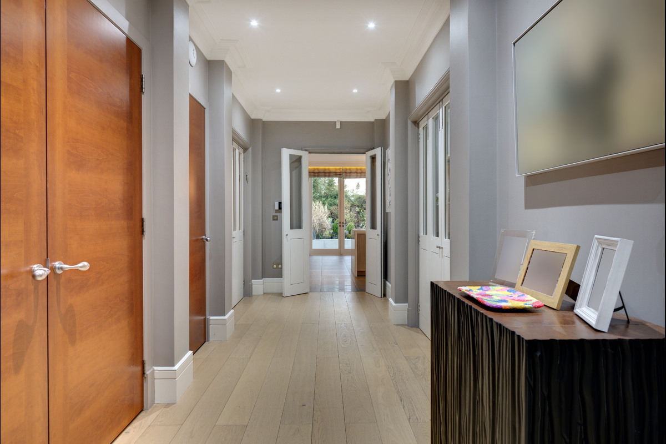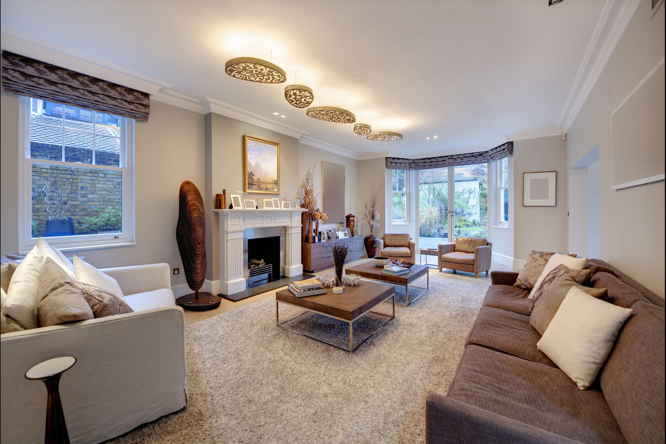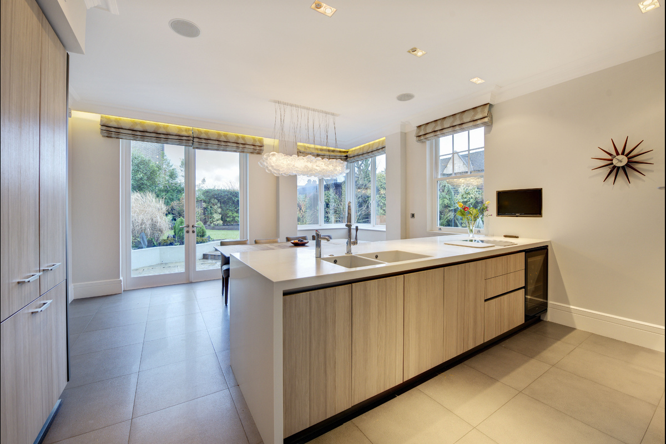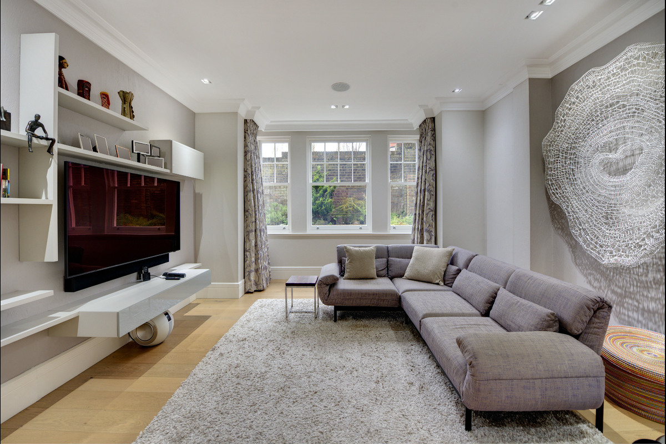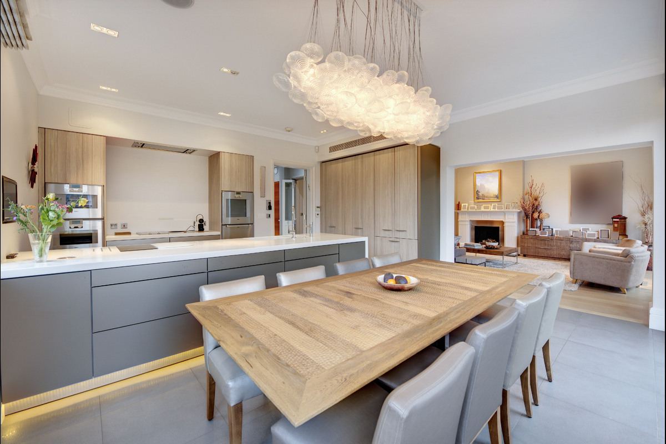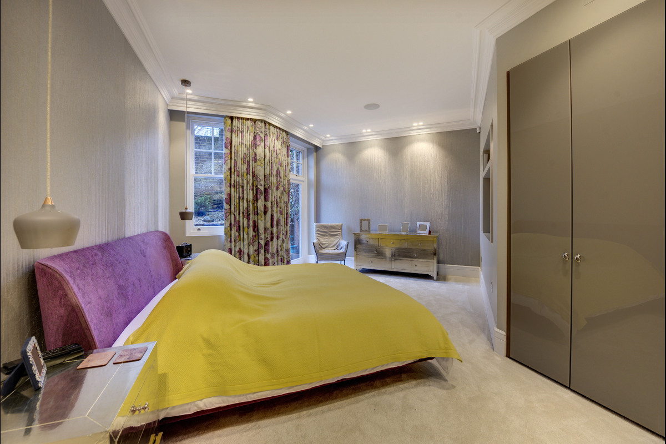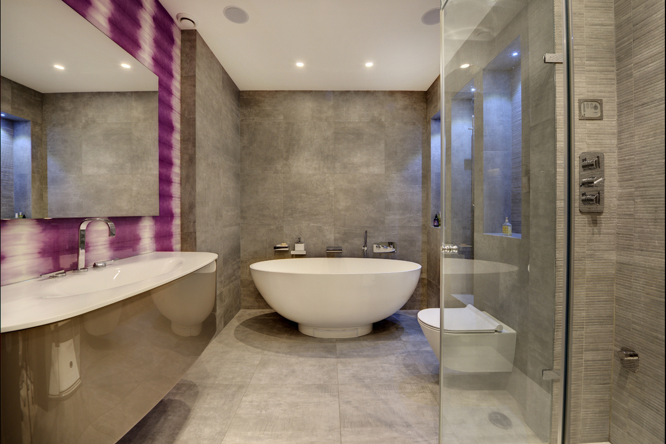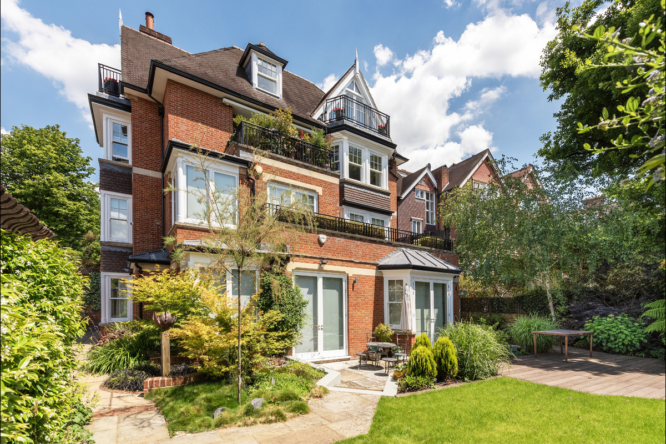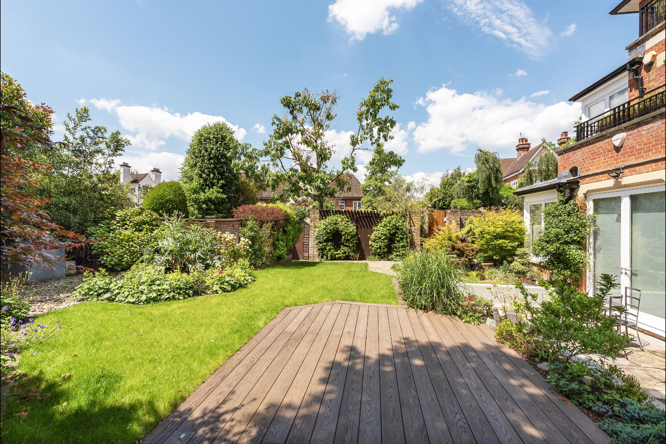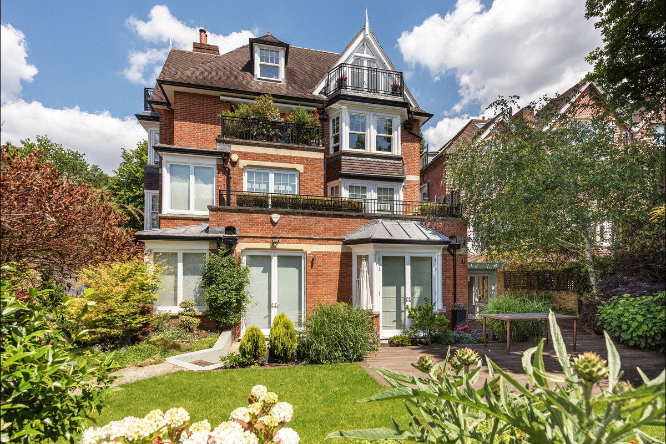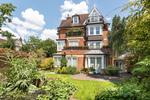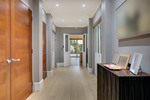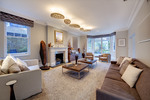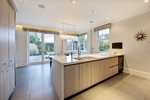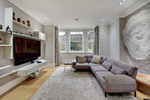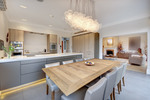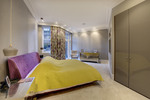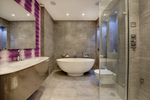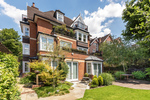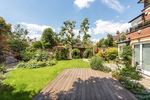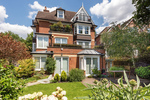REDINGTON ROAD, HAMPSTEAD, NW3
A grand and spacious four/five-bedroom apartment comprising 2650 square feet (246 square metres) of flexible accommodation, laid out over one floor only, occupying the entire garden level of a detached building that was constructed in 2005.
Accessed via its own private entrance on Oakhill Avenue and encompassed by gardens and patios on three sides, the property is connected by generous hallways and provides four double bedrooms, three of which are en-suite, a separate guest WC/shower room, a large family room (potentially a fifth bedroom) and a separate utility room.
To the rear, there is a 29’ double reception room connected to an expansive kitchen/dining room, both of which offer access via French windows onto a beautifully landscaped 67’ x 52’ private south west facing garden. In addition, there are two secure private parking spaces on the driveway that is set behind remote-controlled gates, also accessed from Oakhill Avenue.
Both Hampstead Village with its cosmopolitan atmosphere, array of local shops and extensive transport links and almost 800 acres of open Heathland is located within ½ a mile as is Finchley Road and Frognal Overground.
More Information
- PROPERTY SPECIFICATIONS INTERIOR OTHER KEY FEATURES
- Modern fully fitted Leicht kitchen with Corian worktops and sinks and Miele appliances.
- Private patio accessible from master bedroom.
- Combined shower and steam room in master ensuite.
- Original Victorian marble fireplace.
- Bespoke cherrywood veneer doors.
- Contemporary satin chrome door furniture and spotlights throughout
- High standard of additional sound insulation between flats.
- All floors and walls of concrete construction.
- Three bedrooms fitted with wardrobes.
- Mood lighting in main reception areas.
- Remote controlled electric blinds in living room
- kitchen
- and bedroom one.
- Electric curtains in master bedroom.
- Large cloakroom with fitted wardrobe.
- Airing cupboard with hot water cylinder. HEATING
- COOLING
- WATER & VENTILATION
- Full gas-fired waterborne underfloor heating throughout apartment (no radiators).
- Valliant branded
- fully automated and programmable boiler for hot water and underfloor heating.
- Dual element immersion heater to hot water cylinder.
- Open gas fire in main living room.
- Independently controlled comfort cooling to living room and kitchen.
- Independent Daikin Air conditioning in Principle Bedroom and Bedrooms One and Two.
- All bathrooms mechanically ventilated to exterior.
- Kitchen chimney hood ventilated to exterior.
- Water softener. ENTERTAINMENT
- Communal rooftop Sky satellite dish pre-cabled to media hub cupboard.
- Centralised main hub with data
- Wi-Fi
- music system
- Sky Q tv
- and BT fibre distribution.
- Ceiling speakers in Kitchen
- living room
- TV room
- Master bedroom and ensuite. GROUNDS GARDEN
- Beautifully landscaped 67’ x 52’ private
- sunny
- southwest facing garden.
- Two External Automated Irrigation Systems.
- Ambient garden lighting.
- Double glazed studio / summer house. PARKING
- Secure off-street private and secured car parking spaces with private entrance. SECURITY BURGLARY PREVENTION
- Security glass fitted on all lower sash windows.
- Both sets of French doors are fitted with security glass with burglary prevention locking system.
- Motion-detection security lighting installed around building.
- Apartment fitted with a Banham intruder alarm system.
- Passive infra-red motion detectors to all rooms and hallways.
- Banham security locks.
- Remote controlled electric shutters in master bedroom
- on French doors leading to private patio. SECURITY CONTROLS
- Video entry handset in main hallway and another in lobby outside bedrooms.
- Front gate access controlled by entry phone.
- Access to secure parking area via automated gate.
- Gates electronically controlled by remote handsets. FIRE
- Smoke detectors to all receptions
- bedrooms and hallways.
- Full fire alarm system. ACCESSIBILITY DISABILITY
- Fully wheelchair friendly. TRANSPORT
- Highly accessible with several rail and tube links under half a mile away.
- Residents entitled to purchase on-street parking permits.
