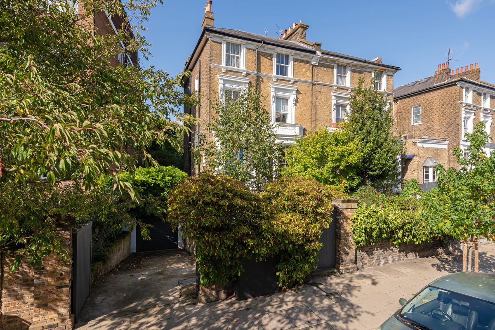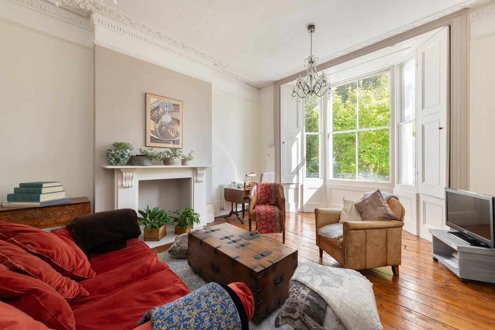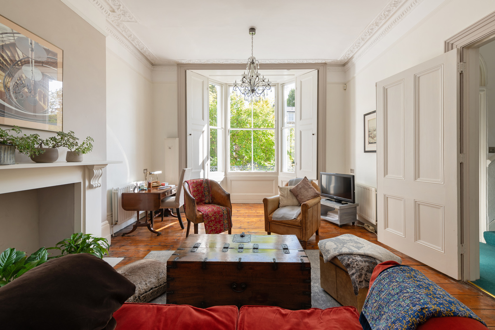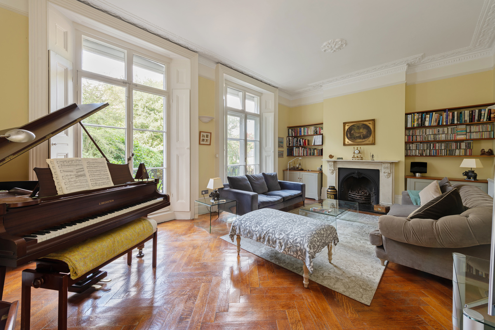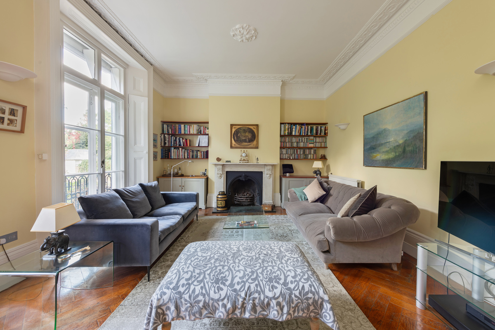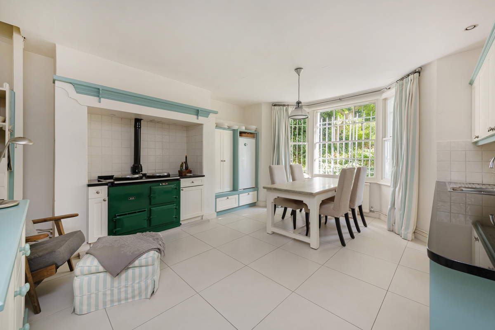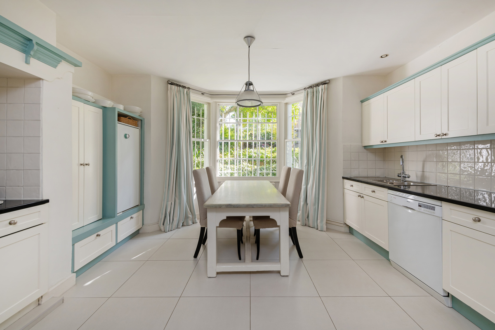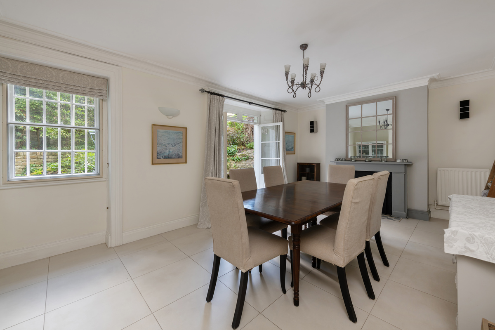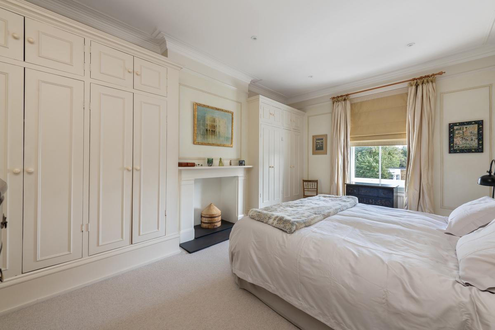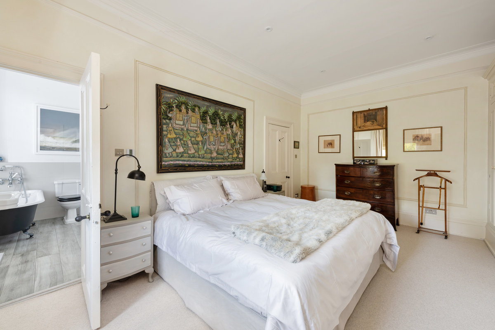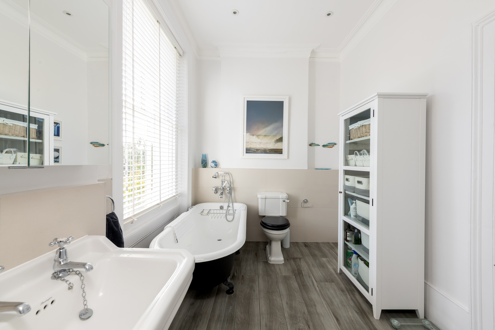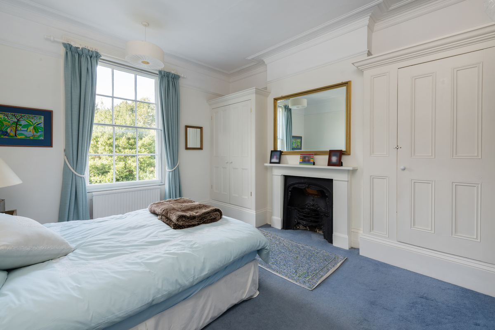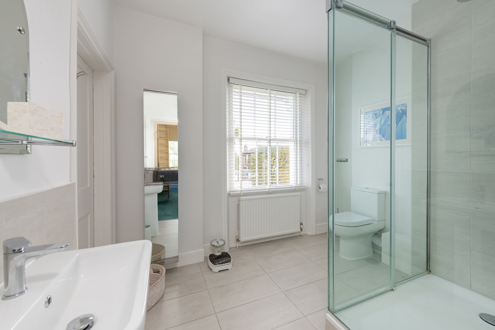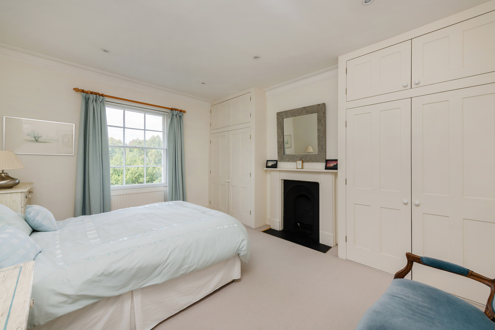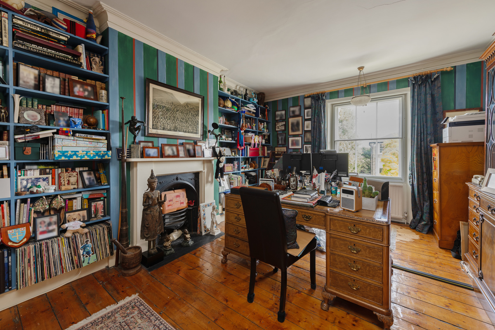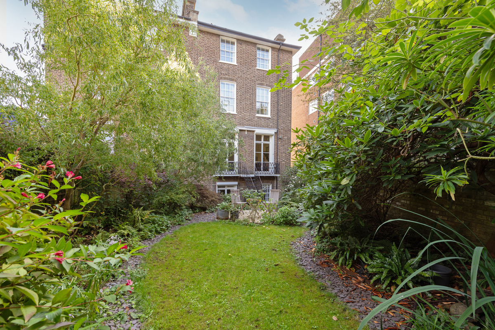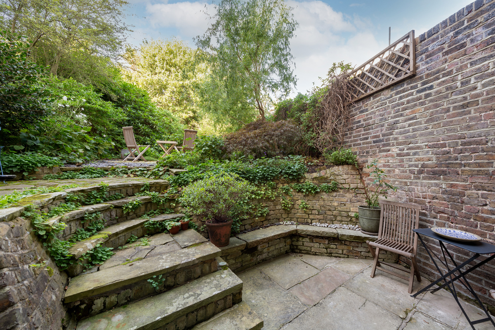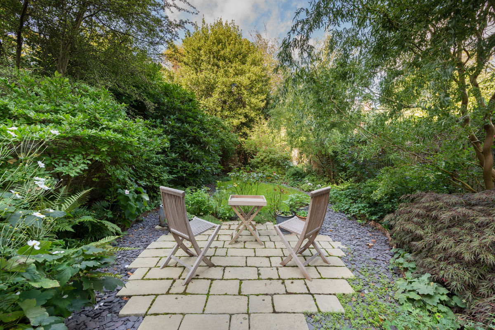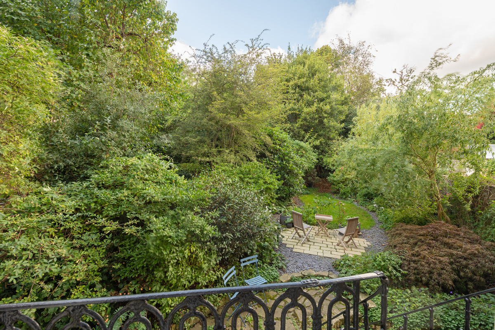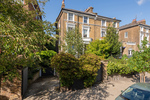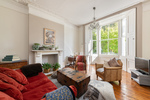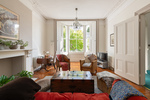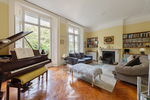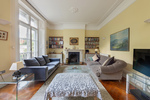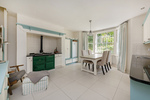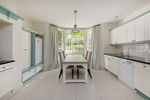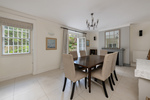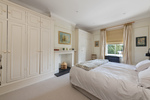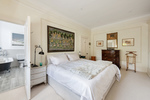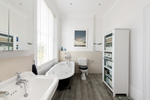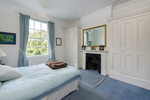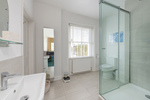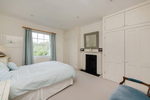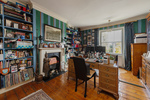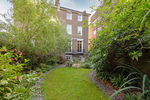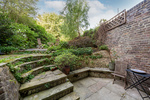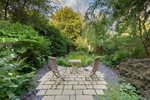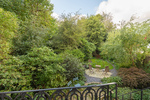PARKHILL ROAD, BELSIZE PARK, NW3
An exceptional family house located in the heart of Belsize Park offering a blend of classic elegance and contemporary luxury. The spacious living areas within the property feature exceptional ceiling heights and are flooded with natural light.
The high ceilings with ornate period detailing throughout the property add to its grandeur. Entered via a welcoming entrance hall there are two fantastic reception rooms on the raised ground floor, both of which benefit from a feature fireplace and beautiful wood flooring.
On the ground floor is a well fitted kitchen/breakfast room with feature Aga, a 22’ dining room, utility room, guest cloakroom and extensive storage areas. The six generous bedrooms are arranged over the upper two floors with the
principal bedroom and en suite on the first floor with 5 further bedrooms serviced by a family shower room and two additional guest wc’s.
This house has gated off-street parking with an electric charging point and a 27’ detached garage and also benefits from having a beautifully landscaped west facing garden which extend to over 85’ to the rear of the house which has
access points from the ground floor and also from a beautiful ornate balcony and stairs leading from the drawing room, as well as having an extremely pretty front garden with a seating area.
Parkhill Road is a highly sought after residential street with excellent access to transport links and local amenities. The Northern Line can be accessed easily from Belsize Park station (approximately 0.4m) and the Overground line
is accessible via Hampstead Heath station (approximately 0.7m). Some of the many benefits of this location include the proximity to many charming boutiques, shops and restaurants in Belsize Park, Steeles Village, England’s Lane, Primrose Hill and Camden Town. The property is also close to a number of local schools and the open green spaces of Hampstead Heath.
More Information
- ENTRANCE VESTIBULE
- ENTRANCE HALL
- DRAWING ROOM
- FAMILY ROOM
- KITCHEN/BREAKFAST ROOM
- DINING ROOM
- UTILITY ROOM
- SIX BEDROOMS PRINCIPAL BATHROOM
- SHOWER ROOM
- THREE SEPARATE WC’S
- LARGE GARAGE
- GATED OFF STREET PARKING
- EXTENSIVE STORAGE
- PRETTY FRONT GARDEN
- 86’ WEST FACING REAR GARDEN
- C-AB RESIDENTS PARKING
- EER E49
