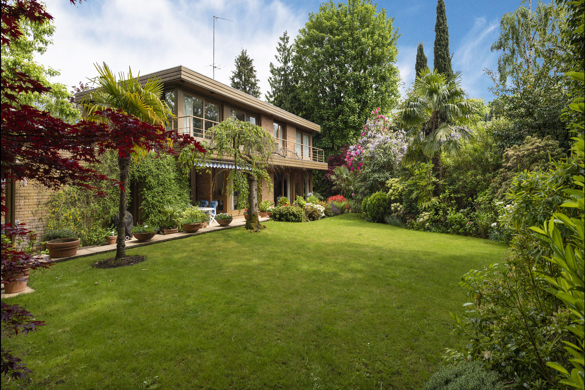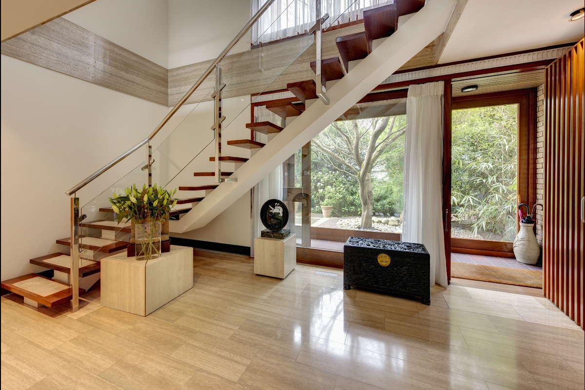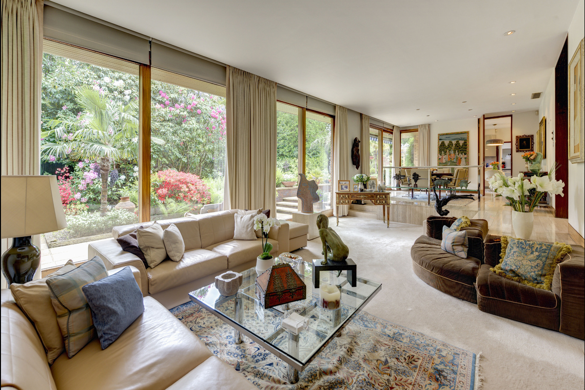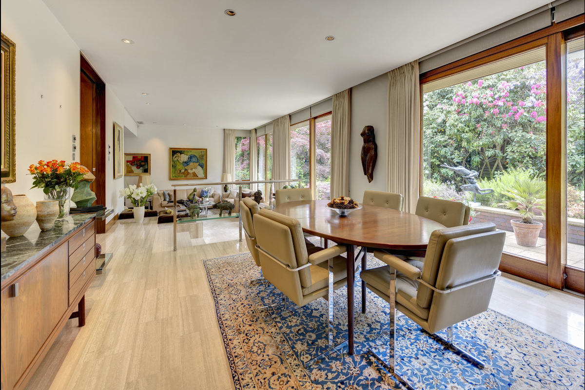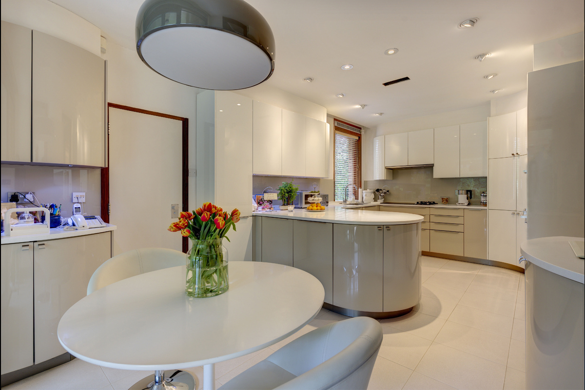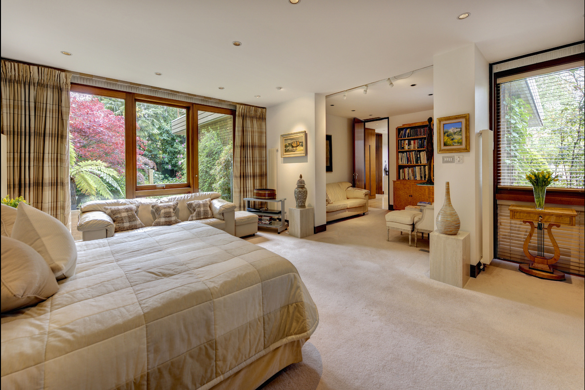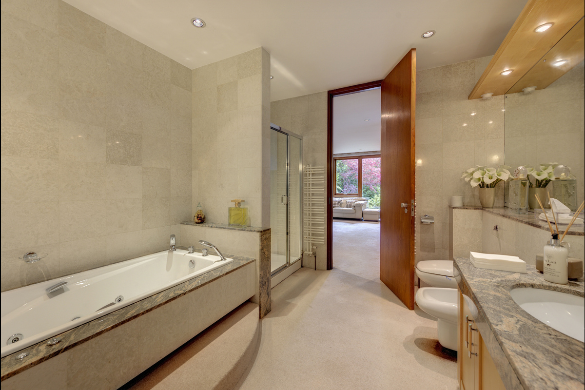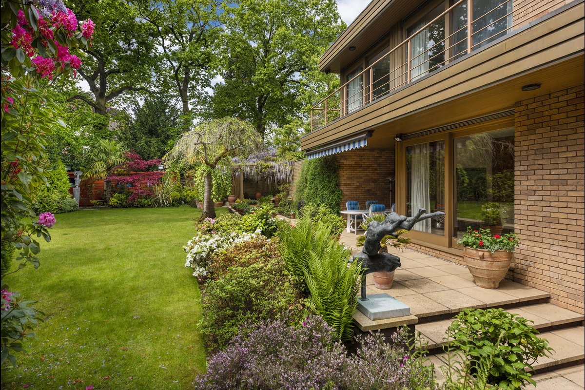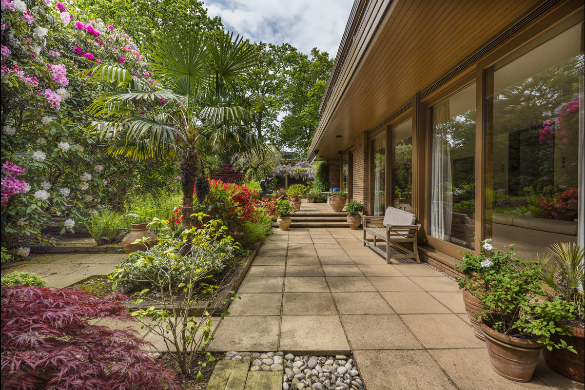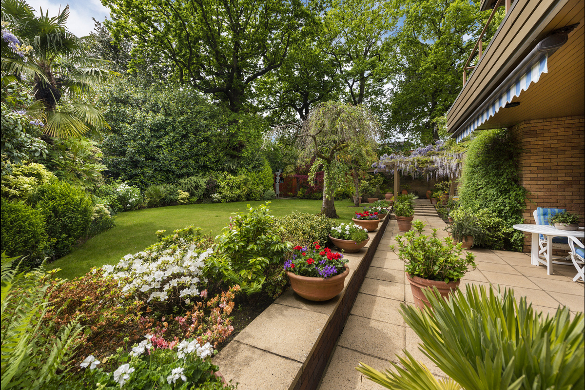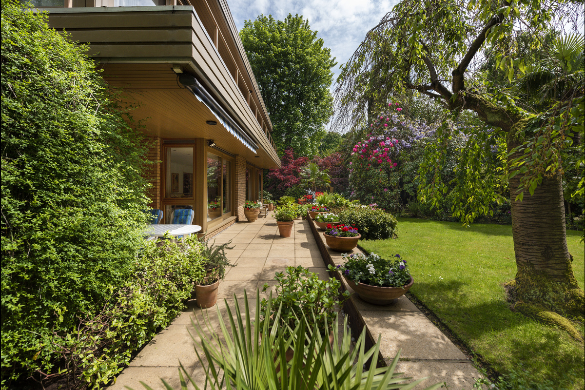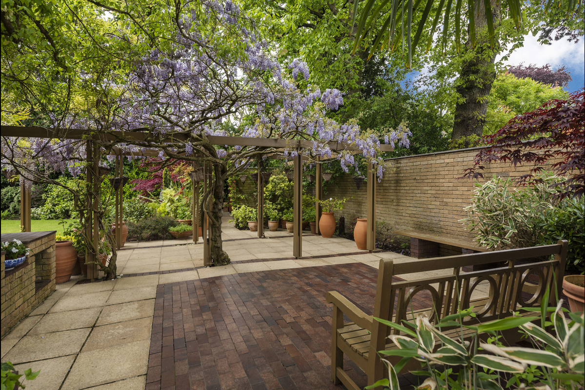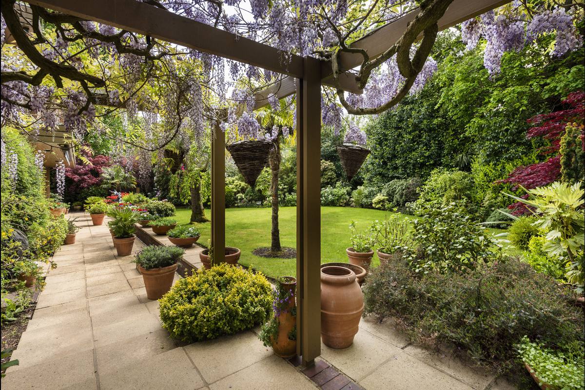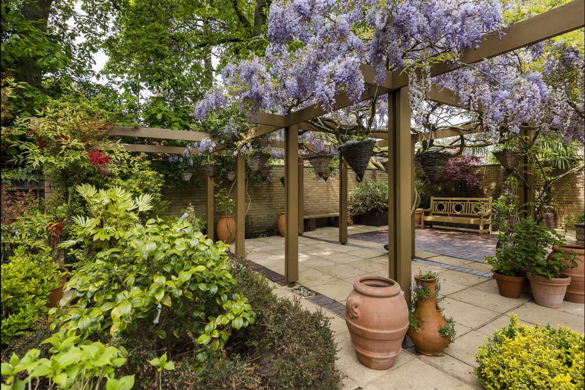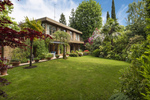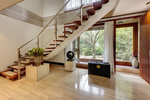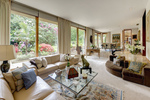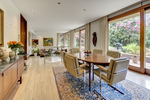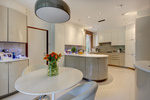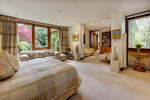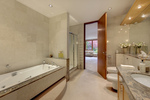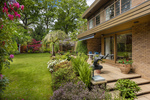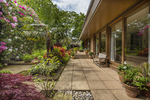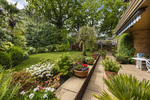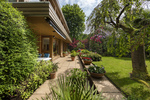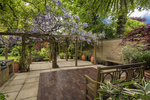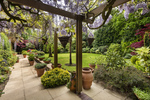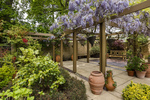ELM WALK, HAMPSTEAD NW3
#SOLD# A rarely available low built, lateral two storey contemporary house of some 4,005 sq ft set on a site of nearly a 1/3rd acre and providing bright four/five bedroom family accommodation. The house was built to a high specification using the very best materials including the finest marbles and hardwoods.
On the ground floor, one enters the house through a gracious marble floored entrance lobby, leading into the light filled 39'2 split level reception room which has full height sliding doors leading onto the rear garden. There is a 21' x 15' master bedroom suite with en-suite dressing room and bathroom, which was originally used as a large family room also with access to the garden. There is also a kitchen/breakfast room and utility room as well as a guest WC and double width garage.
The first floor provides a large bright landing, a principle bedroom with en-suite bathroom and three further double bedrooms, a family bathroom and an en-suite shower-room to bedroom four.
The rear south facing private garden is renowned and fabled as one of the most beautifully maintained gardens in the area, with magnificent flowering borders, specimen trees and plants together with a magnificent manicured lawn. The house is discretely set back from the road behind a four/five car driveway and is located on one of the prime cul-de-sacs off West Heath Road.
More Information
- RECEPTION HALL
- RECEPTION ROOM
- DINING AREA
- KITCHEN BREAKFAST ROOM
- UTILITY ROOM GARAGE
- GUEST CLOAKROOM
- SECOND CLOAKROOM
- GROUND FLOOR PRINCIPLE BEDROOM SUITE WITH STUDY
- DRESSING ROOM AND BATHROOM
- FOUR FIRST FLOOR BEDROOMS (TWO EN SUITE) FAMILY BATHROOM
- VERANDA
- DOUBLE GARAGE OSP FOR 5/6 VEHICLES
- EXCEPTION SOUTH FACING GARDENS
- PLOT APPROACHING 1/3 ACRE
- LARGE WISTERIA CLAD DINING/ENTERTAINING TERRACE
- TRANQUIL JAPANESE GARDEN
- LARGE LEVEL LAWN
