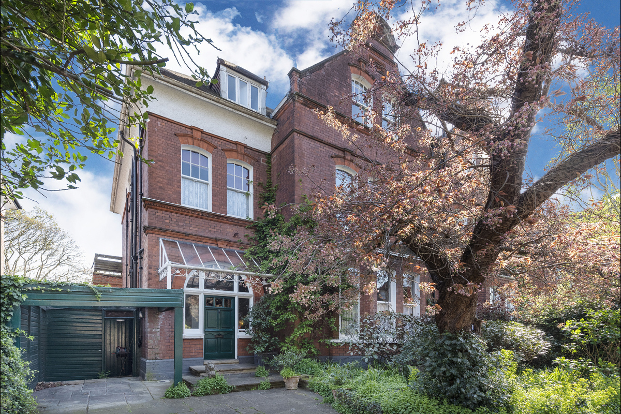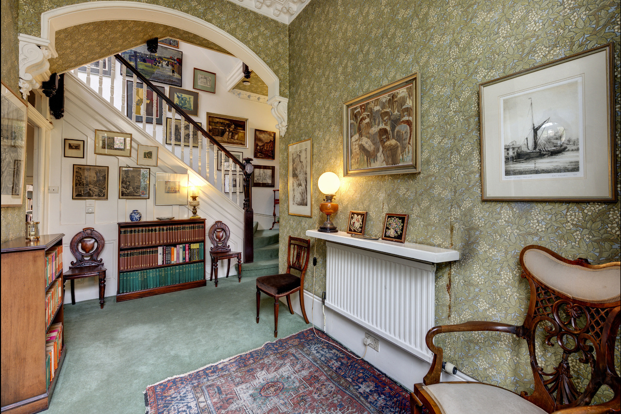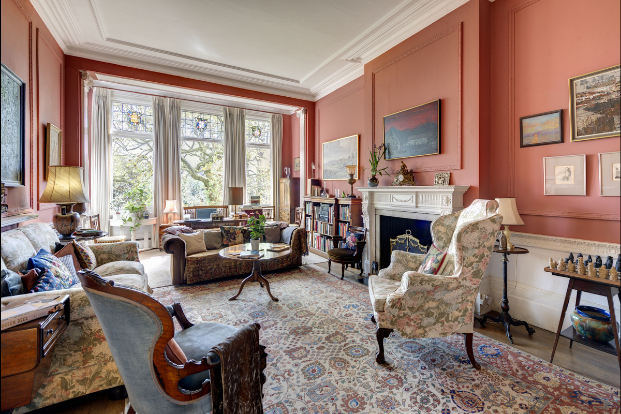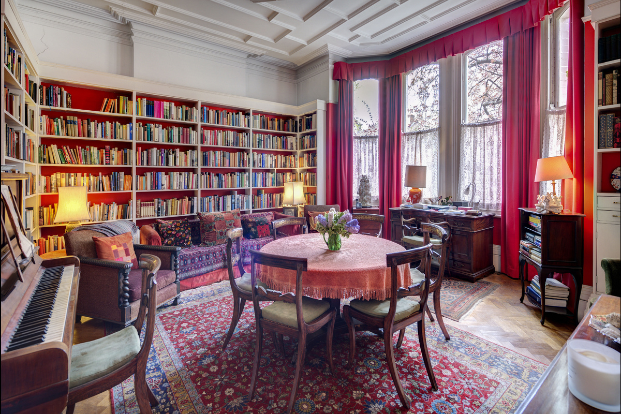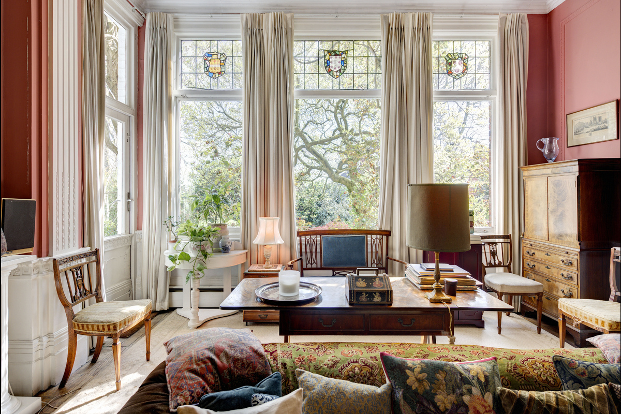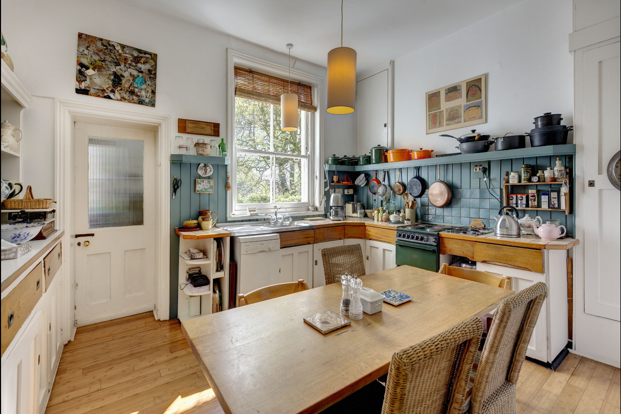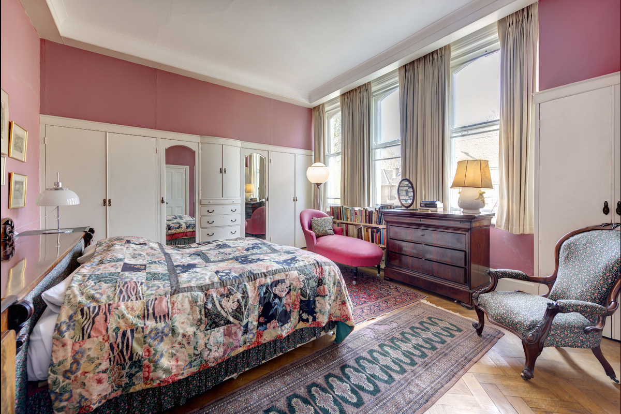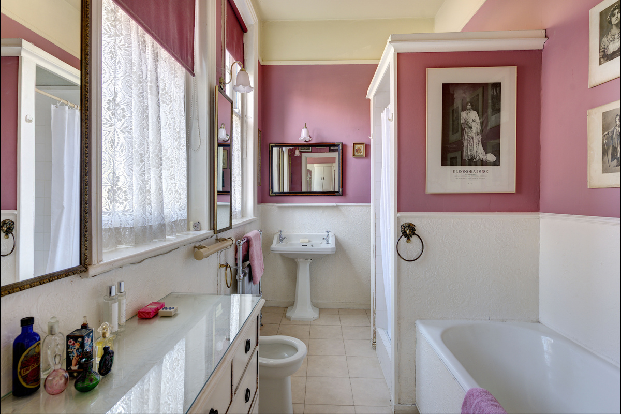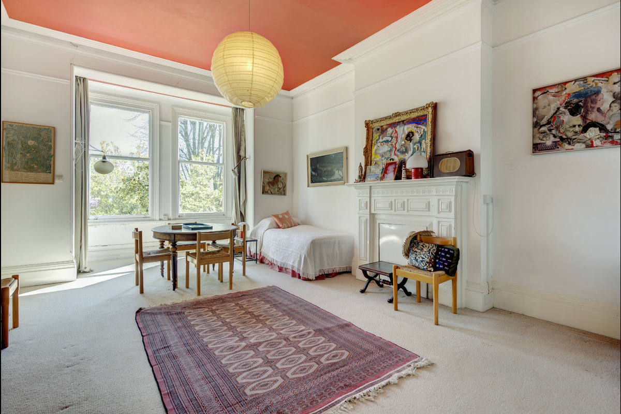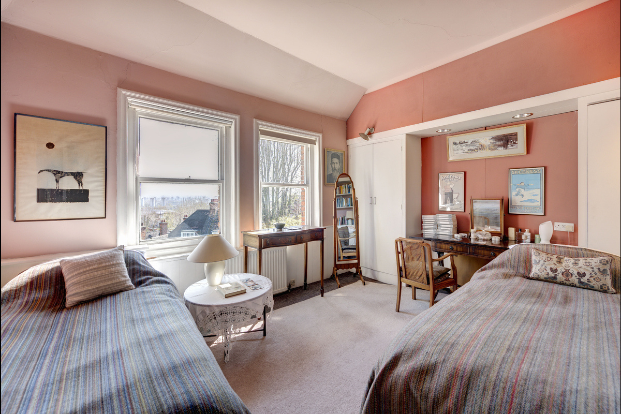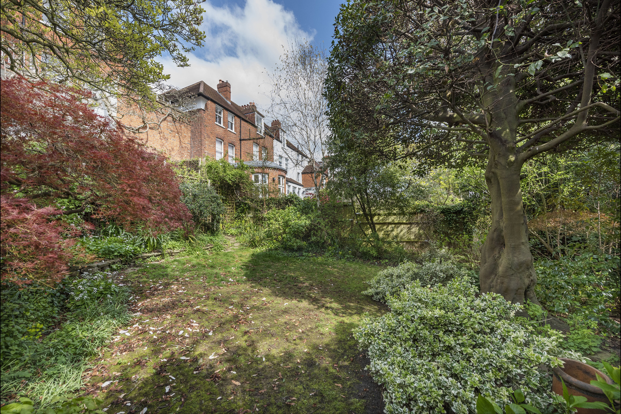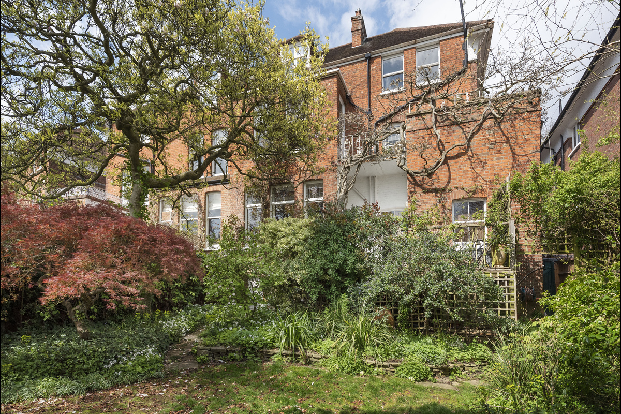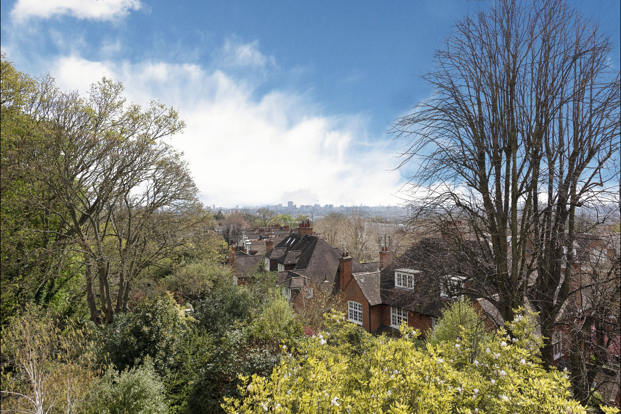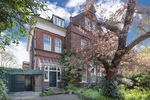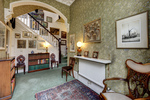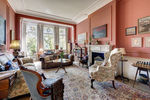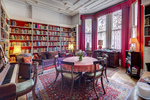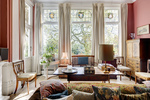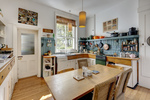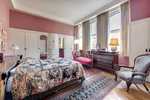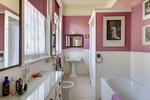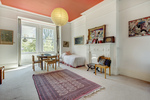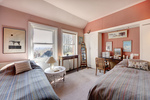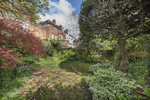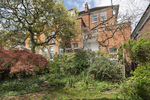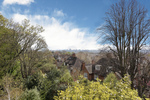REDINGTON ROAD, HAMPSTEAD, NW3
#SOLD# A beautiful red brick semi-detached late Victorian house, built c1875, that has been in the same family ownership for almost 60 years, and retains a vast amount of the original features, which have been preserved in unspoiled condition.
Arranged predominantly over three floors and located at the favoured east end of Redington Road close to the Village, the house benefits from off-street parking for two cars and a delightful and mature south facing rear garden.
Entered via a grand hallway at street level, the ground floor features two beautifully proportioned reception rooms, plus an eat in kitchen, separate utility room and ancillary storage and access provided to the garden via the utility room and rear reception room.
There is a large basement with two cellars for storage and housing the house’s services, which subject to the appropriate local authority’s consent, could be expanded considerably.
On the first floor there are three generous bedrooms (including a study on the half landing), and the principal bedroom with a sizeable ensuite. The spacious second floor could easily be reconfigured to provide three further generous bedrooms, and a substantial family bathroom, with a further double bedroom on another half landing.
More Information
- ACCOMODATION & AMENITIES GRAND ENTRANCE HALL
- GUEST WC
- TWO RECEPTIONS ROOMS
- KITCHEN/BREAFAST ROOM
- UTILTY ROOM
- PRINCIPAL BEDROOM WITH ENSUITE
- FIVE/SIX FURTHER BEDROOMS
- TWO FURTHER BATHROOMS CELLAR
- EXTENSIVE STORAGE
- TERRACE
- SOUTH FACING GARDEN
- OFF STREET PARKING FOR TWO CARS
