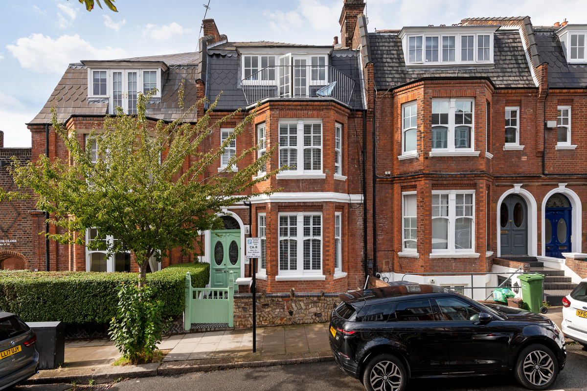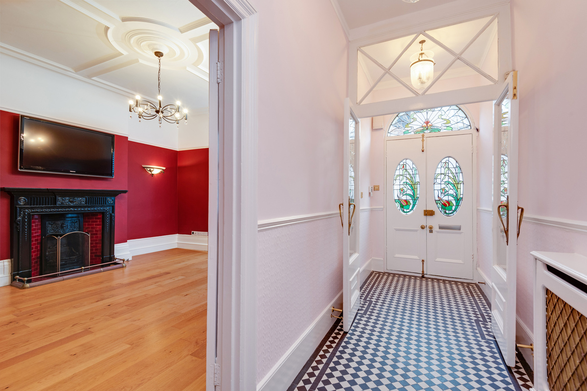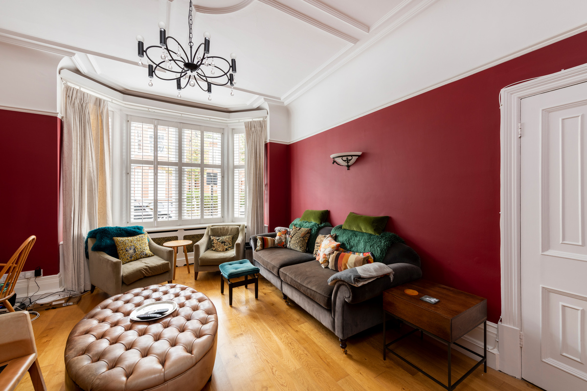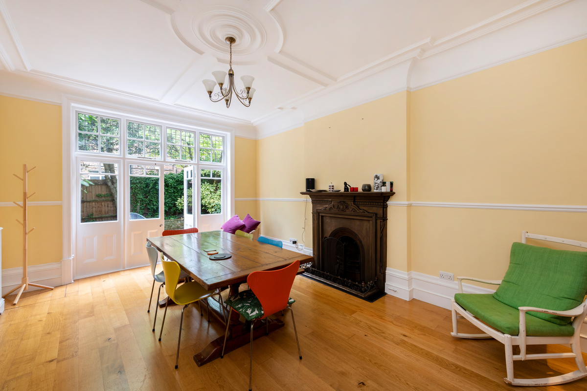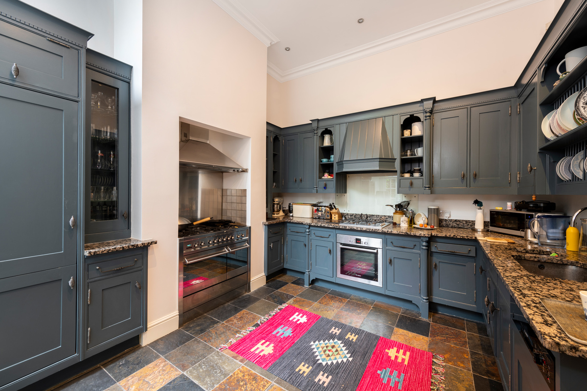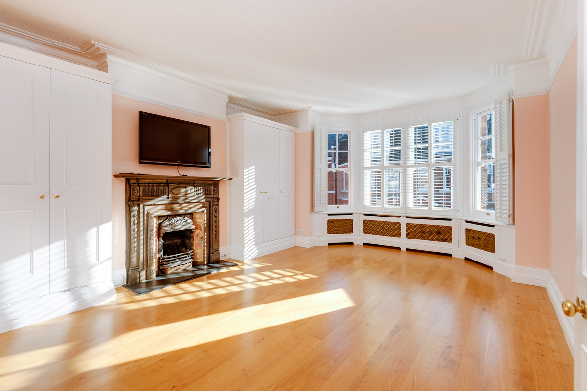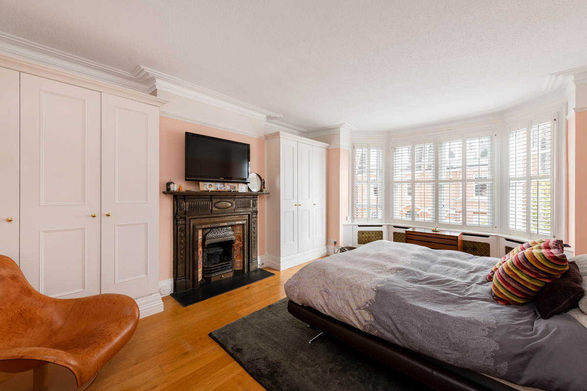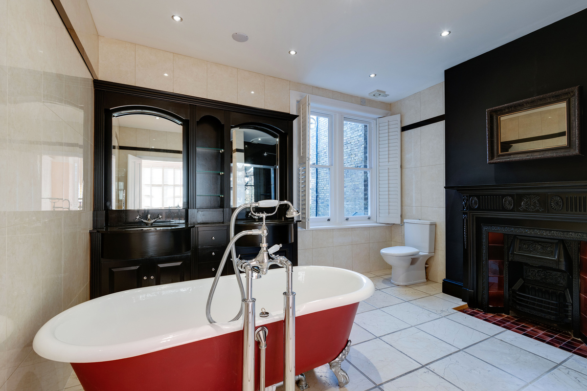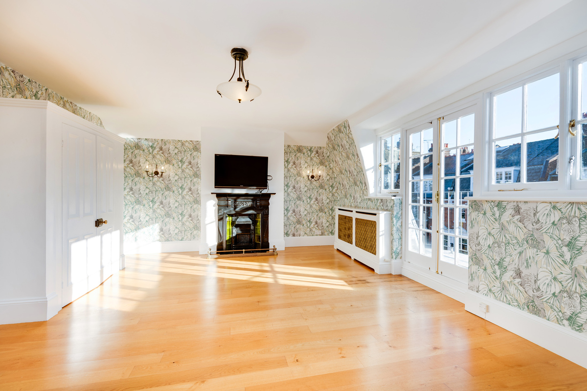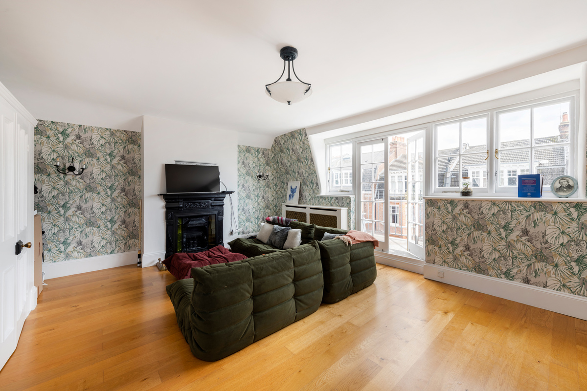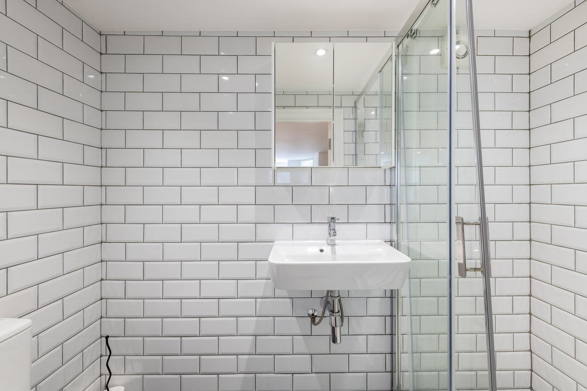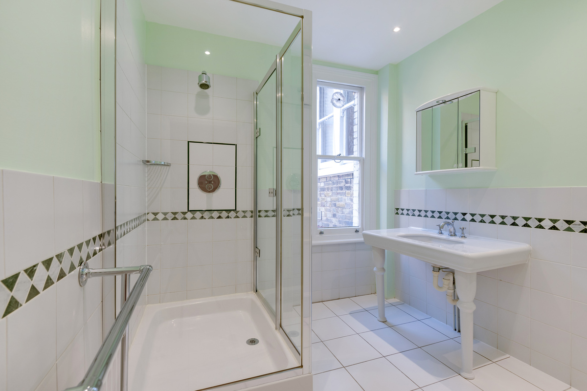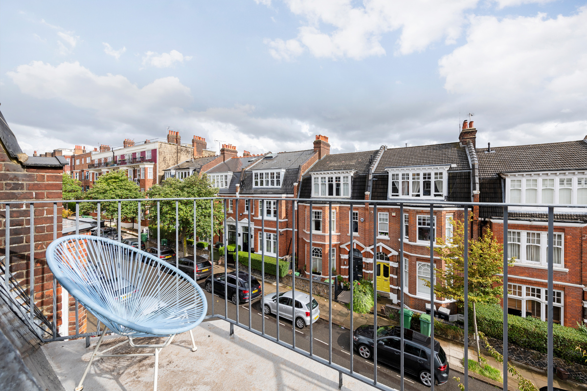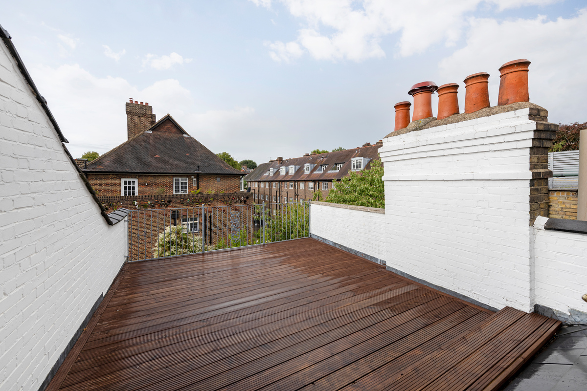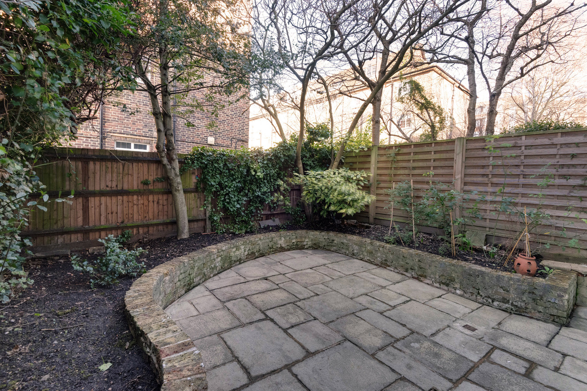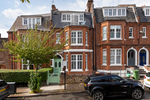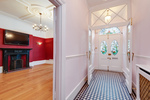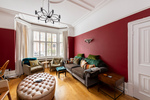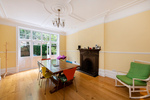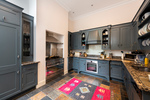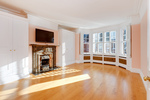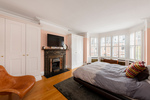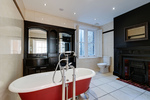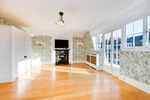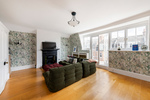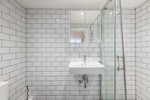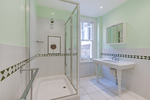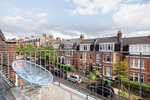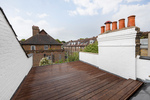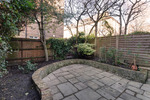GLENLOCH ROAD
Located within the heart of Belsize Village, an Edwardian home that retains a wealth of original period features. The accommodation is arranged over five floors with most of the accommodation being over three.
On the raised ground floor there are two large reception rooms, and Kitchen/ morning room, on the first floor there is the principal bedroom with large en suite bathroom, an additional double bedroom, family bathroom and guest w.c, whilst to the second floor there are three double bedrooms and shower room. On the top floor there is a loft room that opens on to a fabulous roof terrace that is approx. 20ft and on the lower ground floor there is a self-contained studio with kitchenette and shower room.
The rear garden is westerly facing and is accessible from both the family room and kitchen.
Glenloch Road is a tree lined road in prime Belsize Park, close to numerous schools and located within a ¼ of a mile of the amenities of Haverstock Hill and Belsize Park tube station (Northern Line), while Swiss Cottage tube station (Jubilee Line) is under a mile away. The road is also conveniently located for Belsize Village, England's Lane, and Primrose Hill, all of which are within walking distance.
More Information
- ENTRANCE HALL
- TWO RECEPTION ROOMS
- KITCHEN/ MORNING ROOM
- PRINCIPAL BEDROOM WITH EN SUITE BATHROOM
- FOUR ADDITONAL DOUBLE BEDROOMS
- FAMILY BATHROOM
- SHOWER ROOM
- GUEST W.C. LOFT ROOM
- SELF CONTAINED STUDIO WITH KITCHENETTE AND SHOWER ROOM
- WESTERLY FACING GARDEN. ROOF TERRACE
- BALCONY. RESIDENTS PARKING ‘CA-B’
