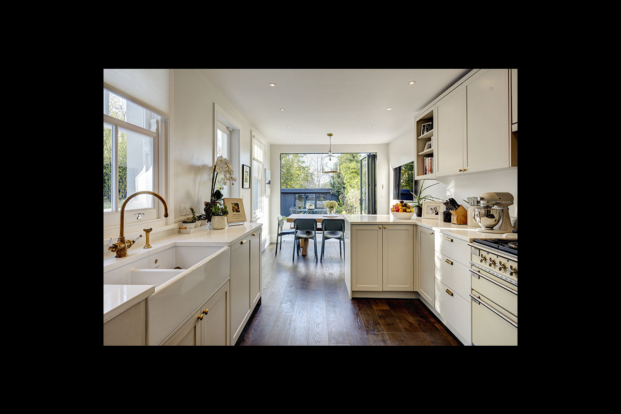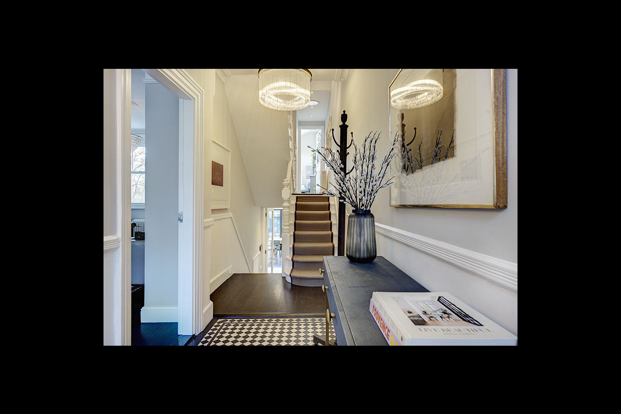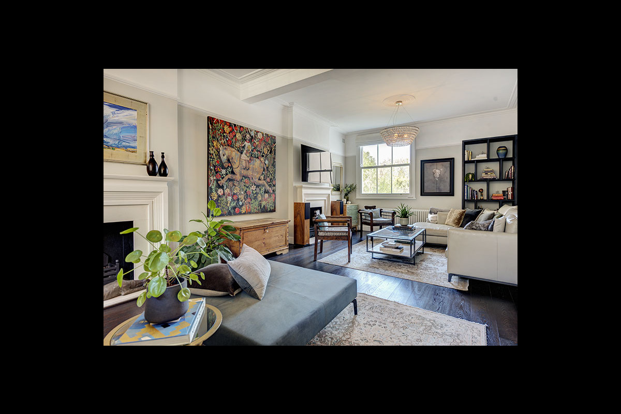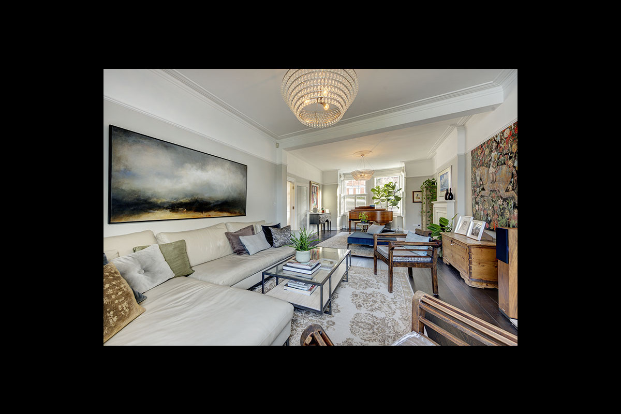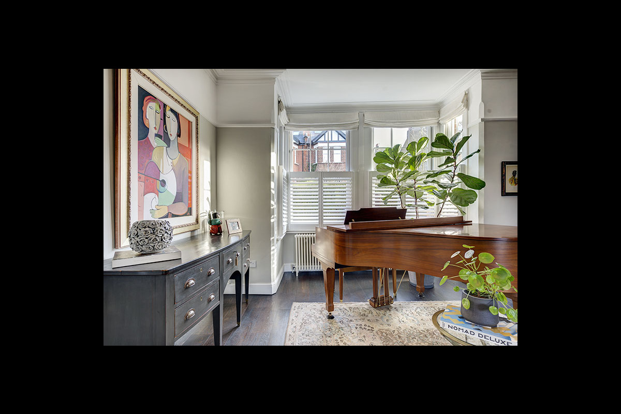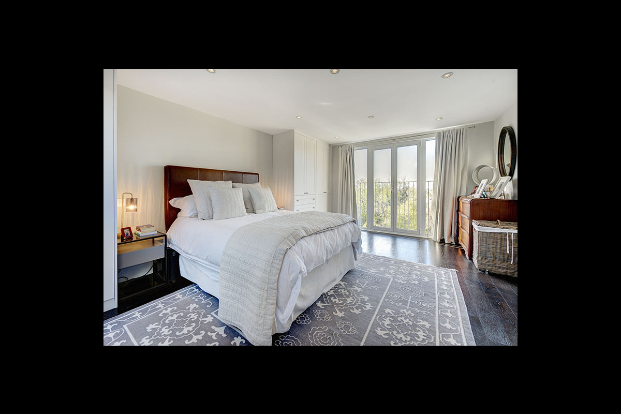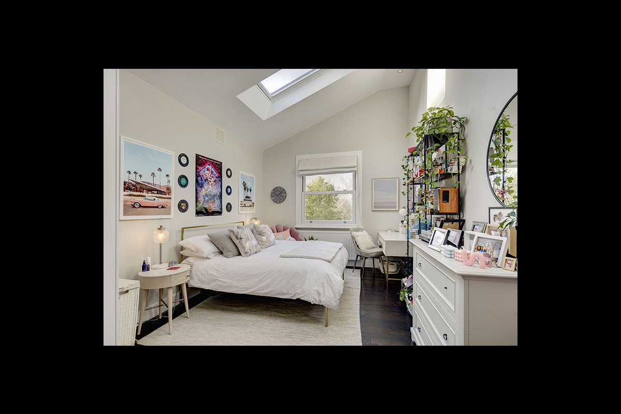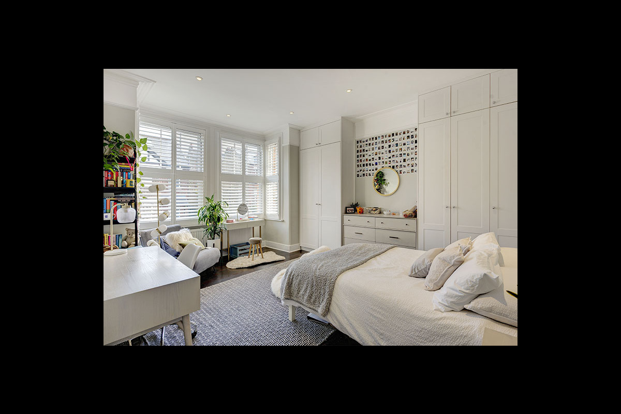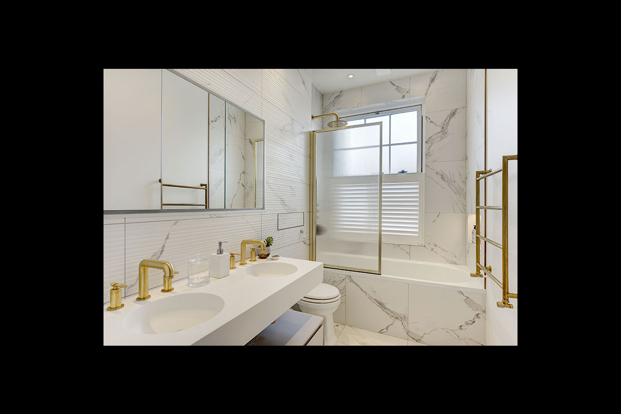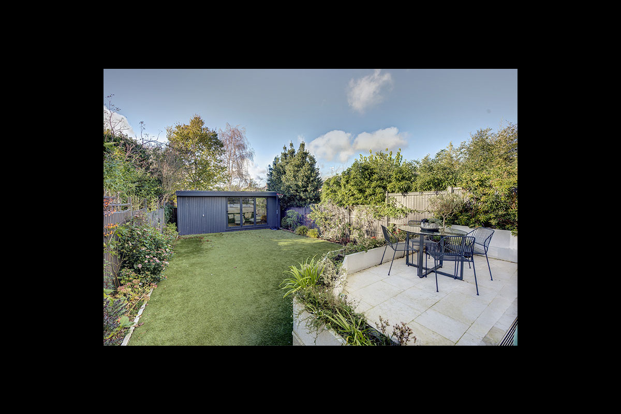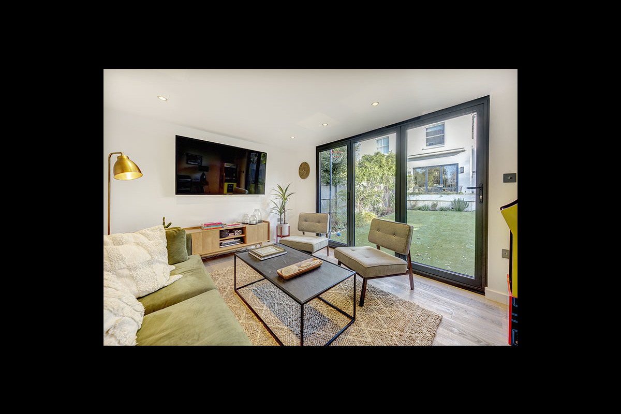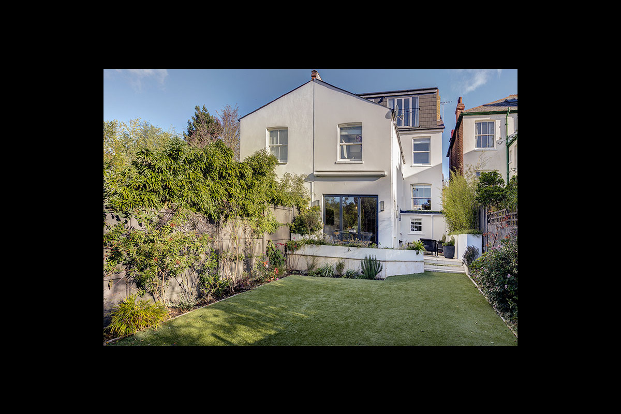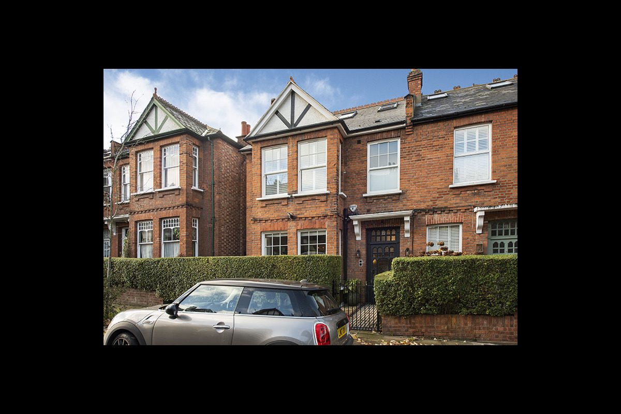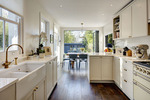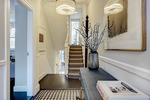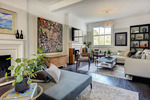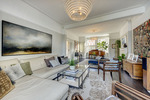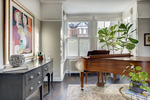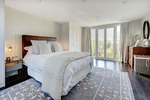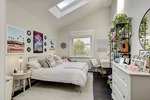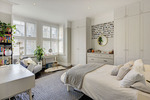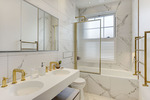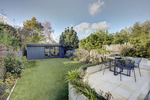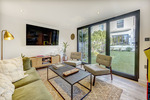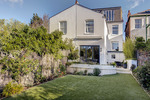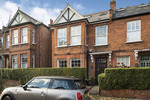SARRE ROAD, WEST HAMPSTEAD, NW2
#SOLD# A beautifully presented 4 bedroom semidetached Victorian family house, located on this quiet residential road. This wonderful property has been totally refurbished throughout by the current owners and offers bright, well-proportioned accommodation predominantly over 3 floors (with mezzanines).
The ground floors boast a welcoming entrance hall leading through to a stunning 30' x 15' duel aspect double reception room with two working fireplaces, a 25' bespoke fully fitted kitchen/ breakfast room with sliding doors that open out onto a large dining terrace, utility room and extensive storage areas.
A guest suite with a 3.75m vaulted ceiling and en suite shower room, two double bedrooms, a family bathroom and guest cloakroom are on the first floor, whilst a room that is currently used as the principal bedroom covers the top floor with a shower room and the most spectacular sunset views out over the roof tops and adjoining open space West towards Wembley Stadium from floor to ceiling casement doors that open onto a Juliet balcony.
The house benefits from having a generous patio and lovely garden which has a Detached Studio/Summer House with electricity, heating and full connectivity with an adjoining garden storage area. Residents CA-P Parking.
More Information
- ENTRANCE HALL : DOUBLE DRAWING ROOM: KITCHEN/BREAKFAST/DINING ROOM : UTILITY ROOM : CLOAKROOM : PRINCIPAL BEDROOM WITH A JULIET BALCONY AND EXCEPTIONAL VIEWS : SHOWER ROOM : GUEST SUITE WITH A VAULTED CEILING AND EN-SUITE SHOWER ROOM : TWO FURTHER BEDROOMS : FAMILY BATHROOM : GENEROUS PATIO AREA AND GARDEN : DETACHED SUMMER HOUSE/STUDIO EXTENSIVE STORAGE : RESIDENTS PARKING.
