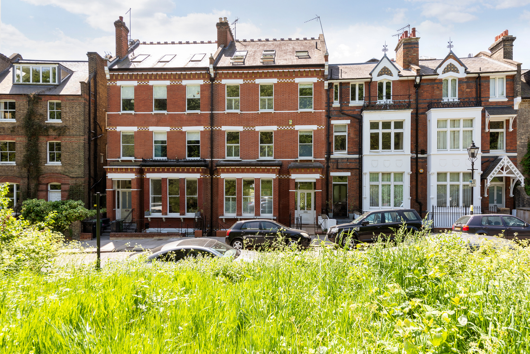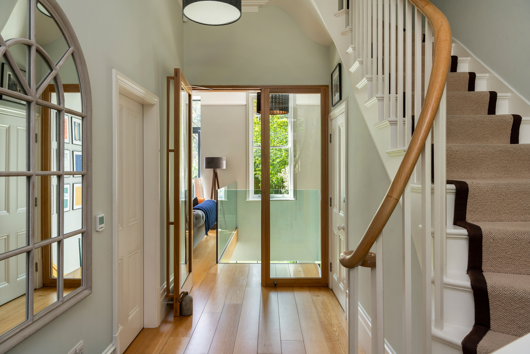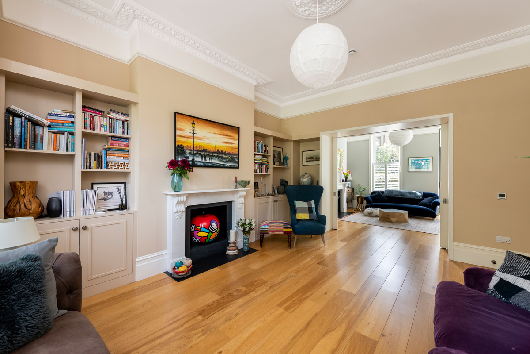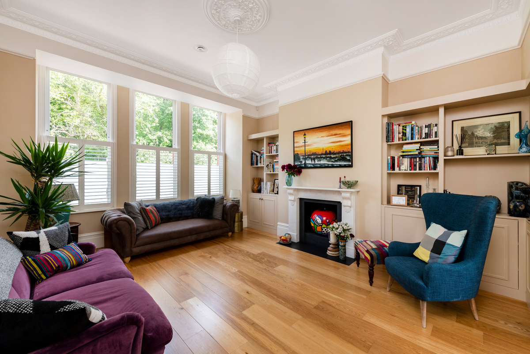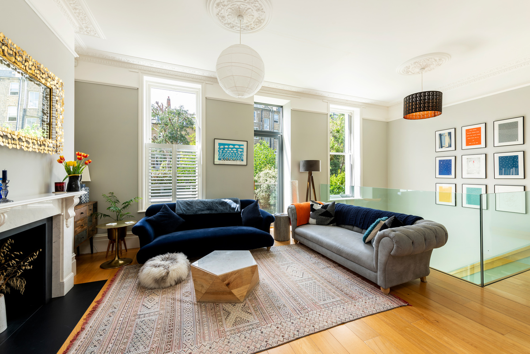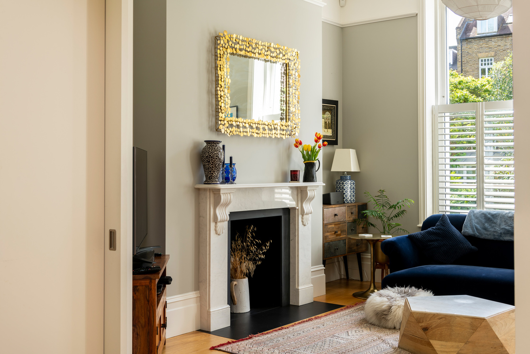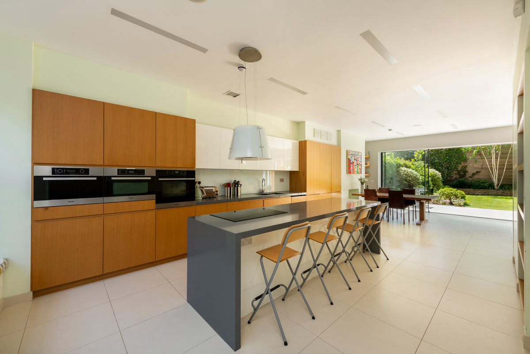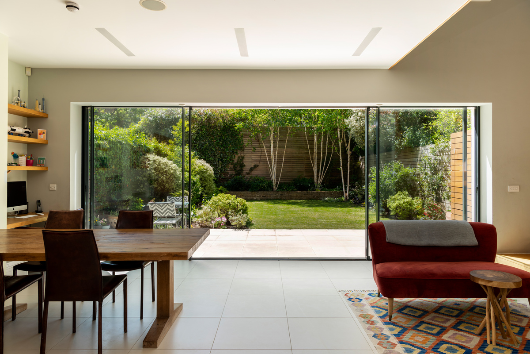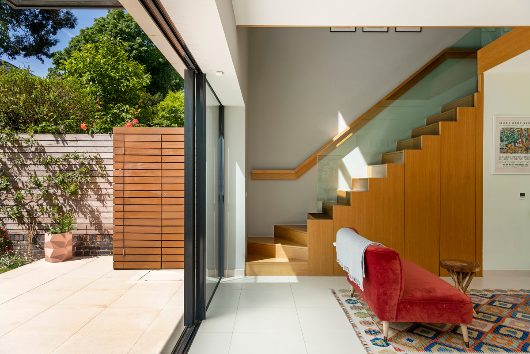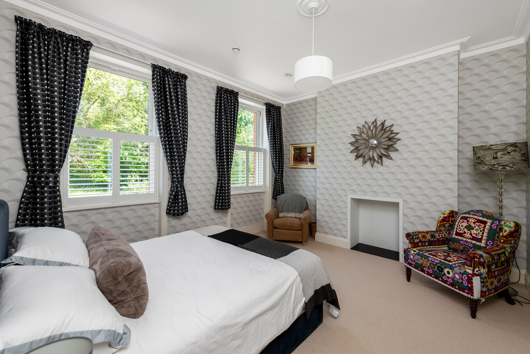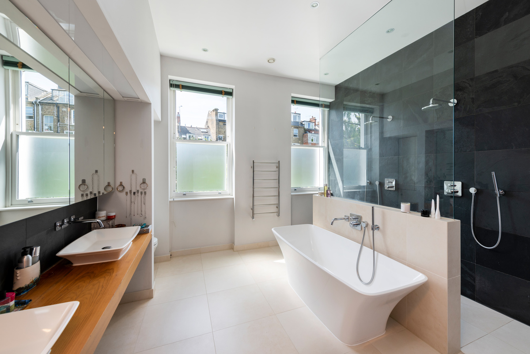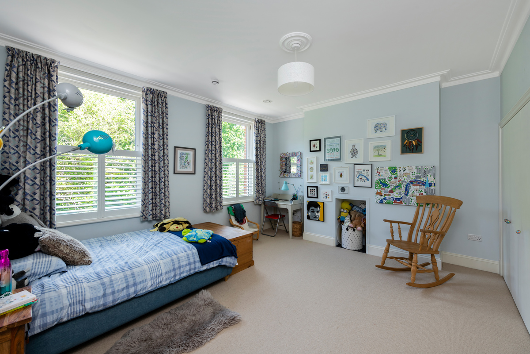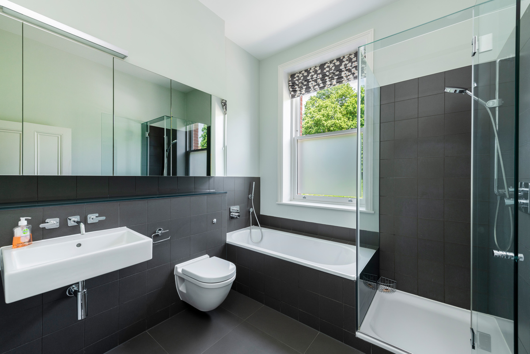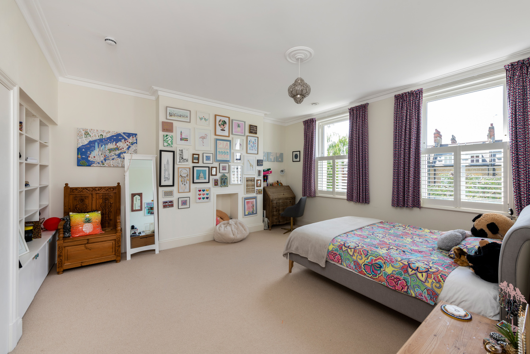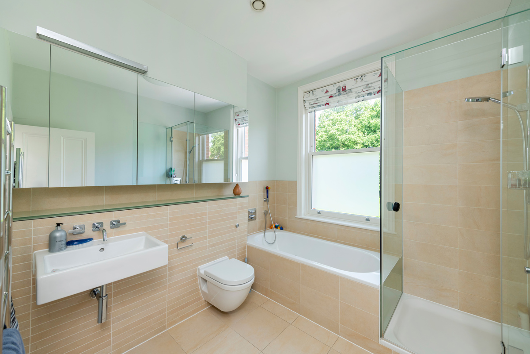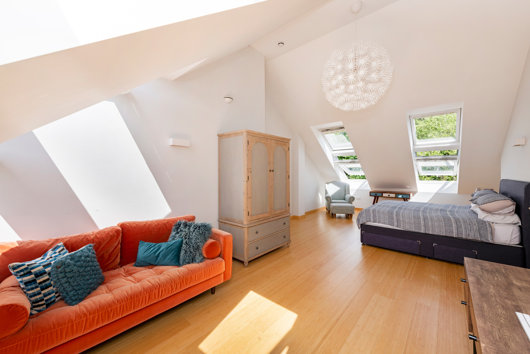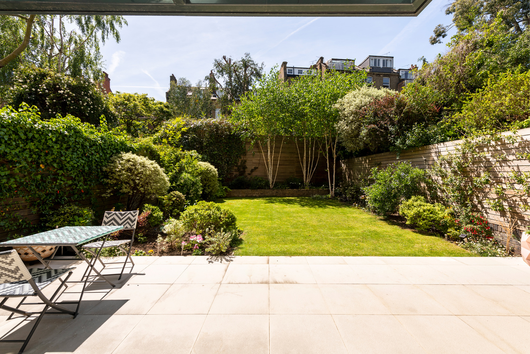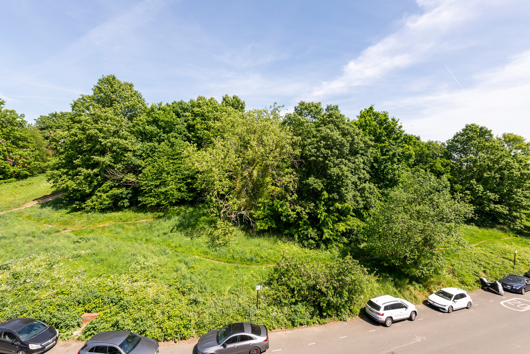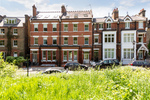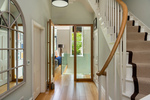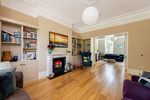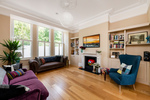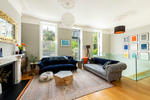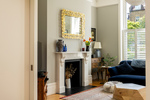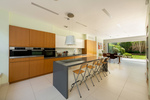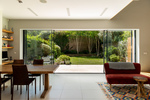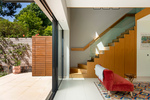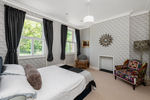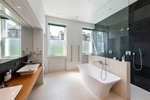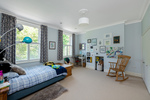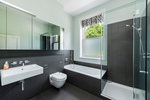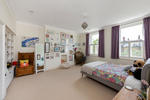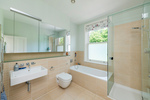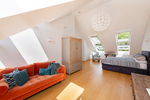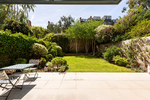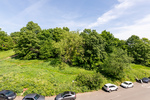WILLOW ROAD, HAMPSTEAD VILLAGE, NW3
#SOLD# An absolutely stunning and phenomenally light 5/6 bedroom mid-terrace Victorian family home in the heart of Hampstead Village. This substantial house, probably the largest on the road extends to approximately 4,187 square feet (389 sq. m.) and is arranged over five floors, offering fantastic proportions, indicative of its period, with incredible ceiling heights and large windows overlooking the heath to the front and gardens to the rear.
The ground floor has a welcoming entrance hall with sweeping staircase, guest cloakroom and two large interconnecting receptions rooms one of which has access onto a suntrap balcony and which also links via a double volume staircase to an incredible, front to back 35’ kitchen/dining/ family room. There is an additional guest WC, and a sizeable utility room with generous storage. A separate entrance also provides access to two external vaults and a staircase back up to the street. To the rear, the full height sliding doors give way to a large, terrace and lawned, 50’ South facing garden.
More Information
- ENTRANCE HALL GUEST WC
- DRAWING ROOM SITTING ROOM
- 35’ KITCHEN/DINING/FAMILY ROOM MASTER BEDROOM WITH ENSUITE DRESSING ROOM AND BATHROOM
- FOUR FURTHER DOUBLE BEDROOMS TWO FAMILY BATHROOMS
- BEDROOM SIX/GYM SHOWER ROOM
- SEPARATE WC
- LARGE UTILITY ROOM EXTENSIVE STORAGE THROUGHOUT
- TWO VAULTS FOR BIKE STORE AND WINE CELLAR
- SOUTH WEST FACING TERRACE AND REAR GARDEN
- VIDEO ENTRYPHONE CA-H RESIDENTS PARKING ZONE
- EPC C73
