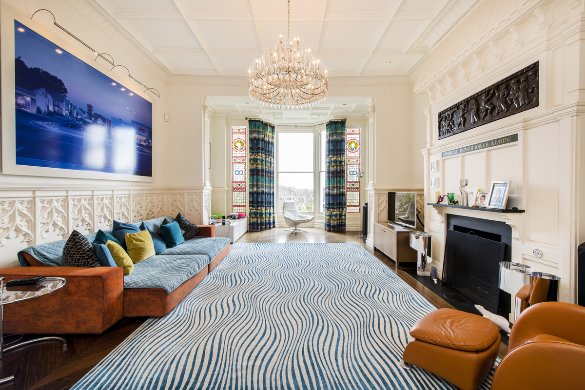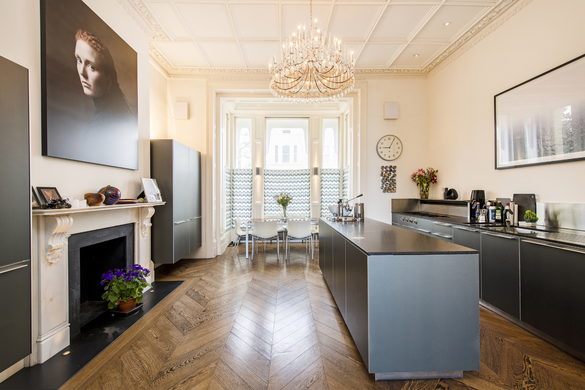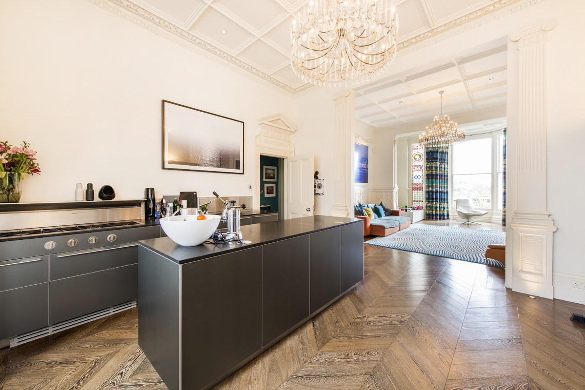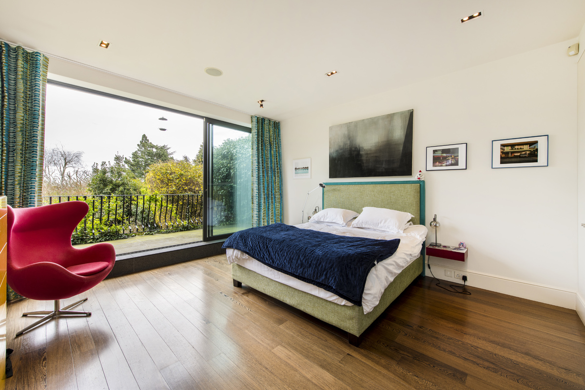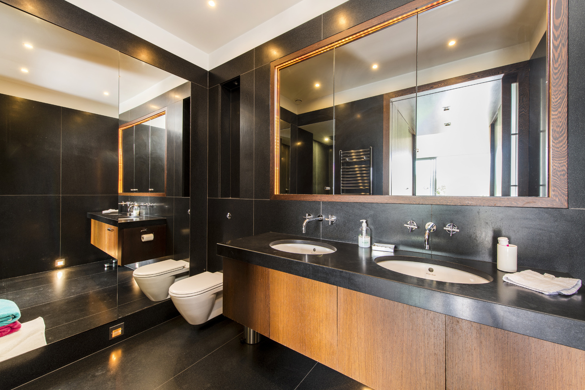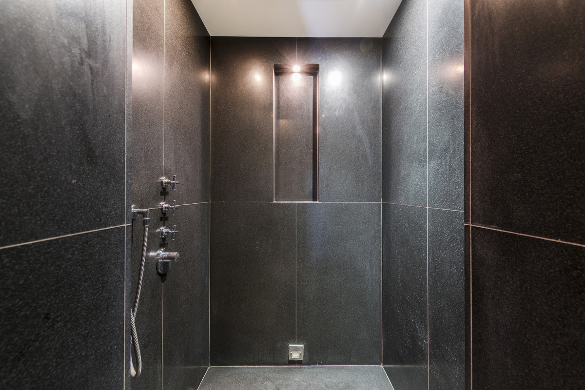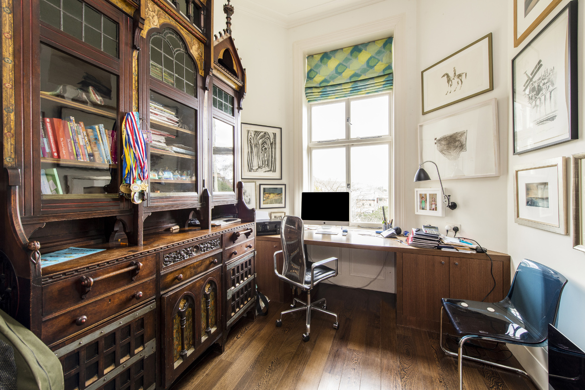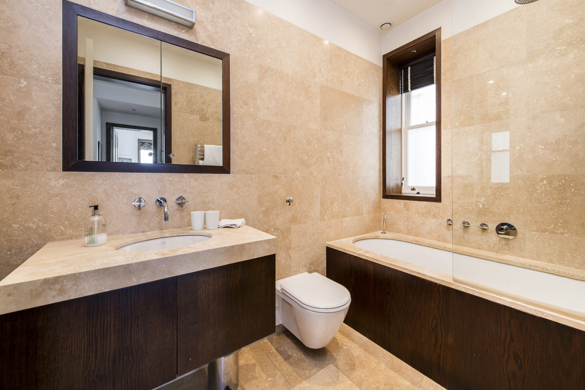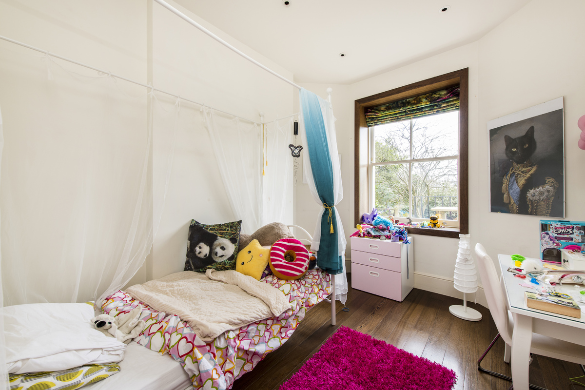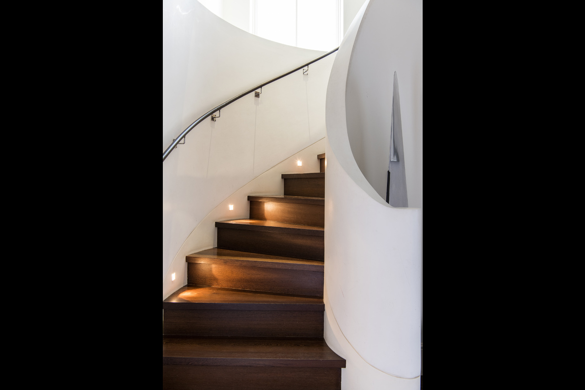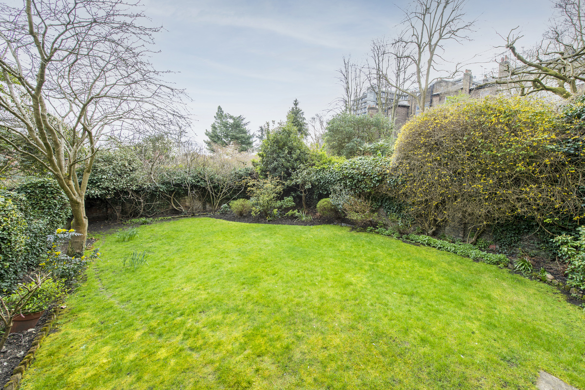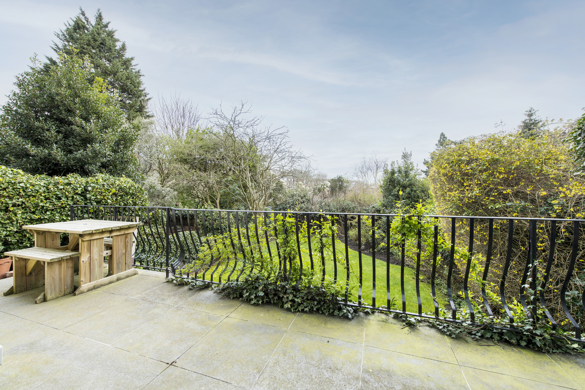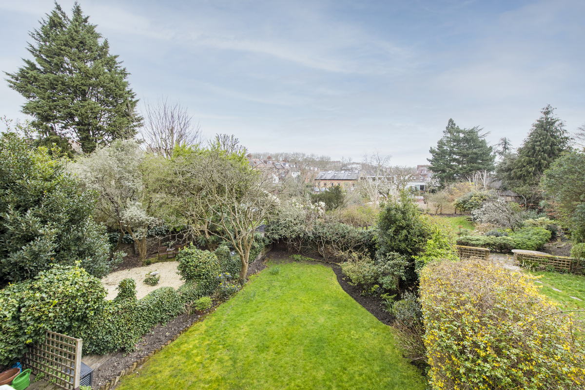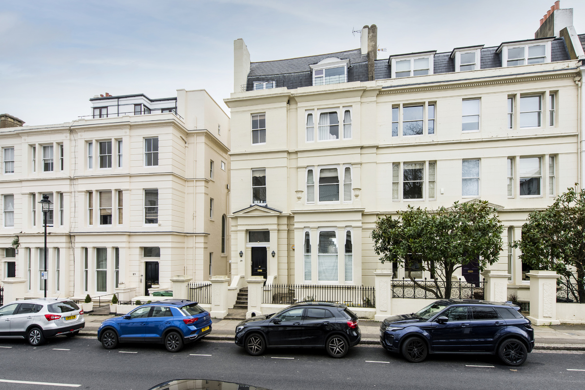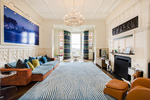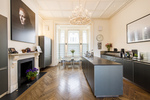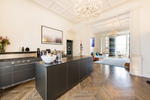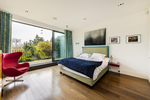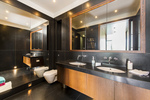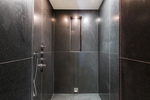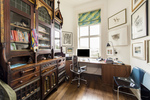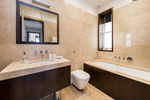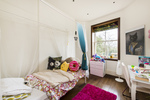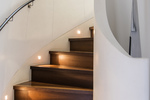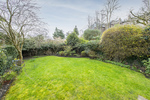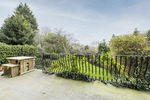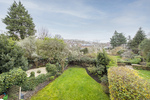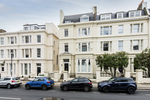HAMPSTEAD HILL GARDENS, HAMPSTEAD, NW3
Occupying the entire raised ground and garden levels of an imposing, white stucco fronted semi-detached house, is this beautiful, character filled garden maisonette comprising approximately 2437 square feet (226.4 square metres), located within walking distance of both Hampstead and Belsize Villages.
This incredible apartment is offered in beautiful condition throughout, having been comprehensively renovated and refurbished by the current owners in the last 10 years. The entrance hall, drawing room, kitchen/dining room and office have incredible volume, featuring high ceilings (3m+) and ornate door moldings, ceiling cornice, wall panels, stained glass windows and original fireplaces.
On the garden level is the principal bedroom suite that opens out onto the rear terrace and a further three bedrooms, a family bathroom and large utility room. Outside the terrace leads to a communal rear garden and large under-croft store area.
More Information
- Entrance Hall: Drawing Room: Kitchen/Dining Room: Office: Principal Bedroom with En-Suite Dressing Room and Luxurious Shower room: Three Further Bedrooms: Family Bathroom: Utility Room: Generous Private Patio Area and Communal Garden
- Residents Permit Parking.
