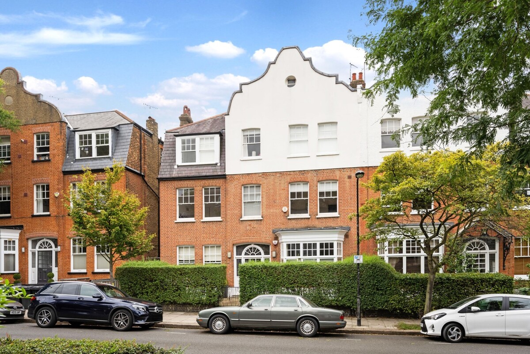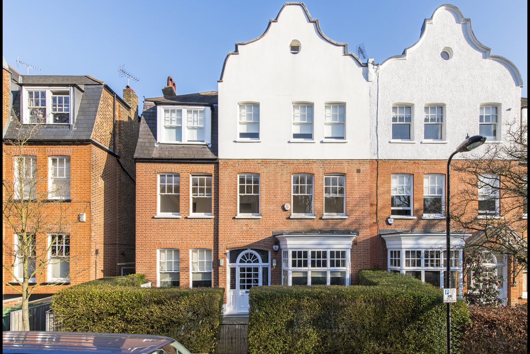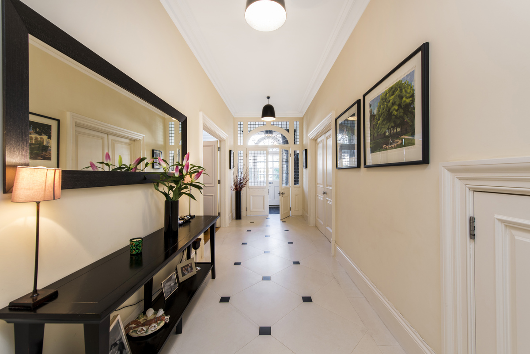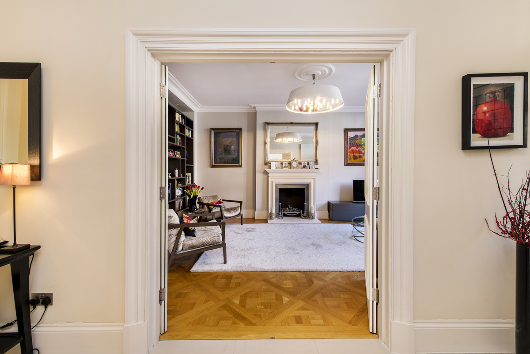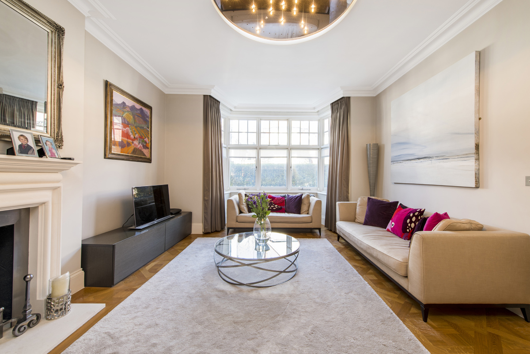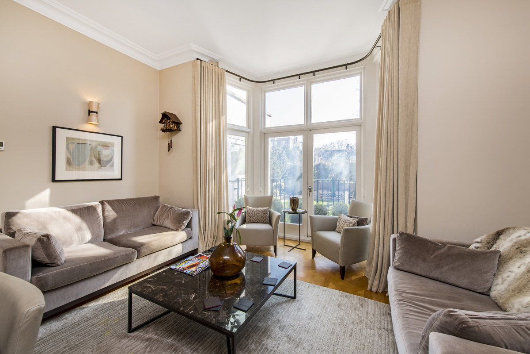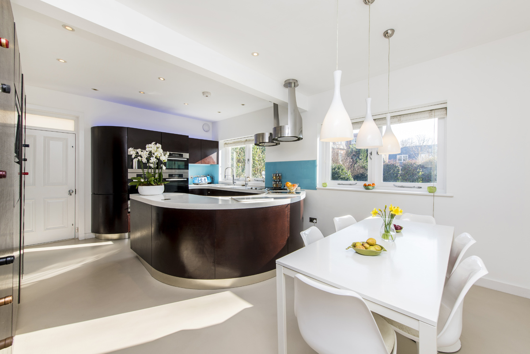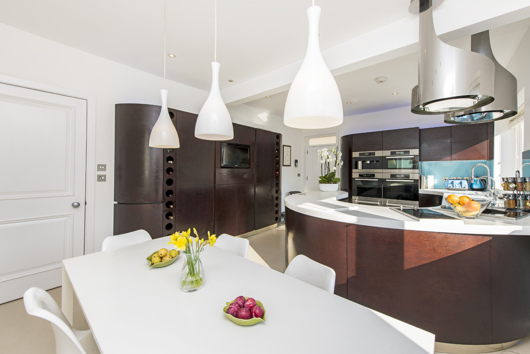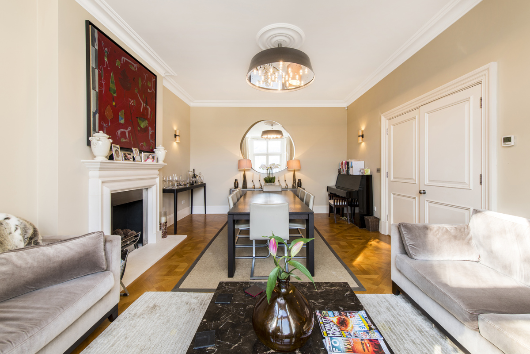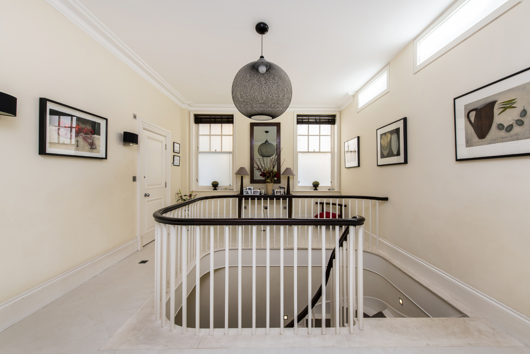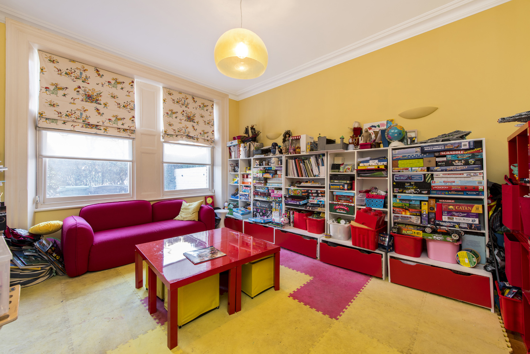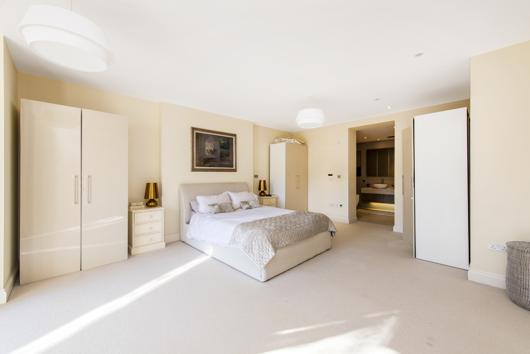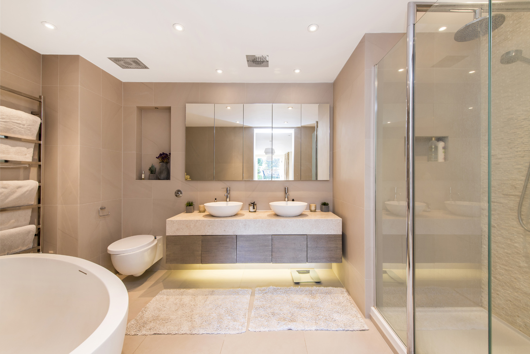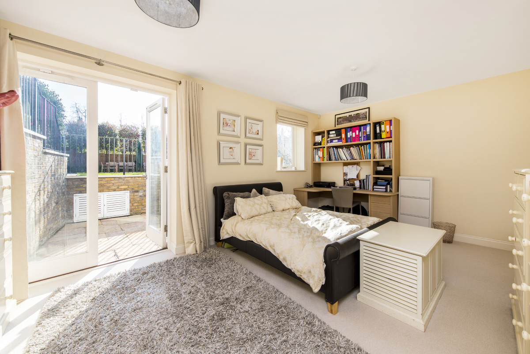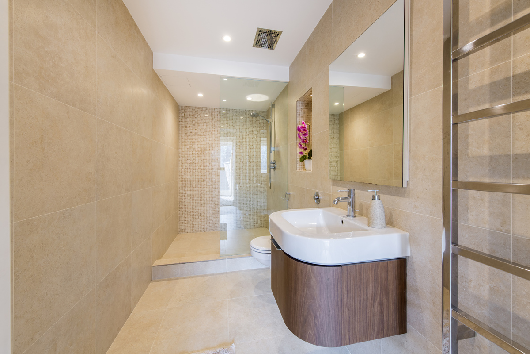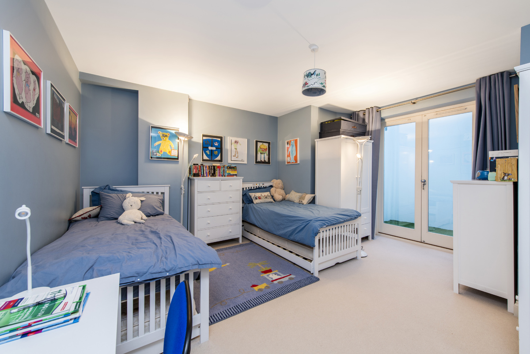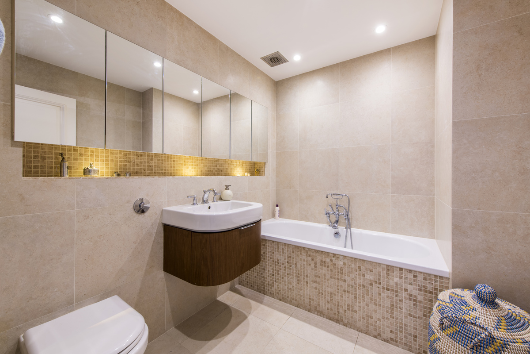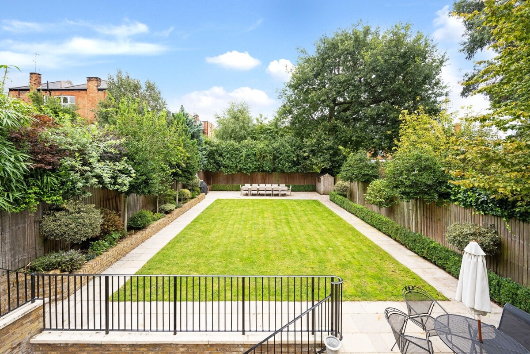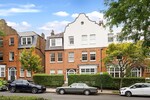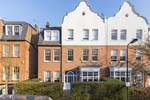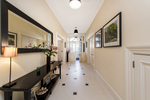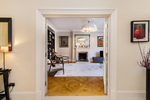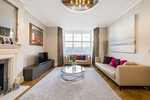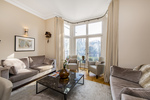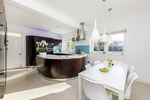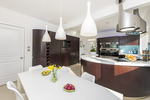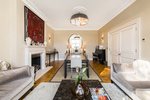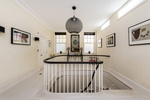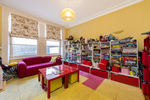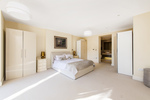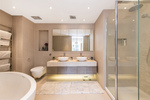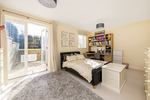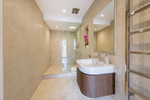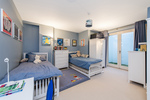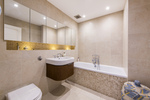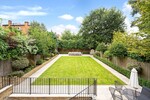KIDDERPORE GARDENS, HAMPSTEAD, NW3
#SOLD# Occupying the ground and garden floors of this beautiful Victorian home, this spacious duplex apartment extends to approximately 3,352 sq. ft. (311.4 sq. m.) and provides exceptional volume and lateral space over two floors. The property benefits from a landscaped southerly facing rear garden and own private entrance and is located in the desirable ‘Crofts’ area of Hampstead.
This spacious family home has been thoughtfully designed by the existing owners with high specification interior design throughout and the home is flooded with natural light.
Additional features include an impressive drawing room, separate dining room, family room and Marazzi designed kitchen/breakfast room. The house further benefits from underfloor heating with individual room controls.
On the lower ground floor at garden level there are four spacious bedrooms each with high-quality ensuite bathrooms, two of which enjoying direct access onto the gardens.
More Information
- ACCOMMODATION & AMENITIES PRIVATE MAIN ENTRANCE
- DRAWING ROOM
- DINING ROOM
- FAMILY ROOM
- GUEST.W.C
- KITCHEN/ BREAKFAST ROOM
- FOUR BEDROOMS WITH EN SUITES
- UTILITY ROOM
- SOUTH FACING GARDEN
- RESIDENTS PARKING.
