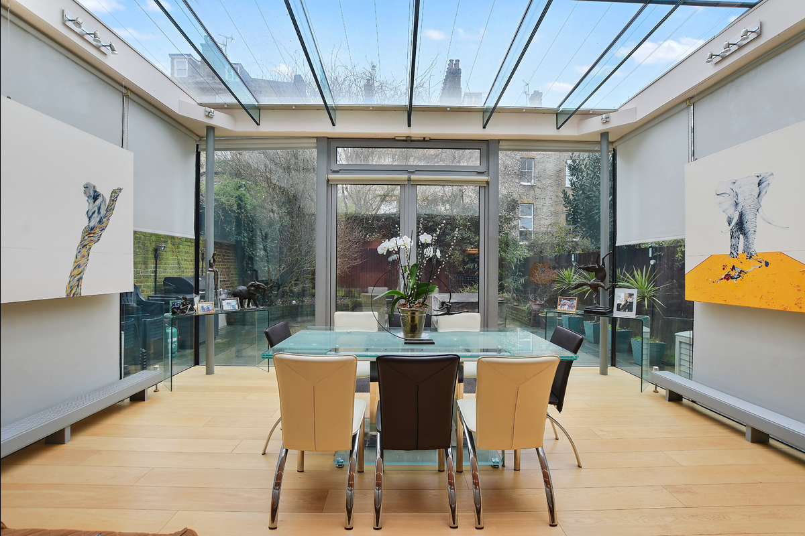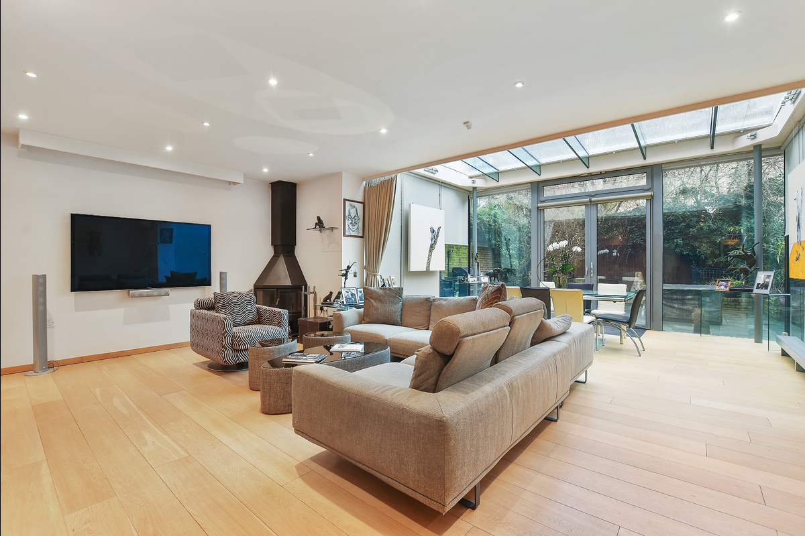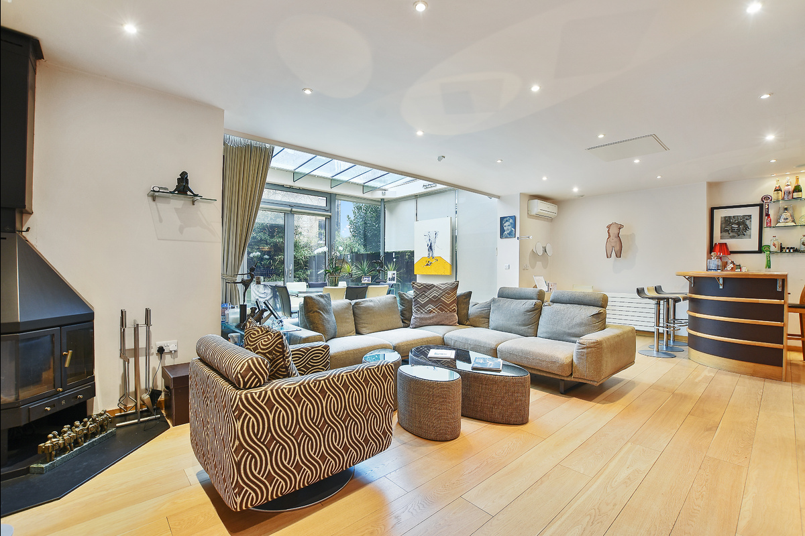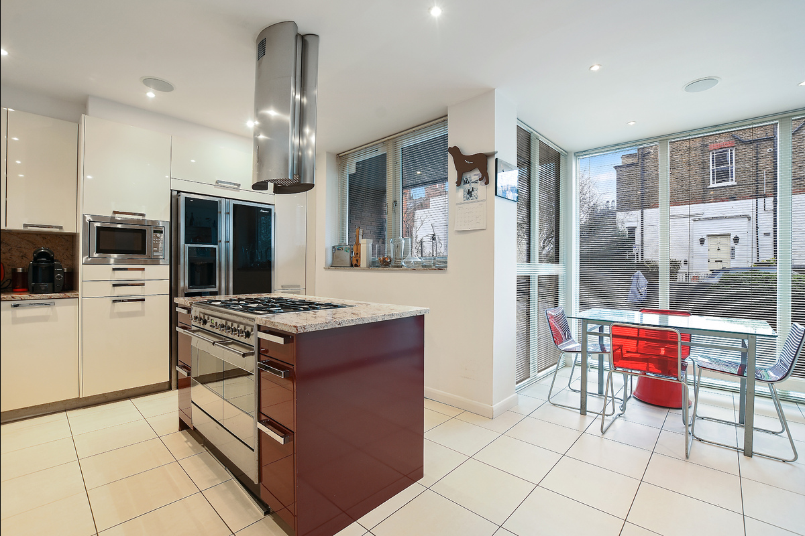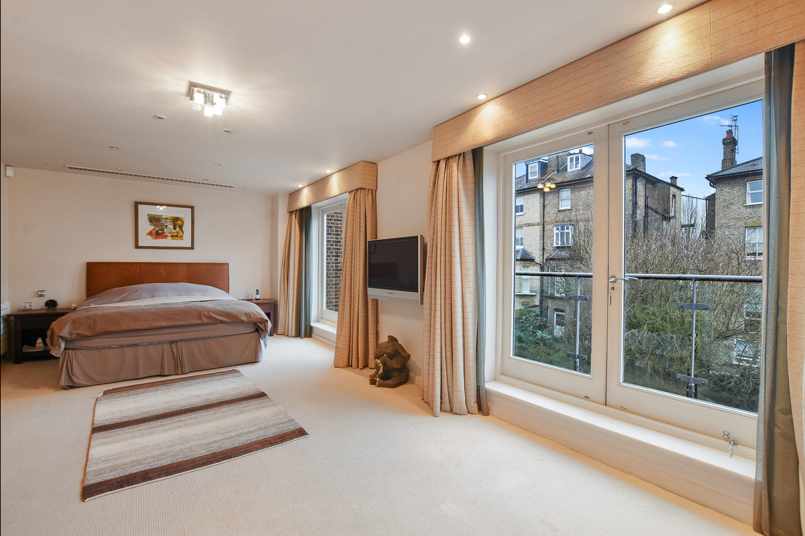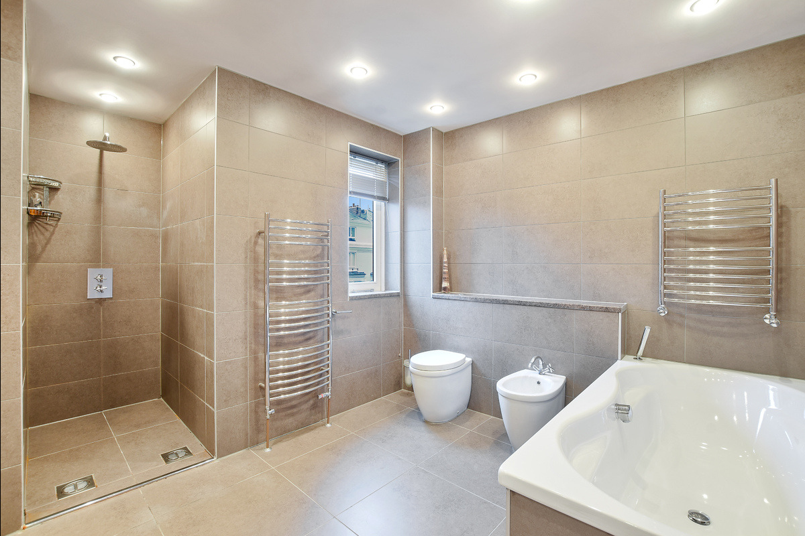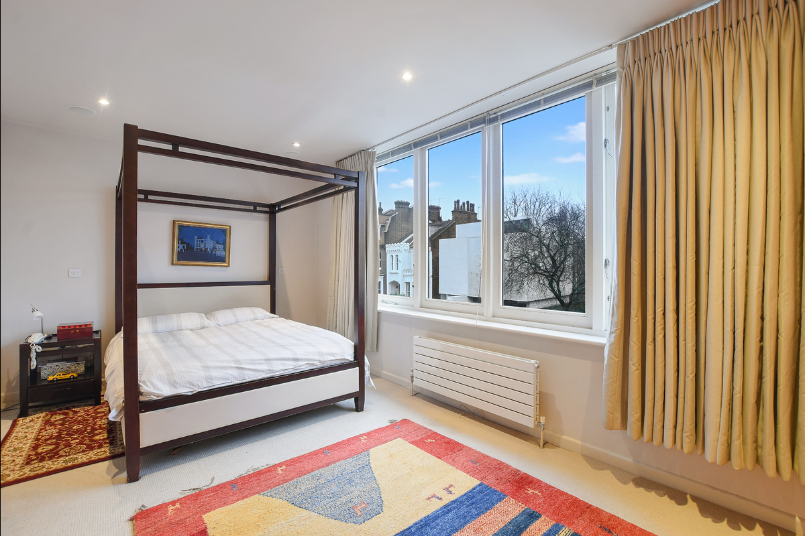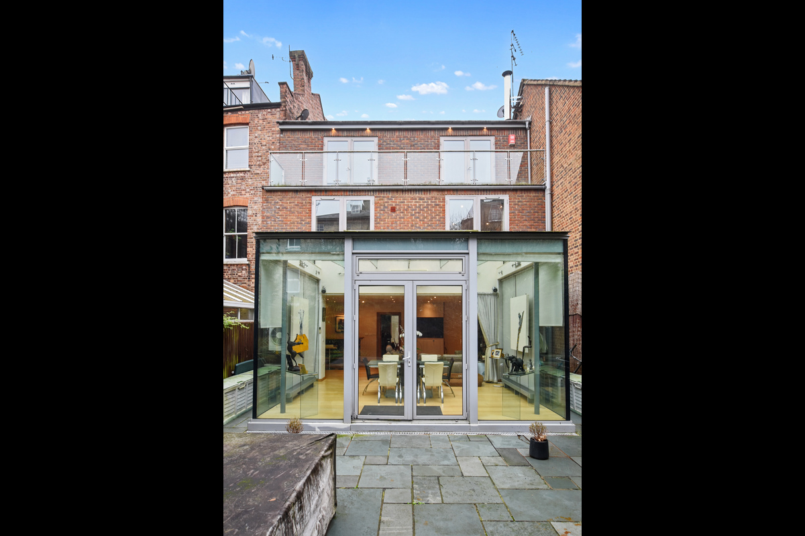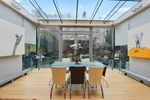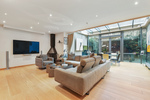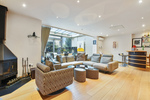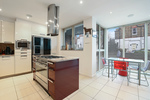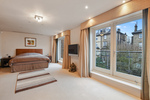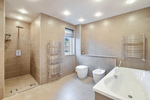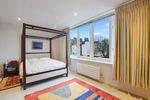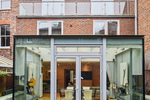WILLOUGHBY ROAD, HAMPSTEAD VILLAGE, NW3
#SOLD# Positioned on a sought-after road, between Hampstead High Street and Hampstead Heath a spacious home that extends to approx. 2,441sq.ft. Built approx. 12 years ago the accommodation is arranged over three floors and being contemporary in design the house is flooded with natural light.
The entrance hall opens on to the sitting room/dining room that has a wood burning stove and the dining area fills the glass extension that opens on to the patio area. The kitchen breakfast room is positioned at the front of the house.
On the first floor there are three bedrooms, two with en suite bathrooms, a separate shower room and laundry room, whilst to the second floor is the principal suite with bathroom and dressing room. Externally there is an off street parking space for one car to the front of the house and to the rear there is an enclosed patio garden.
More Information
- ACCOMMODATION & AMENITIES ENTRANCE HALL
- RECEPTION ROOM
- CONSERVATORY/DINING ROOM
- GUEST W.C.
- MASTER BEDROOM WITH A LARGE EN SUITE BATHROOM
- DRESSING ROOM AND BALCONY
- THREE FURTHER BEDROOMS
- 2 EN SUITE BATHROOMS
- SHOWER ROOM
- PRIVATE GARDEN
- OFF STREET PARKING. EPC: EER E53
