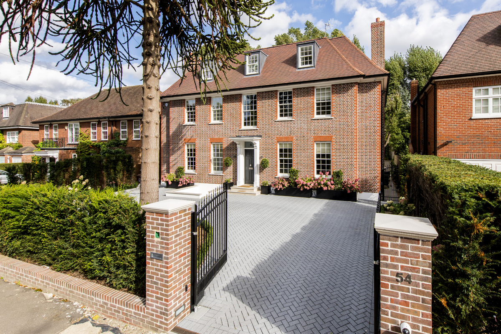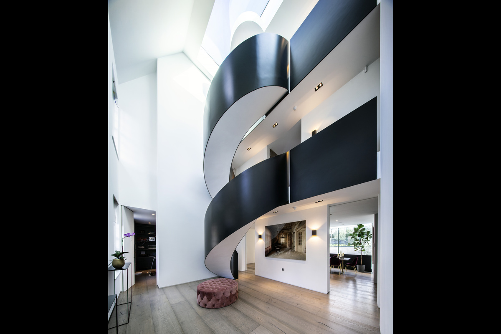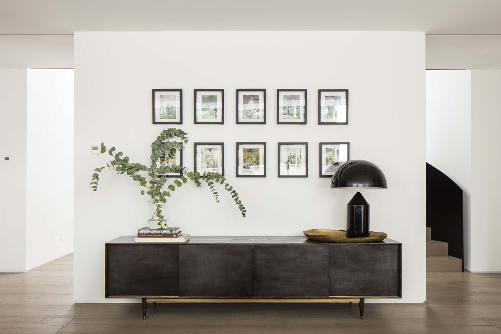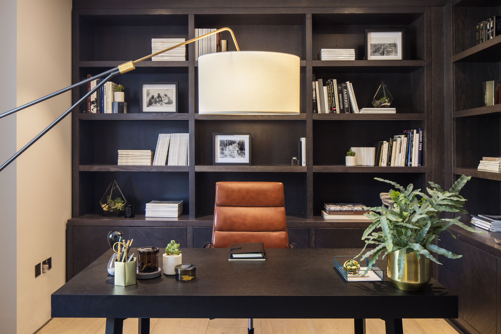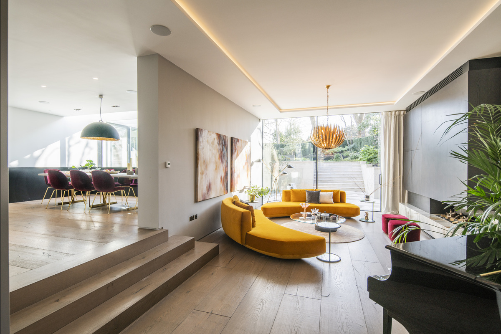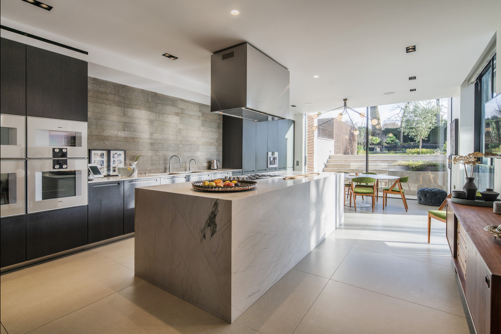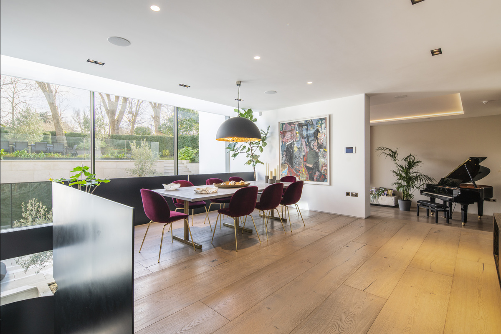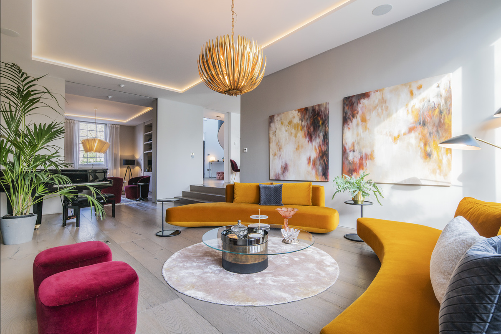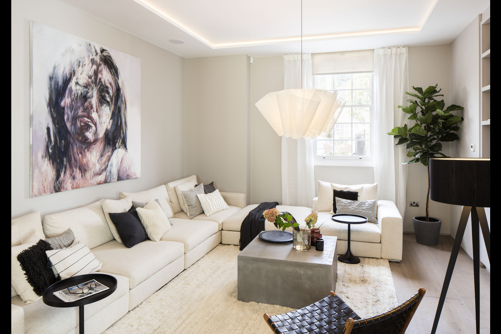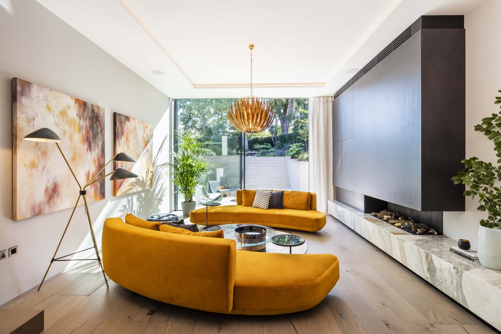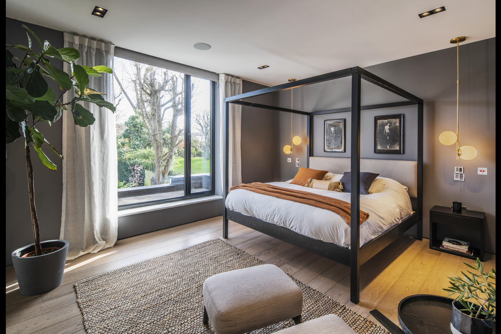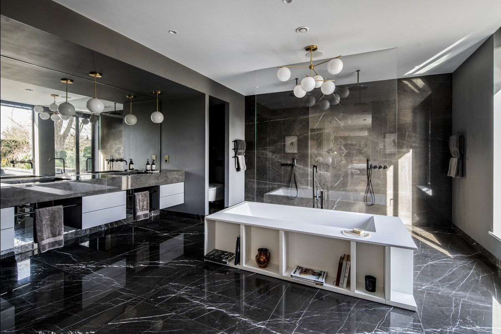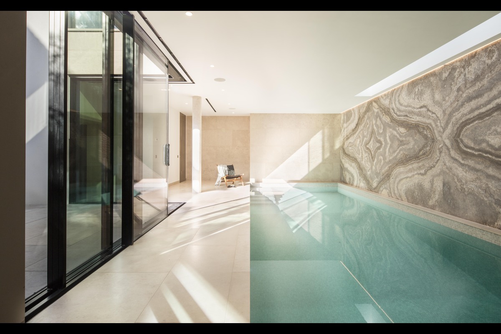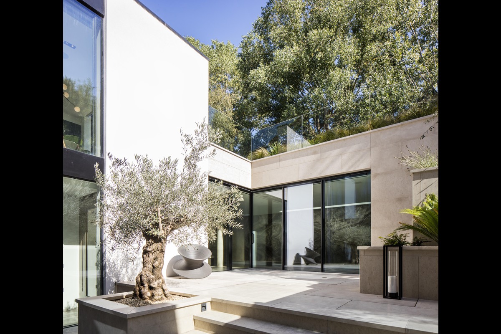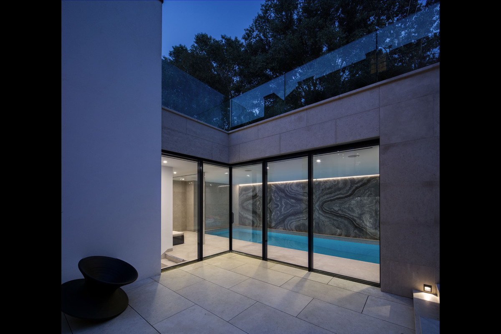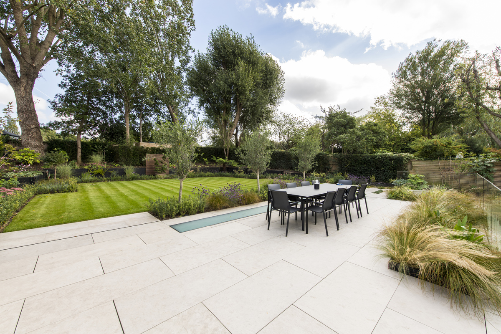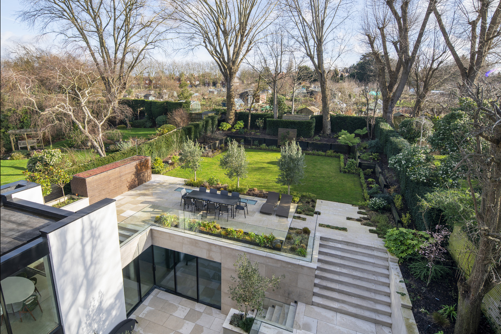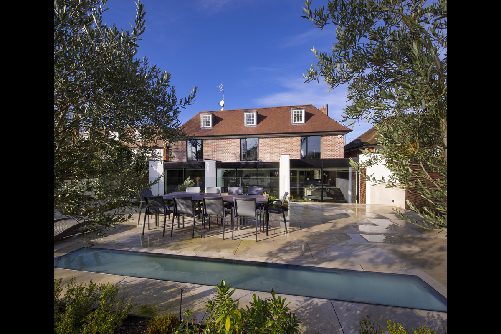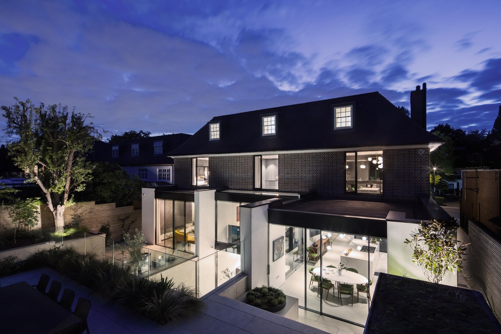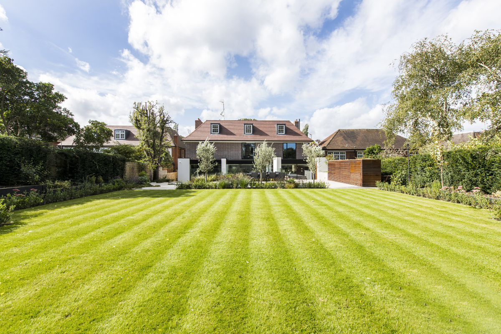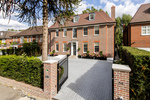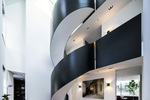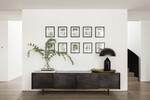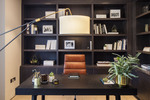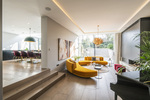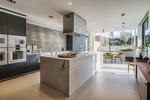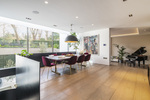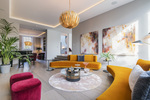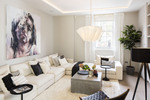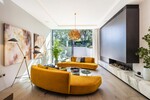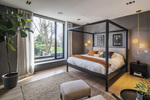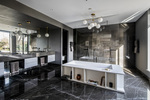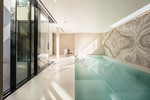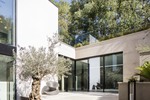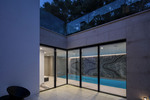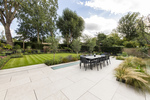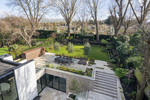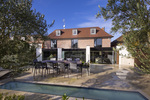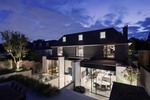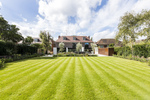SHELDON AVENUE, KENWOOD, N6
Set back from the road behind a gated carriage driveway is this stunning bespoke residence.
Built by ‘Finkernagel Ross’, commissioned by the current owners to create their perfect family home, this incredible house comprises approximately 8247 square feet (766 square metres), over four levels.
Internally, the home has been meticulously designed using only the most luxurious materials, creating flowing, harmonious spaces which have come together thoughtfully through designed interiors and lighting. At the heart of the house is an incredible triple-space atrium, with a breath-taking, sculptural, floating, one of a kind ‘helical’ steel staircase.
The expansive ground floor provides three voluminous reception areas, complimented by a beautifully appointed ‘Boffi’ kitchen/breakfast room which opens out onto the immaculately manicured rear garden. The first floor provides an indulgent principle suite dominating the entire rear with a further two suites, while on the top, four additional bedrooms with ‘Jack & Jill’ bath/shower rooms are set around a further reception area.
In addition to a stunning 10m swimming pool and separate gym, the basement, which is flooded with light, indulges you further with a family room, home cinema and staff bedroom suite. There is also a provision for a car lift.
More Information
- ACCOMODATION & AMENITIES 22’ TRIPLE VOLUME ENTRANCE HALL
- 25’ RECEPTION ROOM LEADING TO A SEPARATE TV ROOM
- 17’ DINING ROOM
- 25’ KITCHEN/BREAKFAST ROOM
- OFFICE
- GUEST WC
- PRINCIPAL SUITE
- BEDROOMS TWO AND THREE WITH ENSUITE SHOWER ROOMS & WALK IN WARDROBES
- FOUR FURTHER BEDROOMS WITH JACK & JILL BATH/SHOWER ROOMS
- FAMILY ROOM
- PLAY ROOM
- CINEMA ROOM
- GYM
- 10M SWIMMING POOL
- CHANGING ROOM WITH SEPARATE WC & STEAM SHOWER
- UTILTY ROOM
- STAFF BEDROOM WITH ENSUITE AND SEPARATE ENTRANCE
- EXTENSIVE STORAGE
- SEPARATE BASEMENT ENTRANCE
- SIDE ENTRANCE/BOOT ROOM
- SUBSTANTIAL LAWNED GARDEN WITH INTERCONNECTING TIERED TERRACES
- UNDER FLOOR HEATING & AIR CONDITIONING THROUGHOUT
- SONOS MUSIC SYSTEM
- LUTRON LIGHTING AND BLINDS
- CRESTRON
- PROVISION FOR A CAR LIFT
- GATED CARRIAGE DRIVEWAY WITH OFF STREET PARKING FOR SEVERAL CARS
- EER-C
- RESIDENTS PARKING
