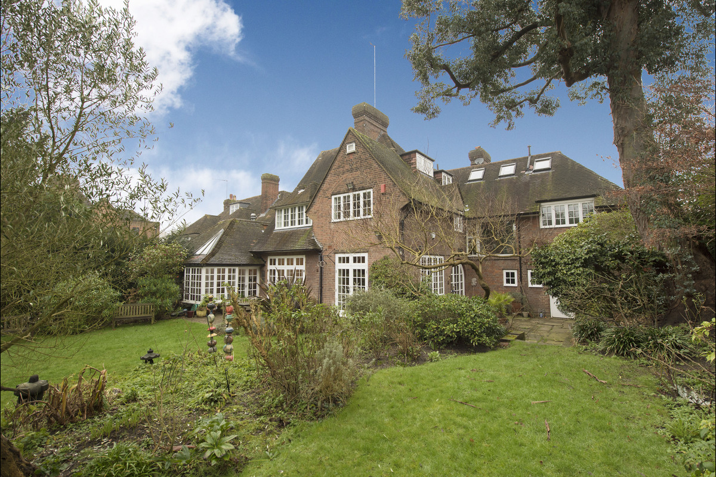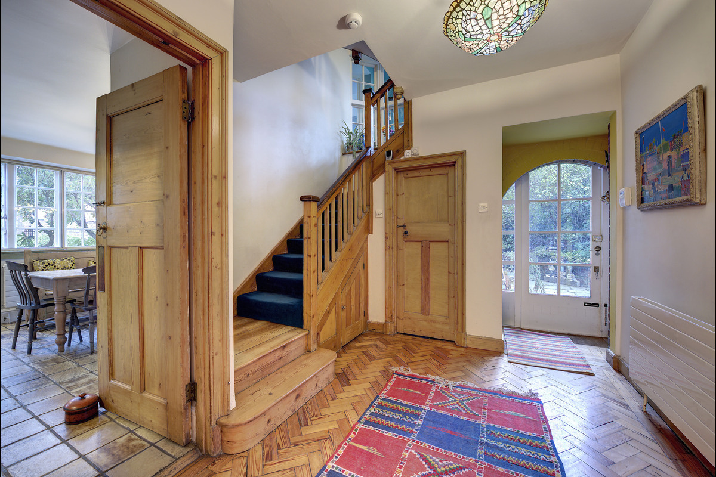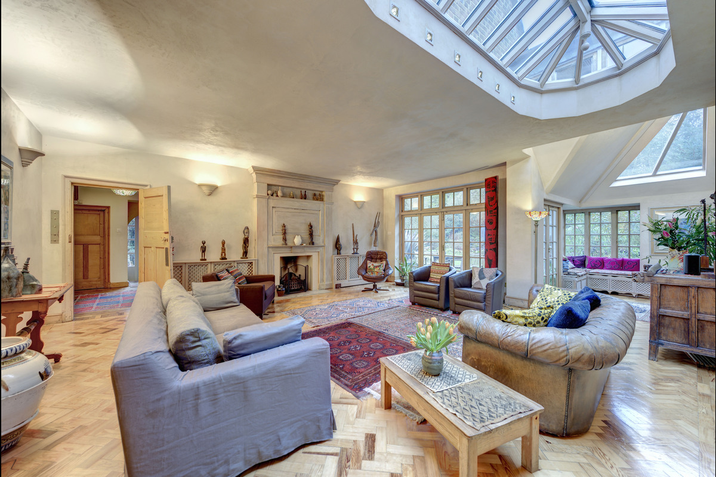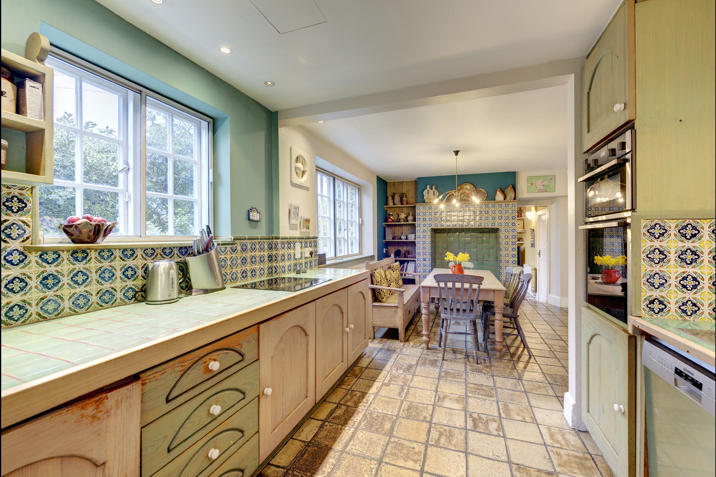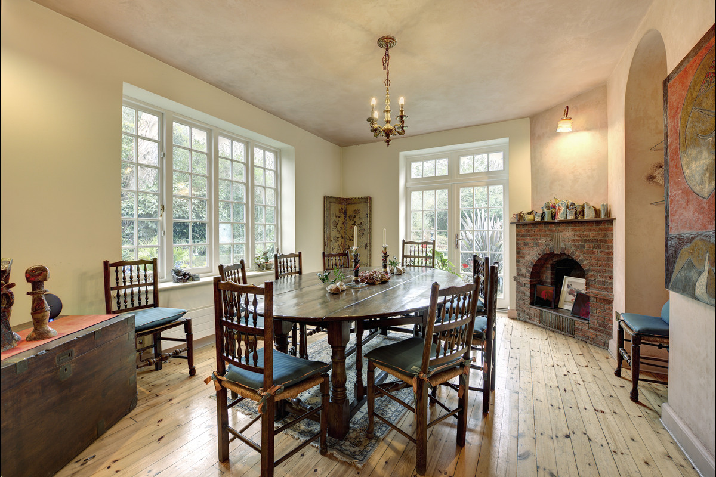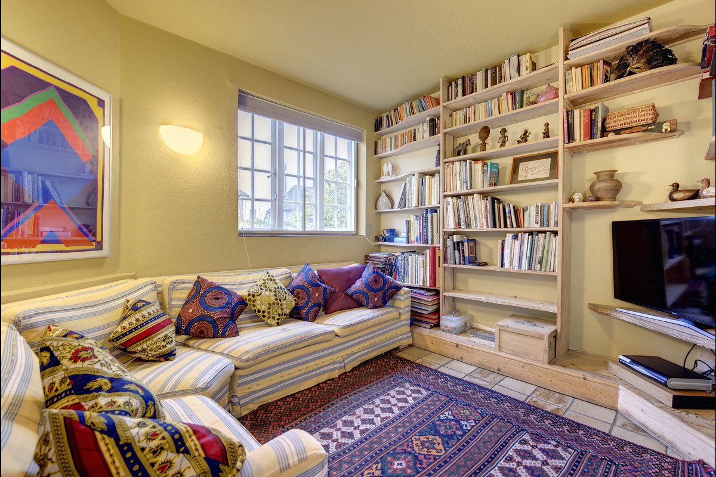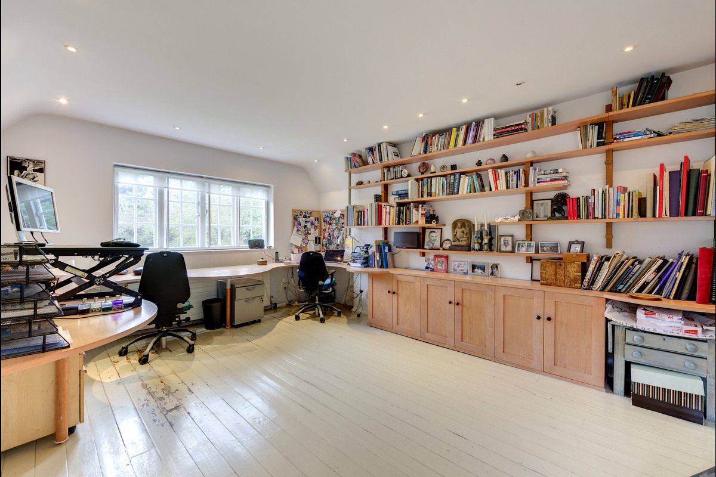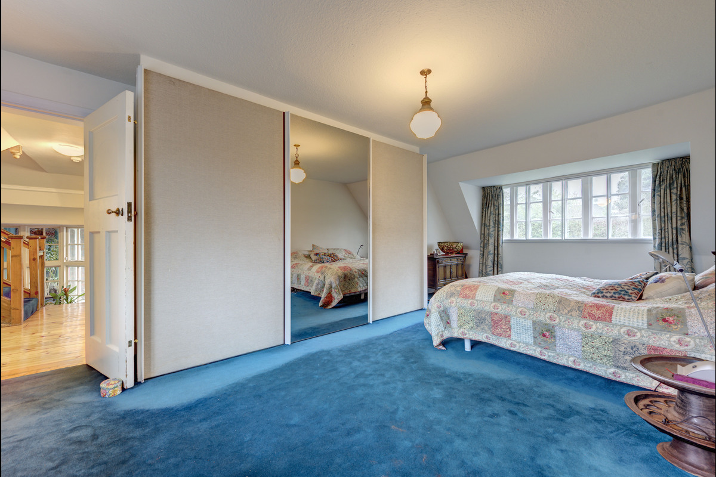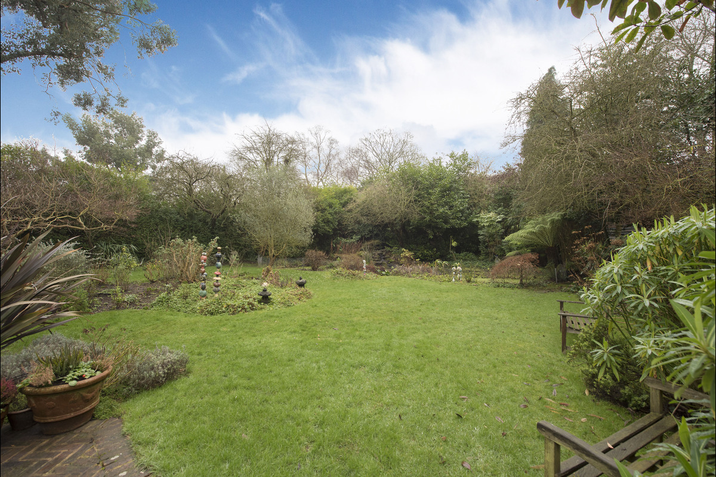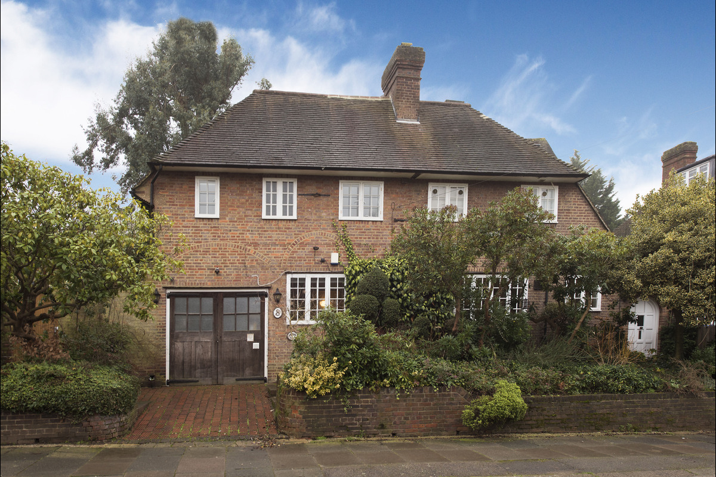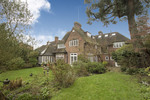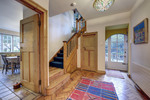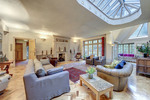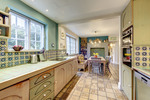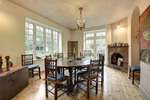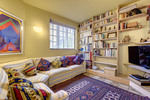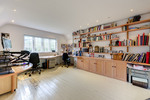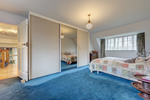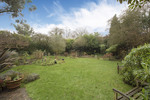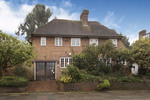WELLGARTH ROAD, HAMPSTEAD GARDEN SUBURB, NW11
#SOLD# A remarkable detached family house, built c1925, which has been a family home for over 40 years.
This deceptively spacious and bright property, arranged over only three floors, comprises approximately 3871 square feet (323 square metres) and occupies a larger than average plot on the southerly side of the road adjacent to the wild open spaces of The Hampstead Heath Extension.
The property offers vast potential, and features a beautifully landscaped 115’ x 71’rear garden, a large single garage and off-street parking for one car.
Wellgarth Road is a favoured turning ideally placed for King Alfred School, Clowns Nursery, Manor House Pre-school, as well as Hampstead and Highgate schools. Hampstead Heath, Kenwood, West Heath are all easily accessible and extensive transport links are close by with the 210 and 268 buses running up to Hampstead and Highgate, and the Northern line in Golders Green.
More Information
- ACCOMMODATION & AMENITIES ENTRANCE HALL
- CLOAKROOM
- GUEST WC
- DRAWING ROOM
- DINING ROOM
- FAMILY ROOM
- KITCHEN/BREAKFAST ROOM
- PRINCIPAL BEDROOM WITH EN-SUITE BATHROOM
- FIVE FURTHER BEDROOMS
- FAMILY BATHROOM
- LOFT ROOM
- UTILITY ROOM
- LARDER
- PANTRY
- STORAGE
- MATURE SOUTHERLEY FACING 115’ REAR GARDEN
- LARGE GARAGE
- OFF-STREET PARKING FOR ONE CAR
- RESIDENTS PARKING
- EER-E
