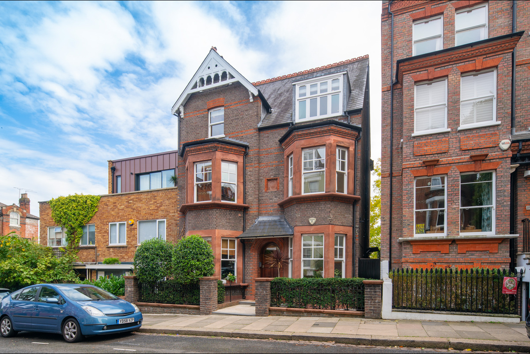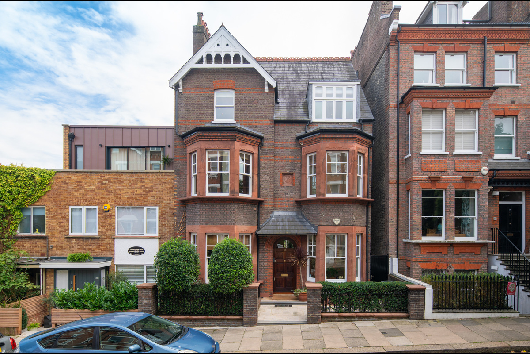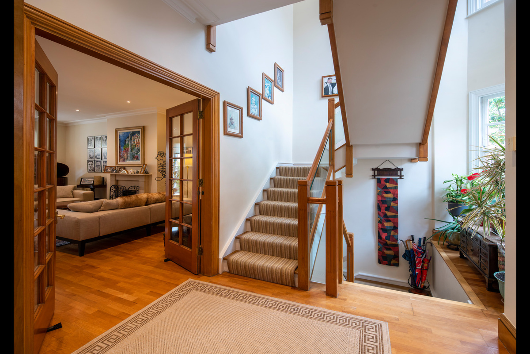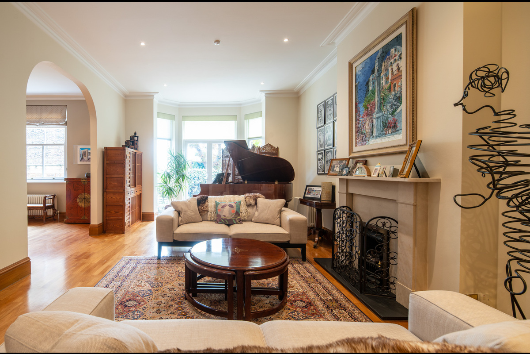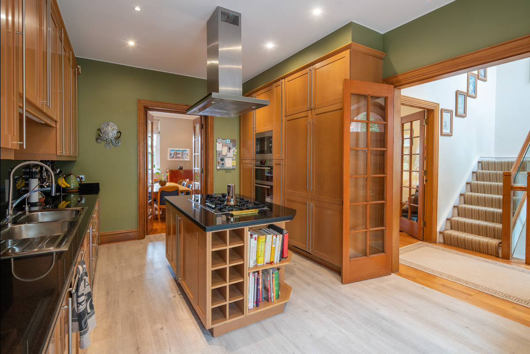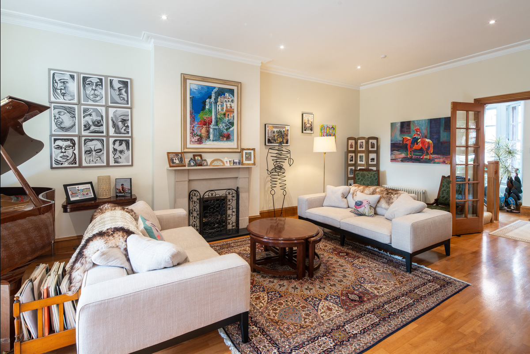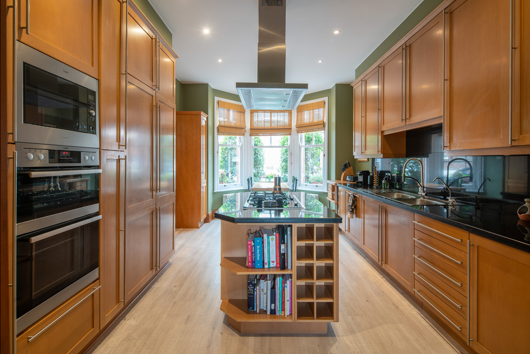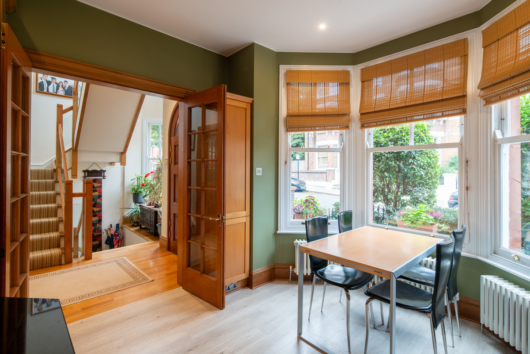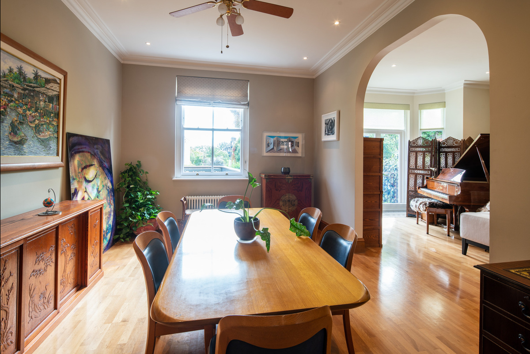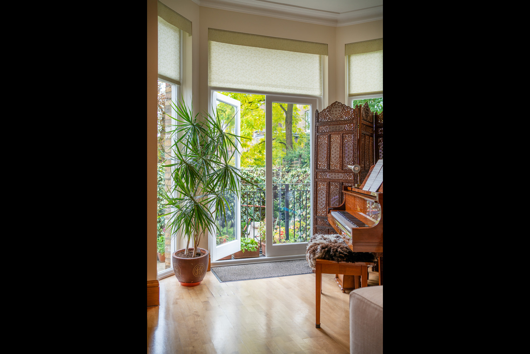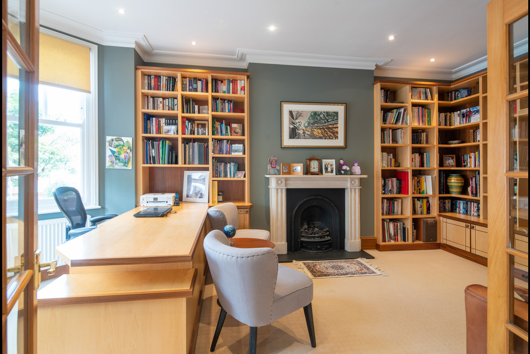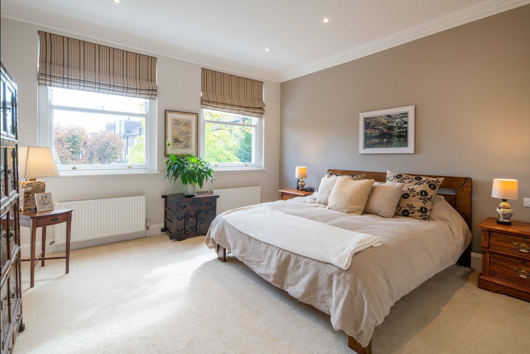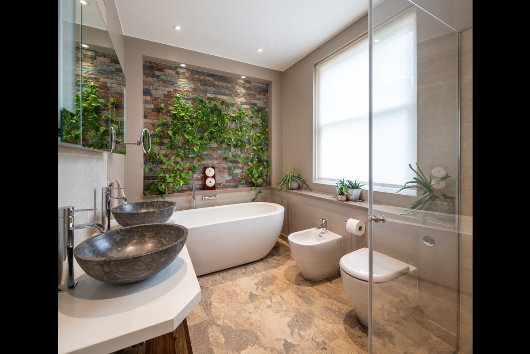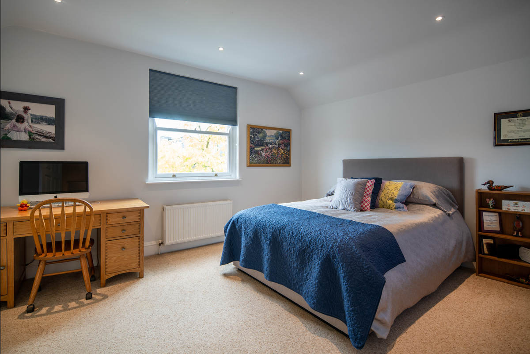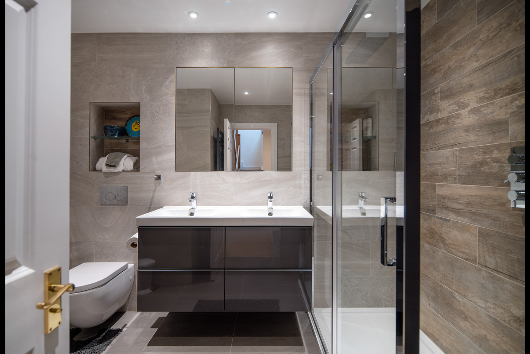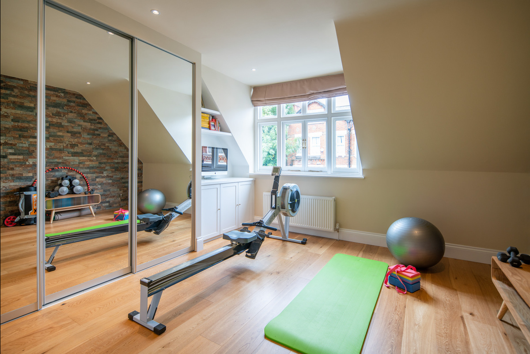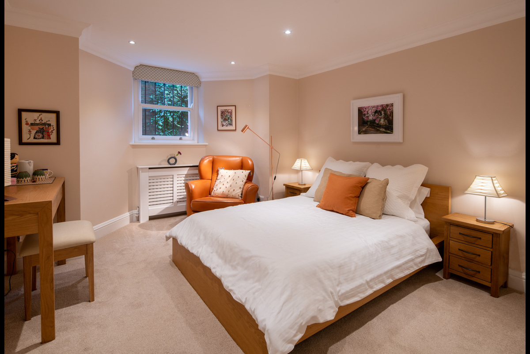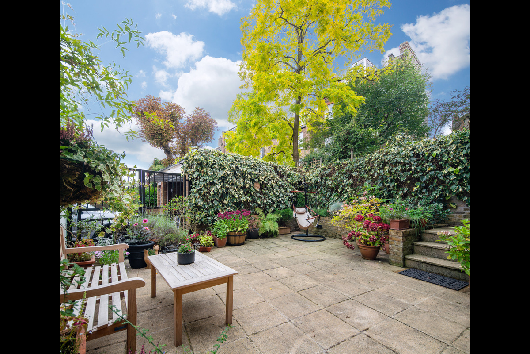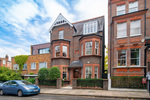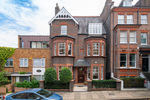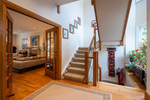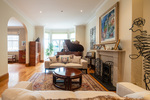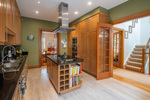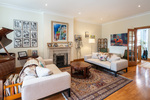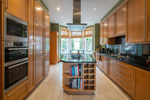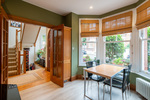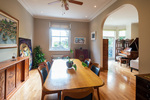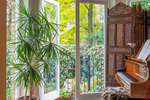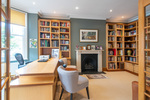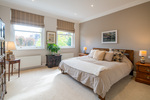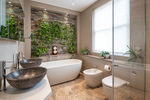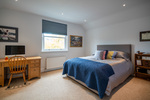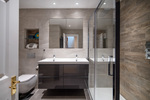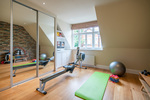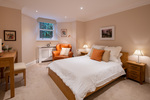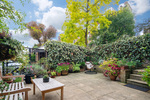WILLOUGHBY ROAD, HAMPSTEAD VILLAGE, NW3
#SOLD# This immaculate, double fronted Victorian family house that was originally built in 1883 has been totally refurbished over the last five years, extends to approximately 3,569sqft and is situated on one of the most sought-after roads between the village and The Heath.
The house offers high ceilings throughout with larger than average, bright and spacious rooms predominantly arranged over four floors.
As you enter the house a magnificent staircase greets you with double doors that lead through to both the principal living areas. The double length drawing room opens on to the generously proportioned dining room that in turn leads to the modern fitted kitchen/breakfast room.
On the first floor is the master bedroom suite with dressing room and recently re fitted en suite bathroom a bedroom/ study and a guest WC. On the second floor there are two additional bedrooms, one with en suite bathroom, family shower room and home gym. The top floor bedroom/studio has two large Velux windows
affording elevated views across London. On the lower ground floor there is the guest bedroom with en suite bathroom, separate sitting room with external access, a guest WC and utility room. Outside there is a private rear garden/off street parking, residents permit parking and there is the possibility of purchasing a large single garage located behind the house (by separate negotiation).
PLEASE NOTE: A link to a virtual viewing is available upon request.
More Information
- Entrance Hall
- Double Drawing Room
- Dining Room Kitchen/Breakfast Room
- Master Bedroom with En Suite Dressing Room and Luxurious Bathroom
- Study
- Five Further Bedrooms (Two En Suite)
- Family Shower Room
- Utility Room
- Sitting Room
- Two Guest WC’s
- Town Garden
- Residents Parking.
