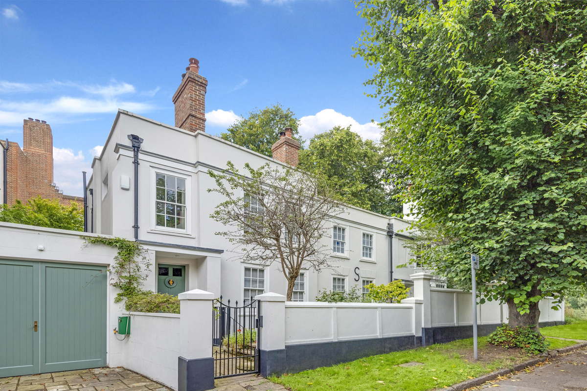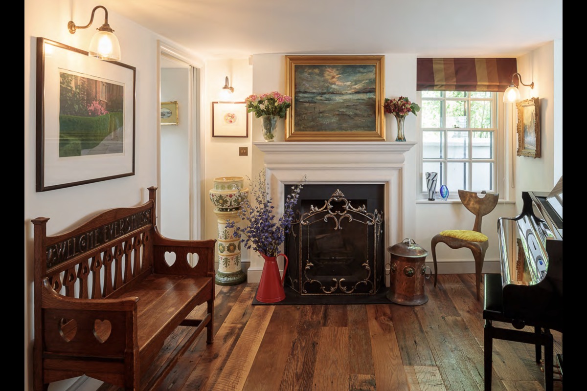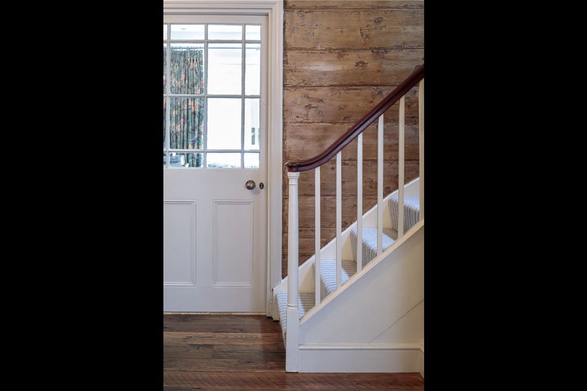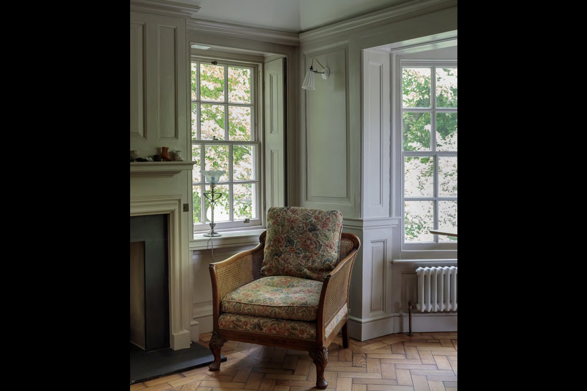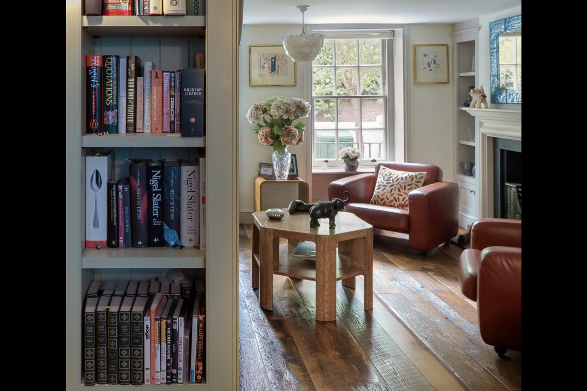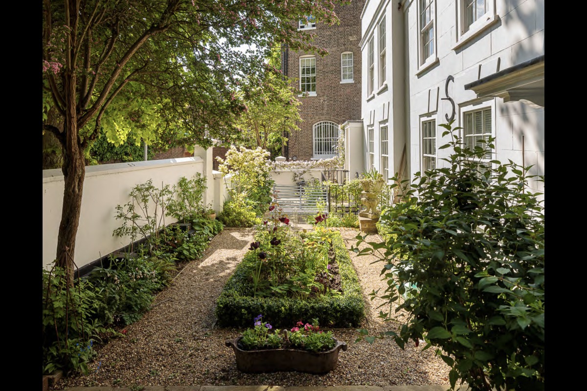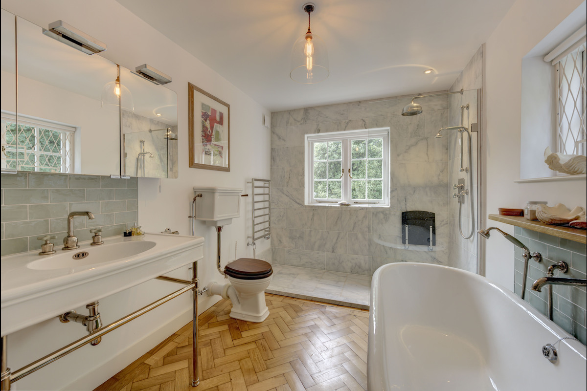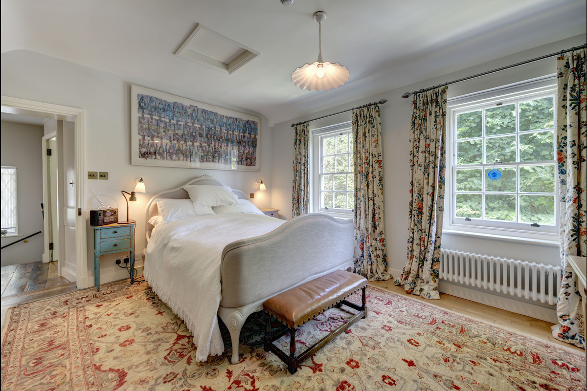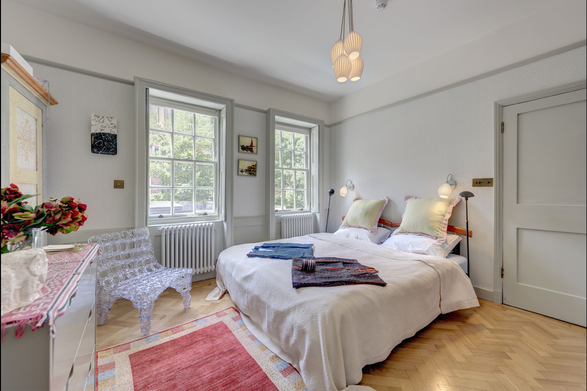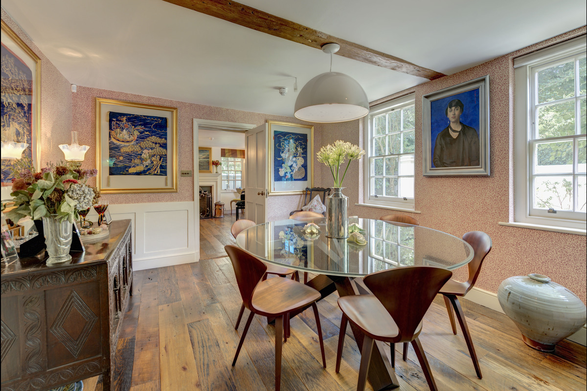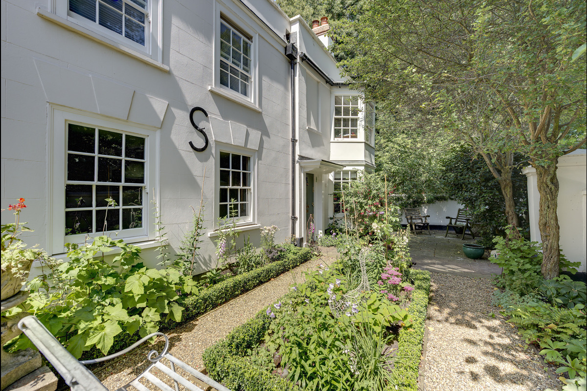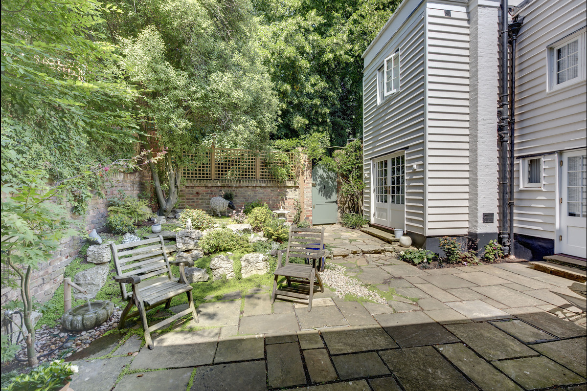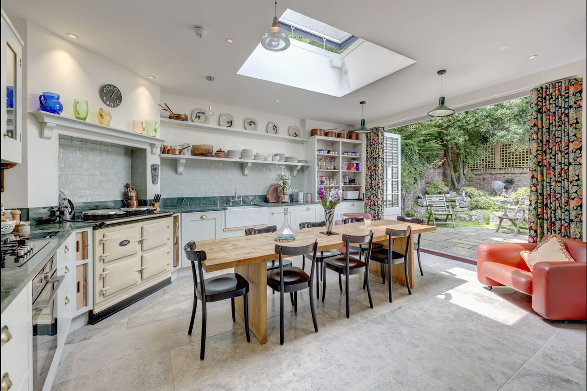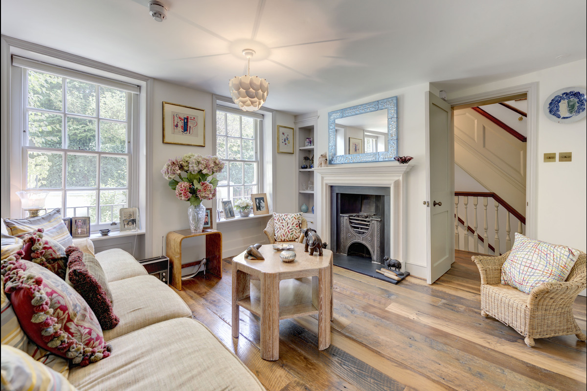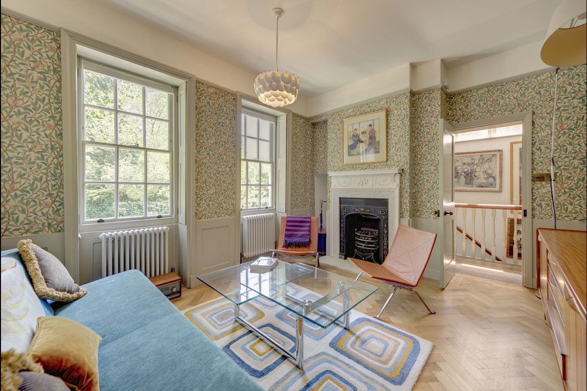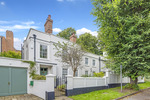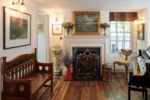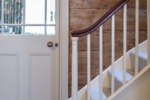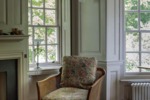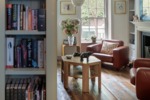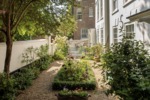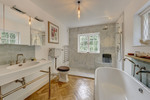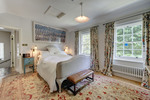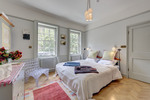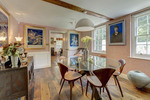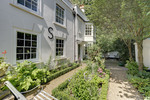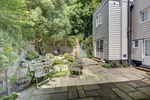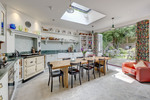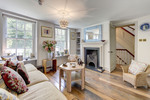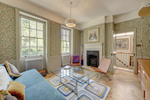CAPO DI MONTE, HAMPSTEAD VILLAGE, NW3
#SOLD# Capo di Monte’ is an exquisite, part stuccoed part weather boarded Grade II listed detached 18th century Georgian cottage, nestled in this coveted location at one of the highest points in London, abutting Hampstead Heath and within walking distance of The Village.
Set back from the road behind a pristine, gated walled garden the house benefits from off street parking and a Japanese style rear garden, whilst internally there is an abundance of original features including panelling and shutters, painstakingly restored.
The house, which has been amalgamated from two smaller properties, has been sympathetically renovated having undergone an extensive programme of works to create a stunning home for the 21st Century. Arranged over only three floors, this charming six bedroom property comprises approximately 3762 square feet (350 sq. m.).
The house has a fascinating history of previous occupants over the centuries, notably the actress Sarah Siddons between 1804-1805, art historian Sir Kenneth Clarke in the late 1930's and 40's and the novelist and broadcaster Marghanita Laski from 1949-1988.
IN ACCORDANCE WITH THE ORIGINAL CONSENTED PLANNING (2014/6987/P) AN IN GOING PURCHASER COULD EXPAND THE EXISTING BASEMENT TO PROVIDE EXTENSIVE ADDITIONAL ACCOMMODATION.
More Information
- GROUND FLOOR: RECEPTION HALL
- GUEST WC
- CLOAKS CUPBOARD
- FAMILY ROOM
- DINING ROOM
- DRAWING ROOM
- LIBRARY
- KITCHEN/BREAKFAST ROOM
- UTILITY ROOM
- PLANT ROOM WITH BIKE STORAGE WITH SEPARATE ACCESS. FIRST FLOOR: FOUR DOUBLE BEDROOMS
- DRESSING ROOM/STUDY
- TWO BATHROOMS. LOWER GROUND FLOOR: GUEST SUITE WITH AN INDEPENDENT ENTRANCE. COMPRISING RECEPTION ROOM
- BEDROOM AND EN SUITE SHOWER ROOM
- GYM/PLAYROOM
- EXTENSIVE STORAGE. OUTSIDE: WALLED AND GATED FRONT GARDEN
- REAR GARDEN WITH DIRECT ACCESS ON TO THE HEATH
- OFF STREET PARKING FOR ONE CAR
- RESIDENTS PARKING CA-H
