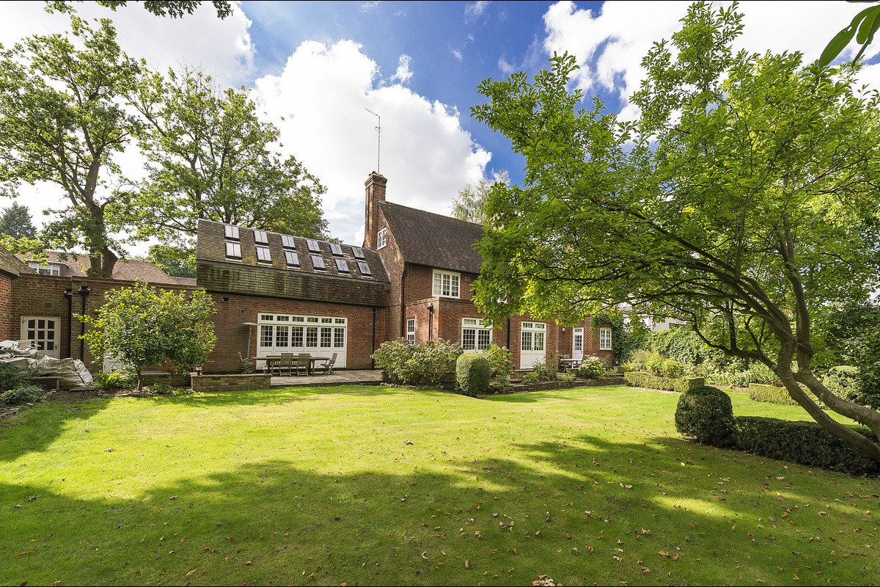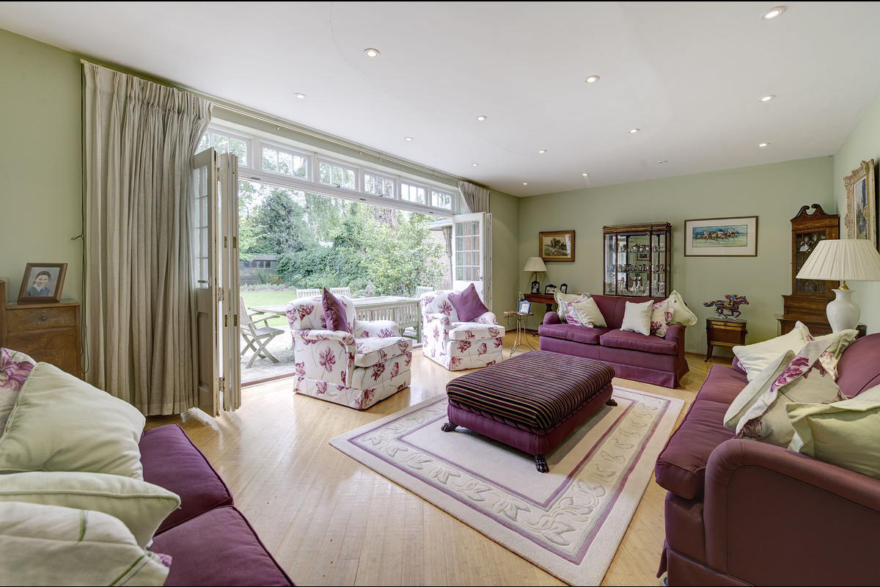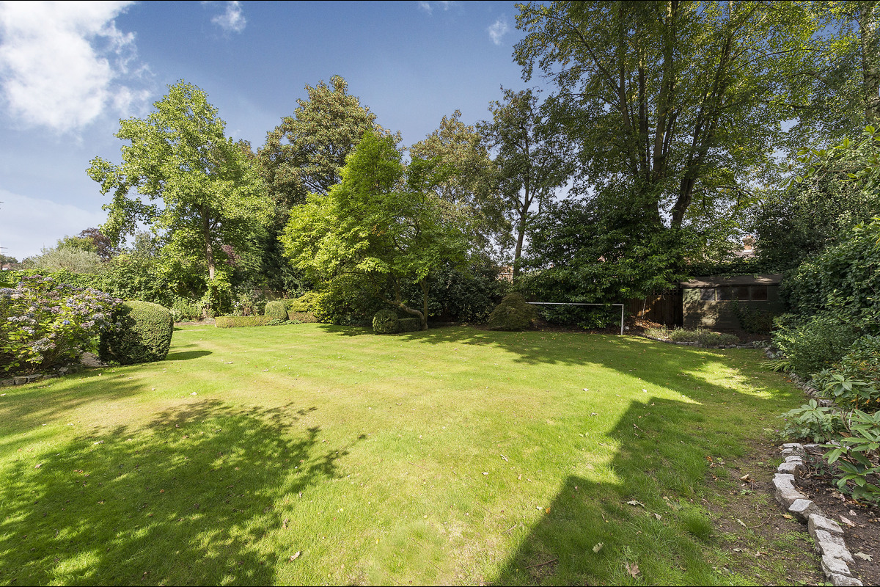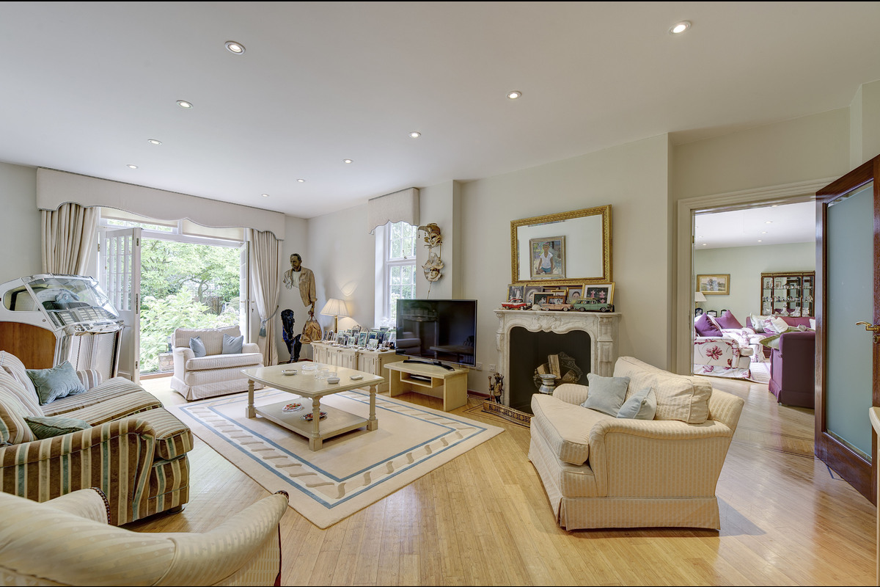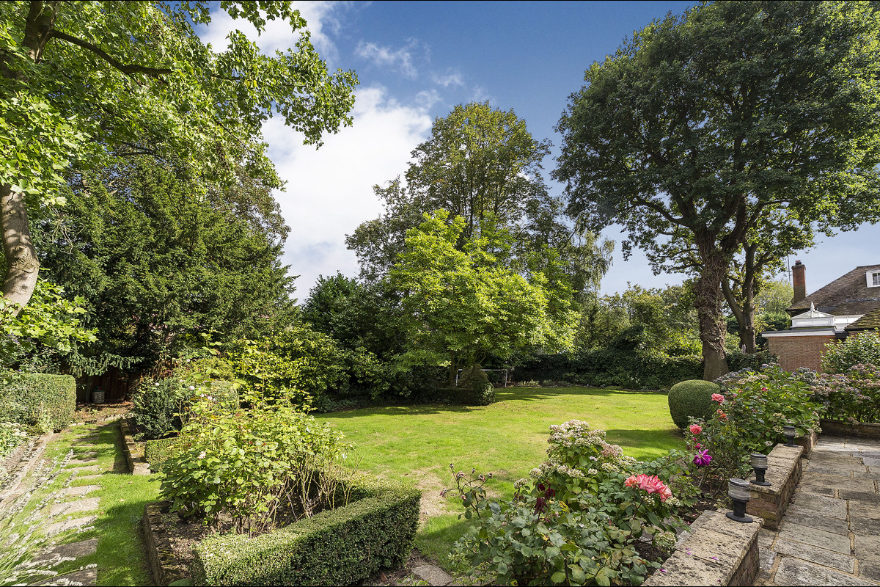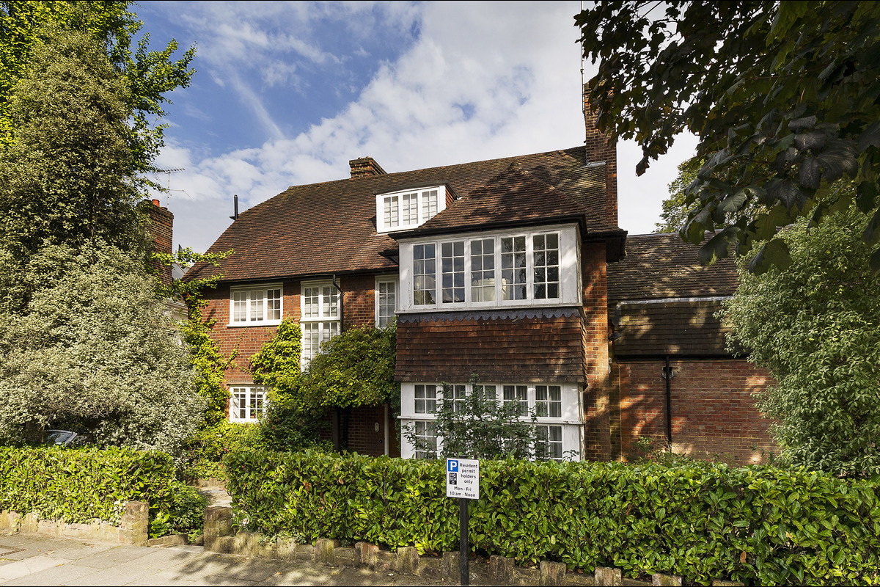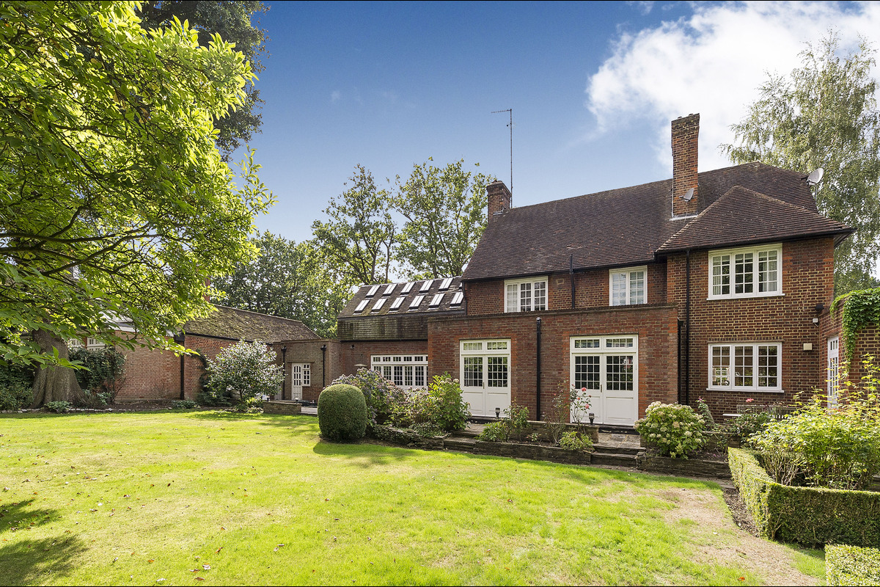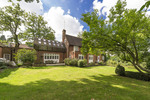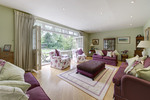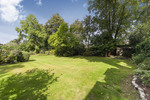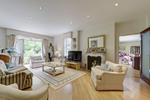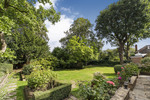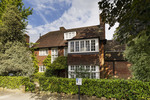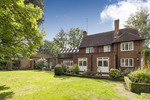SHELDON AVENUE, KENWOOD, LONDON, N6
# SOLD# A charming three story detached family house, located on this enviable, highly sought after road, adjacent to Kenwood between Highgate and Hampstead Villages.
The house comprises 3,337 square feet (310 sq. m.) and is set back from the road on a double width plot. Featuring four good size reception rooms, a large kitchen breakfast room, utility room, cloaks and boot room on the ground floor and five bedrooms, 3 bathrooms and scope to create addition accommodation within a large 400 sq ft part converted first floor area.
This wonderful property also benefits from having two driveways with parking for several cars to the front and a delightful, mature 91’ wide rear garden.
NB: Planning consent was granted in March 2017 for the erection of a part one/part two storey side and rear extension together with alterations to the front, including a dormer extension and rearrangement of fenestration. Further details upon request.
More Information
- Accommodation Entrance Hall
- Guest WC
- Drawing Room
- Reception Room
- Dining Room
- Study Kitchen/Breakfast Room
- Master Bedroom Suite Comprising Bedroom/Dressing Room & Bathroom
- Four Further Bedrooms
- Two Further Bathrooms
- Coats Cupboard
- Secondary Access/Boot Room
- Utility Room
- Partly Converted First Floor Loft Room
- Eaved Storage
- Front Garden with 2 Driveways providing Off Street Parking
- 90’ x 67 Rear Garden
- Exterior Storage
- Garage
