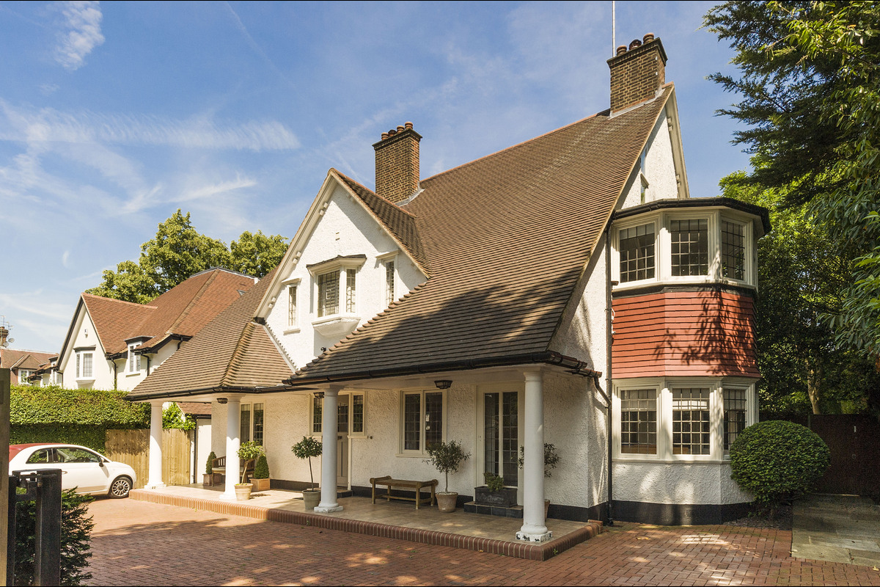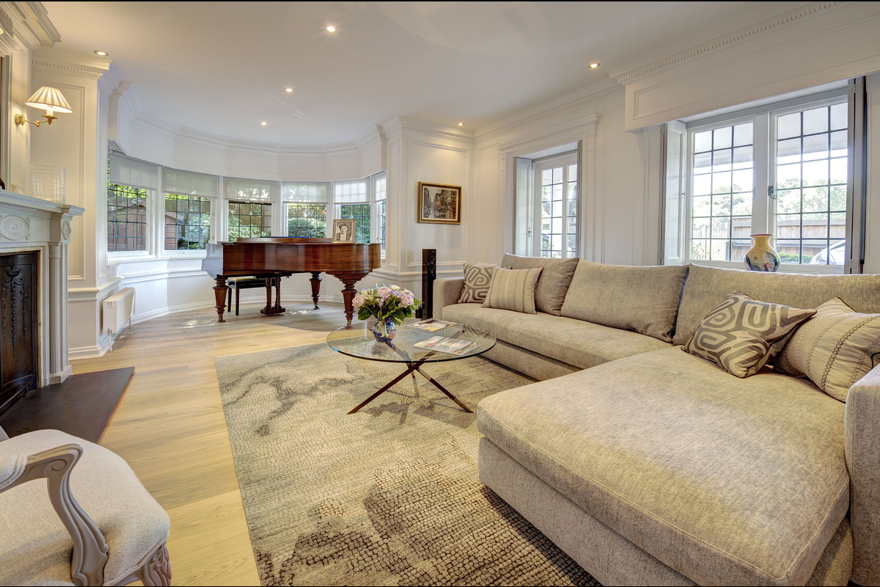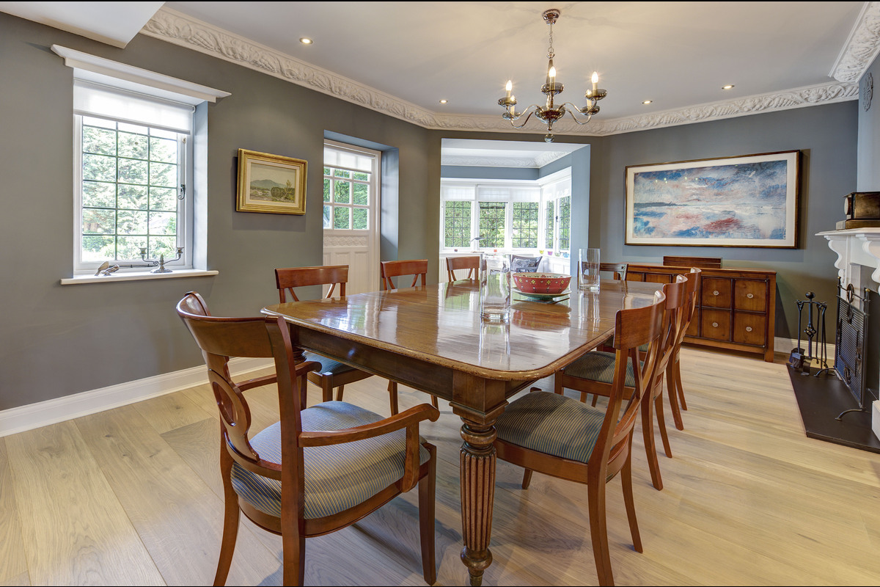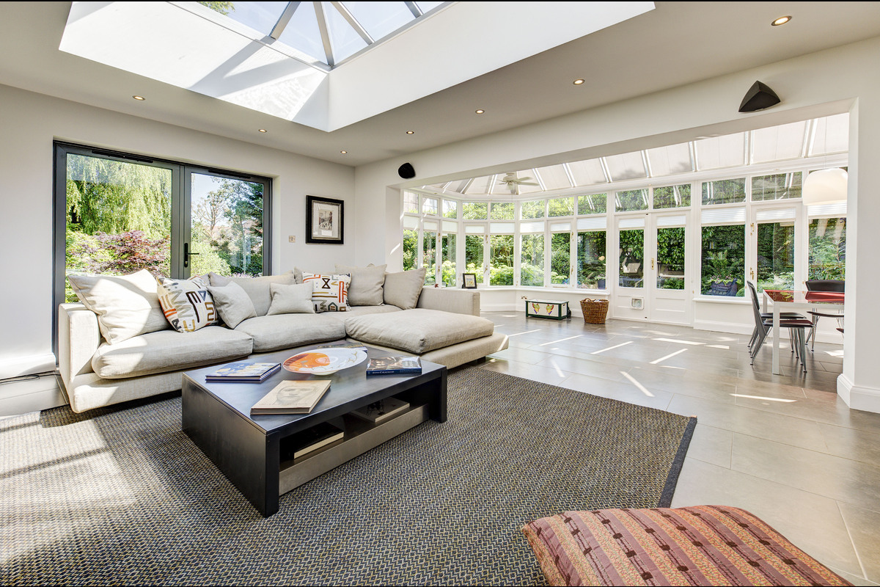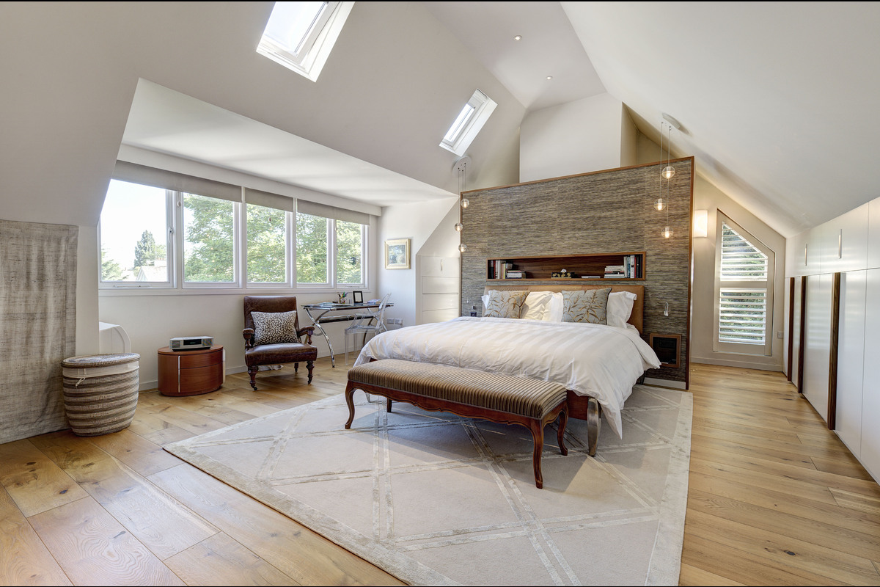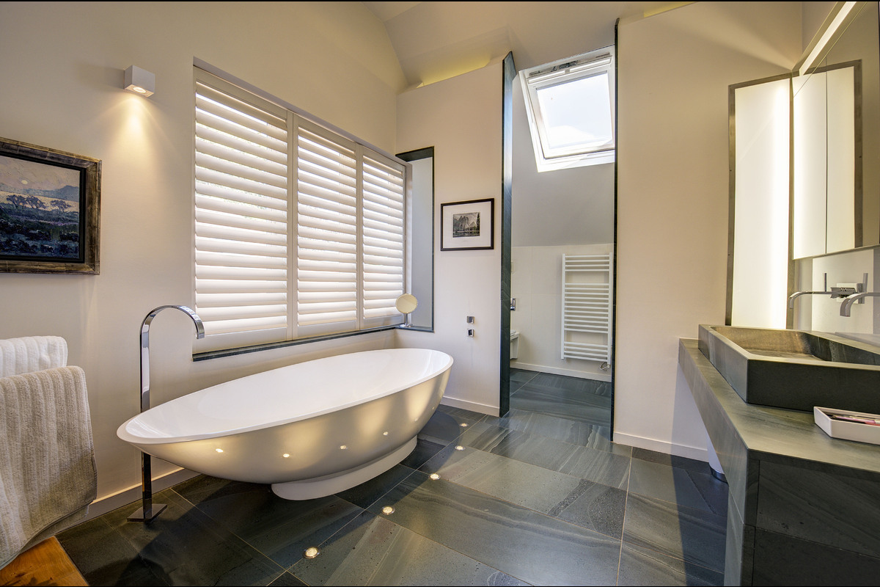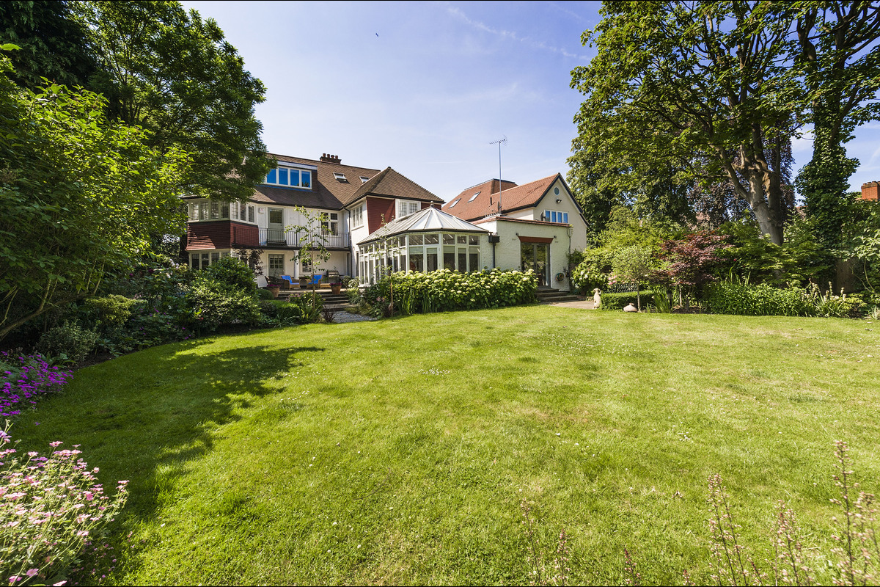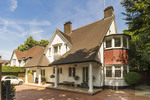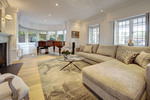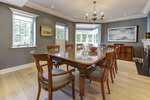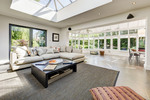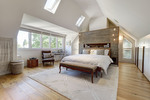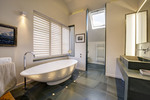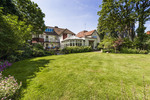WEST HEATH AVENUE, GOLDERS HILL PARK, NW11
#SOLD# An extremely attractive detached house, in an enviable position directly opposite and with uninterrupted views over Golders Hill Park.
The house offers around 4000 square feet of beautifully presented accommodation, arranged over just three floors. Discreetly set behind a gated carriage drive, which provides parking for several cars.
The property offers a welcoming entrance hall offering access to a variety of excellent reception rooms, including a study, an elegant sitting room with a broad curved bay, a smart dining room and to the rear a very spacious kitchen with a stunning conservatory extension on to the garden.
The ground floor is completed by a guest cloakroom, utility room and a useful shower room. The upper floors provide five generous bedrooms, with four bedrooms and three bathrooms on the first floor and an indulgent principal suite on the top floor, with excellent storage and a luxurious en-suite bathroom. The garden is wonderful, being around 100 ft in length with a large paved terrace and beautifully manicured lawn surrounded by mature and well-stocked beds. The house is located opposite Golders Hill Park and moments away from Hampstead Heath also.
Local shopping and transport is readily available in Golders Green, with the extensive amenities, and leisure facilities of Hampstead Village a little further away, but eminently accessible.
More Information
- ACCOMMODATION & AMENITIES ENTRANCE HALL
- RECEPTION ROOM
- DINING ROOM
- KITCHEN/BREAKFAST ROOM
- 25 X 23 CONSERVATORY/GARDEN ROOM
- STUDY
- UTILITY ROOM
- PRINCIPAL BEDROOM WITH EN-SUITE BATHROOM
- FOUR FURTHER BEDROOMS (1 EN-SUITE BATHROOM AND 1 EN-SUITE SHOWER ROOM) FAMILY BATHROOM
- PATIO
- EXCEPTIONAL 100 X 65’ REAR GARDEN
- CARRIAGE DRIVEWAY.
