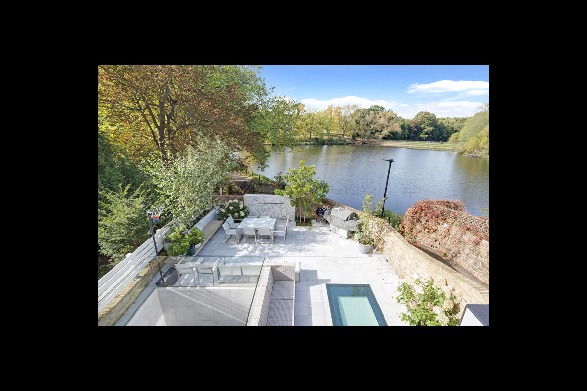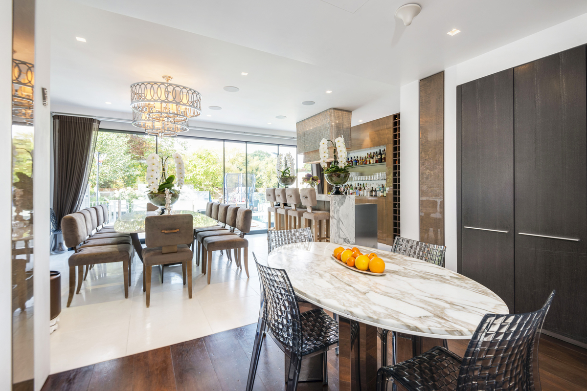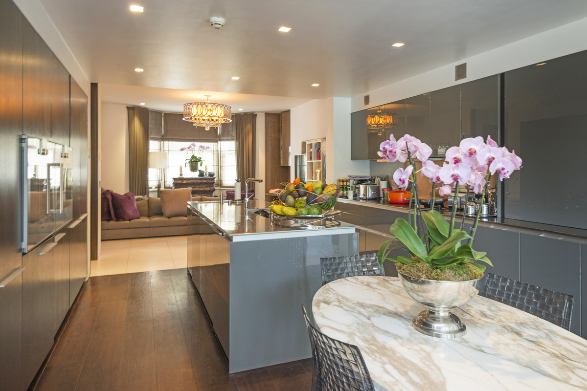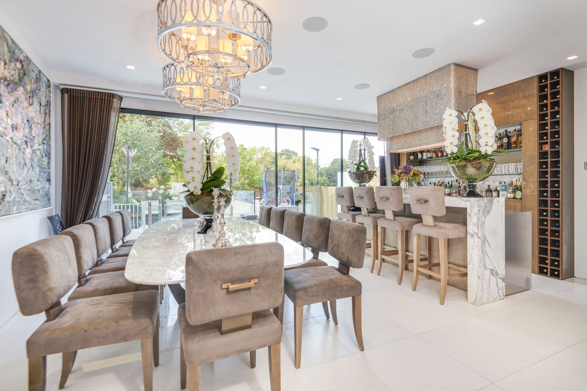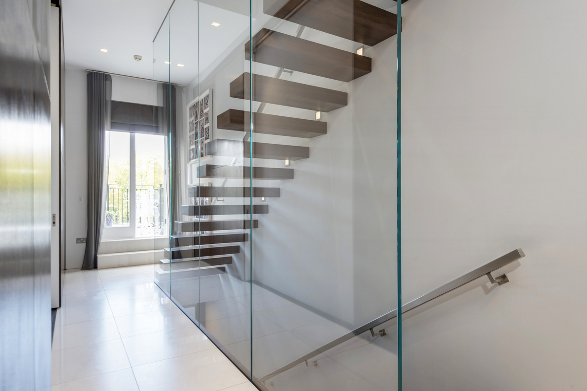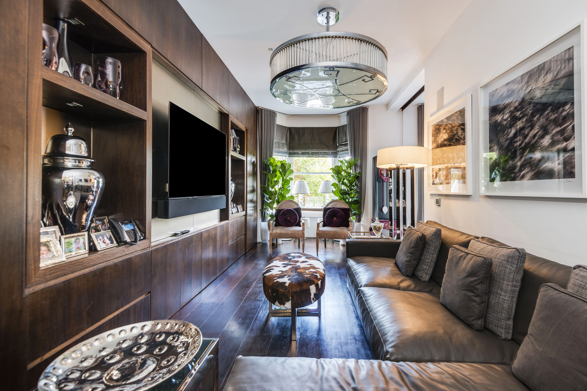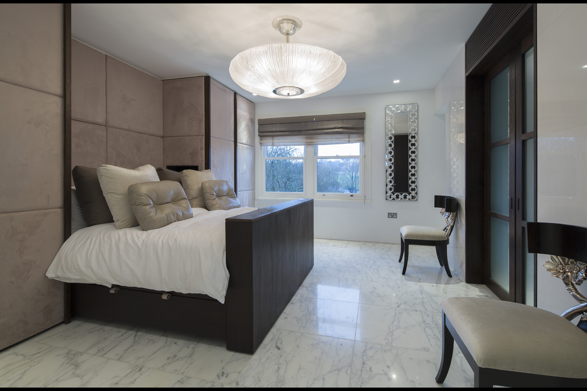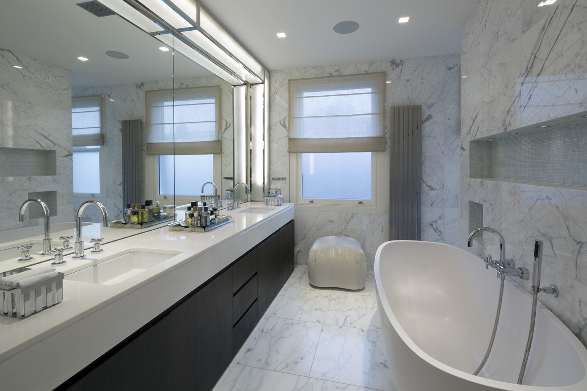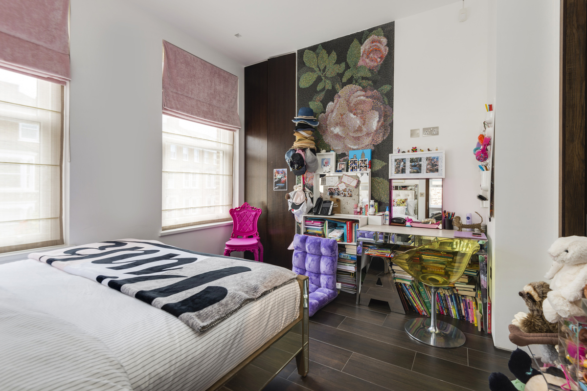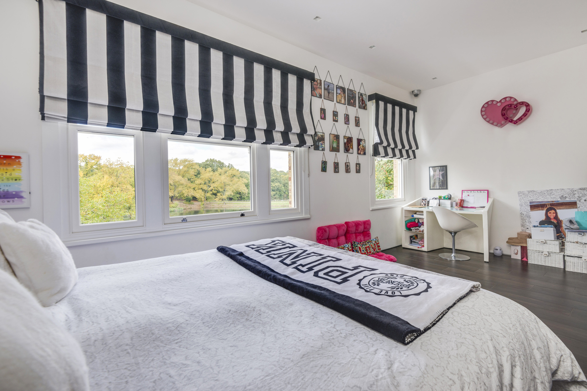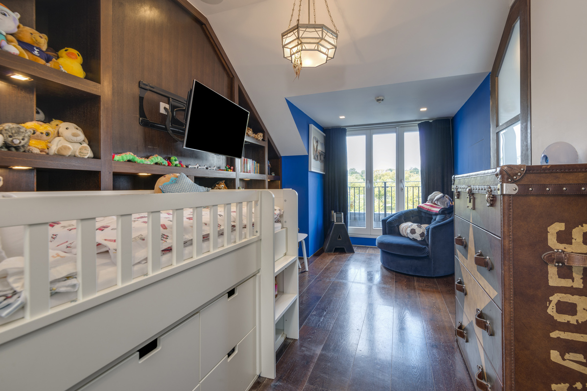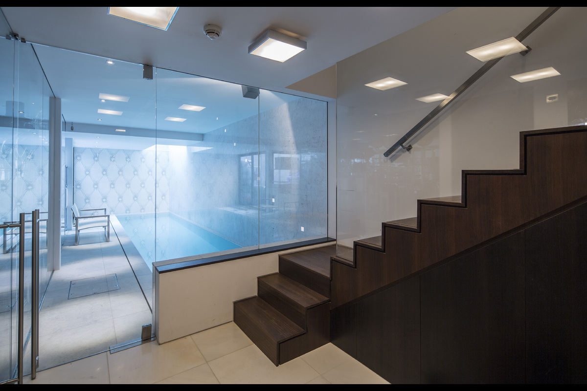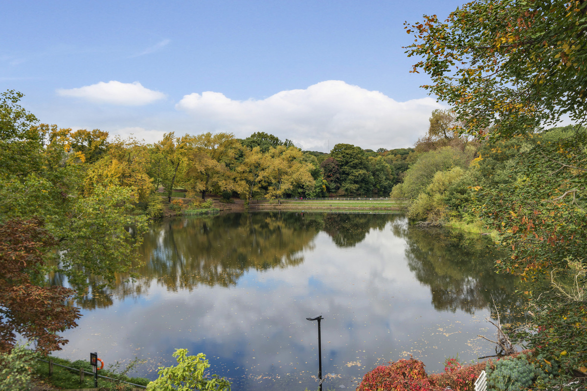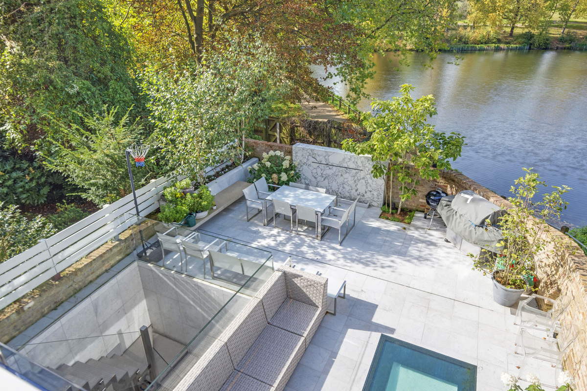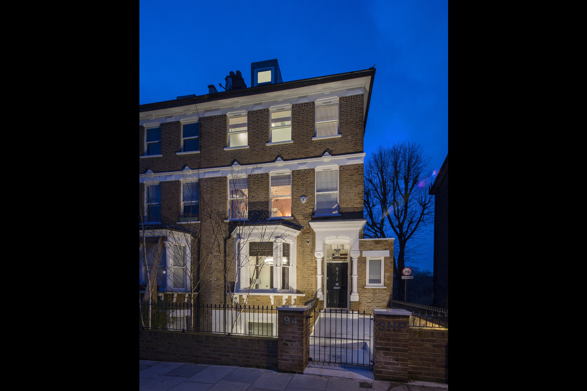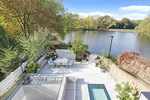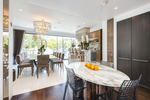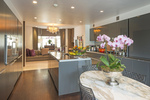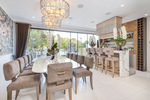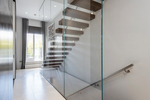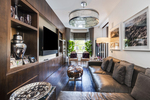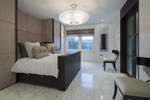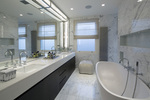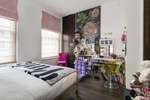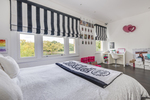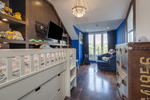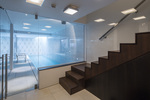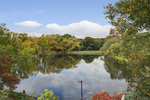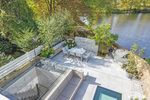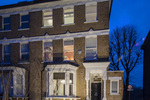SOUTH HILL PARK, HAMPSTEAD HEATH, NW3
One of the finest family houses in this exclusive enclave, offering stunning views across Hampstead Heath.
The Victorian property has been transformed into an exceptional contemporary home of approximately 4,500 Sq. Ft / 410 Sq. M, and includes a large basement extension incorporating a wellbeing suite and pool.
The South Hill Park Conservation Area is a popular family neighbourhood which has the advantage of having no through-traffic and literally abuts Hampstead Heath.
South End Green is close by, with an excellent mix of cafes, gastro pubs, neighbourhood restaurants and shops, including delicatessens and Marks & Spencer; while Hampstead Village is 0.5 miles, less than a 10 minute stroll.
Hampstead Heath (London Overground Station) is less than 5 minute walk. The nearest London Underground station is Belsize Park (Northern Line) is 0.7 miles. There are also frequent bus and night bus services from South End Green. Resident permit parking is available.
More Information
- ACCOMMODATION & AMENTIES 48’ ENTERTAINING ROOM COMPRISING BOFFI KITCHEN
- BAR
- DINING AREA AND SITTING ROOM
- GUEST CLOAKROOM
- 23’ RECEPTION
- SITTING ROOM
- GUEST CLOAKROOM
- ROOF TERRACE
- MASTER BEDROOM SUITE COMPRISING DRESSING ROOM
- BATHROOM AND WALK-IN SHOWER
- 2 FURTHER BEDROOMS EACH WITH ENSUITE BATHROOM
- TOP FLOOR SUITE COMPRISING BEDROOM
- SHOWER ROOM
- STORAGE & BALCONY
- WELLBEING SUITE COMPRISING POOL (WHICH IS CURRENTLY DRAINED AND COVERED)
- GYM
- SHOWER AND STEAM ROOM
- STAFF ACCOMMODATION INCLUDING SEPARATE ENTRANCE AND SHOWER ROOM
- UTILITY ROOM
- PLANT ROOM
- PANTRY
- STORE
- BALCONY
- GARDEN OVERLOOKING HAMPSTEAD POND
- RESIDENT PERMIT PARKING
- EPC RATING E
