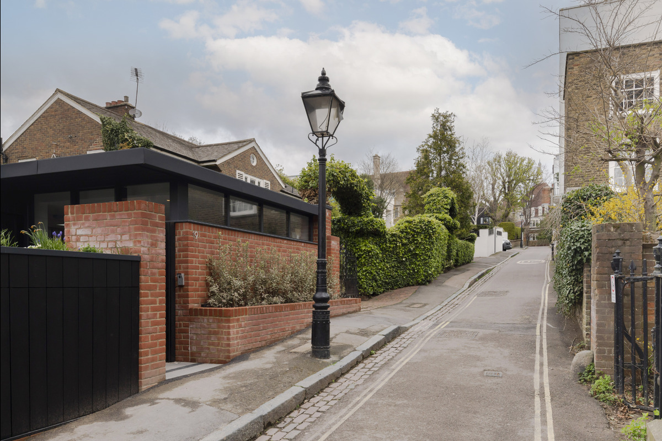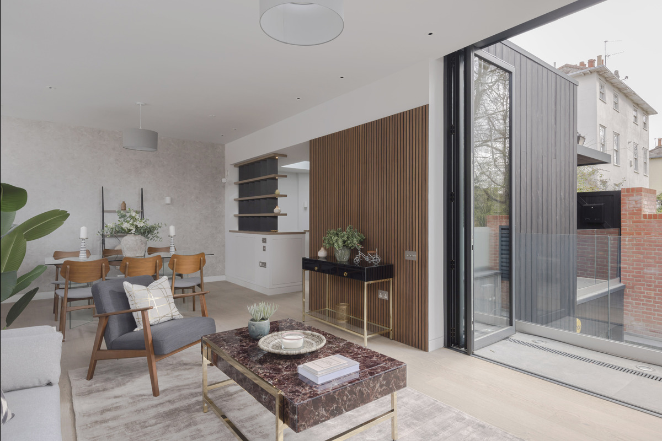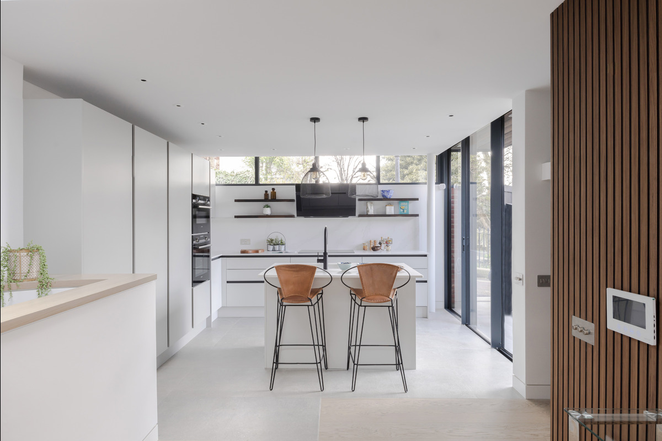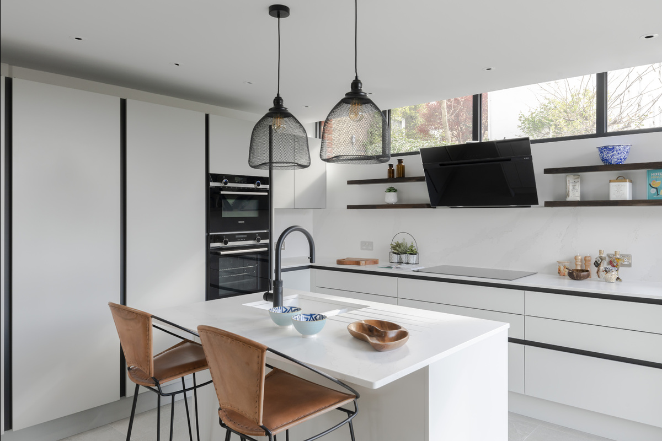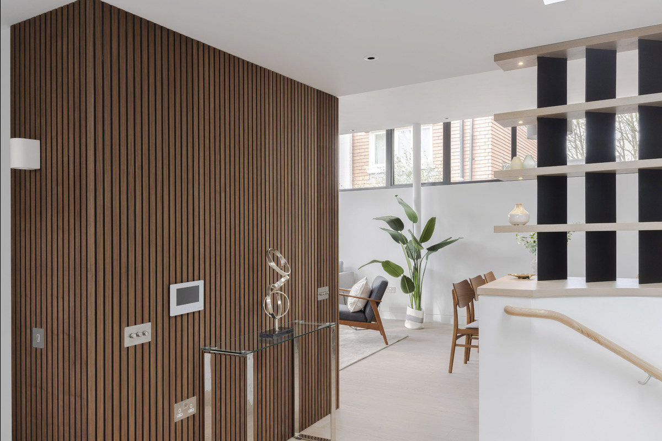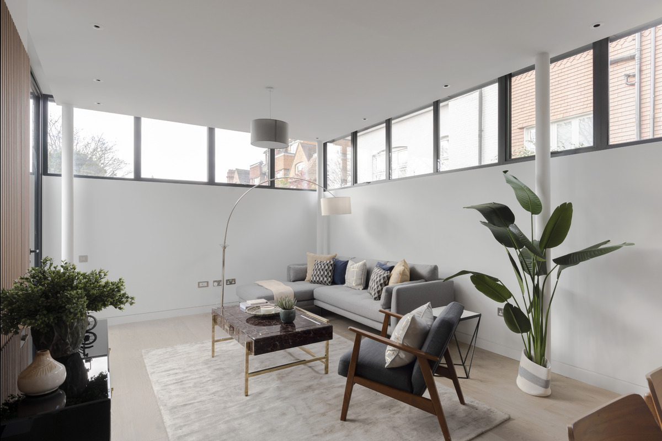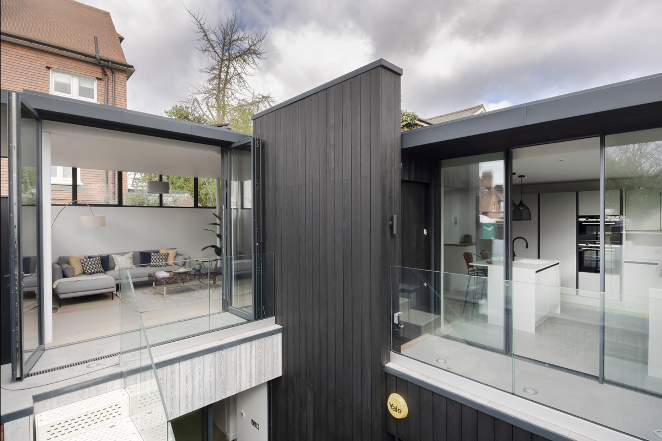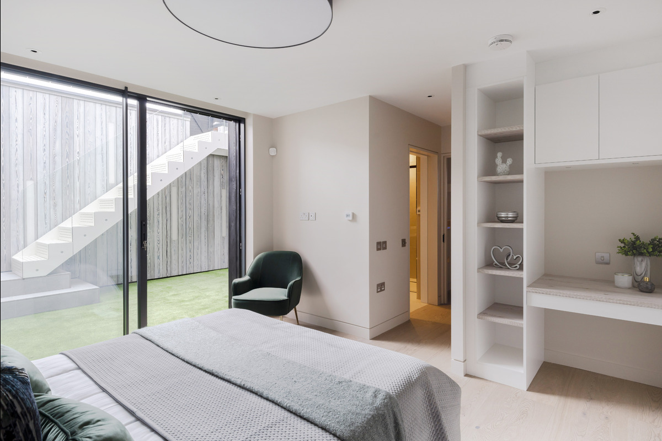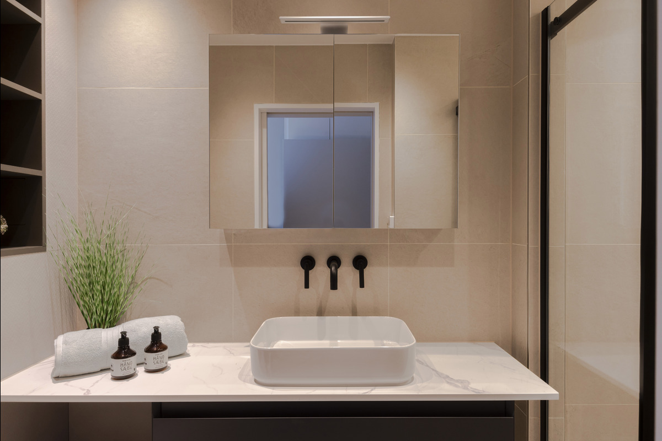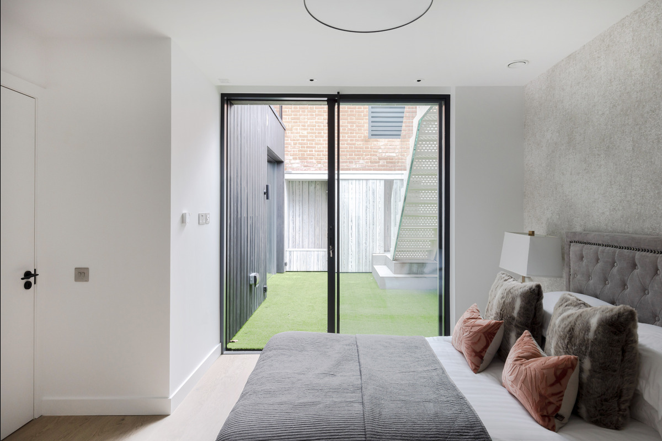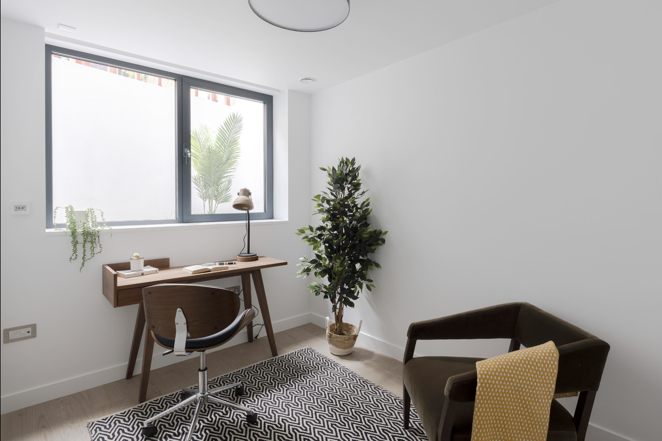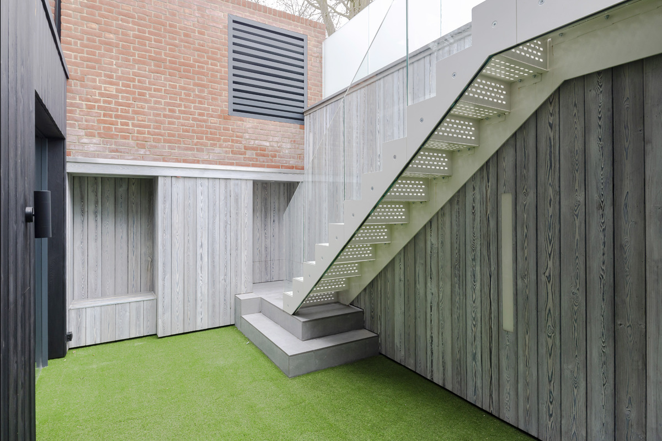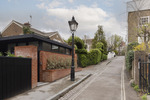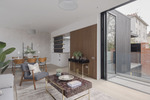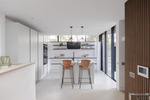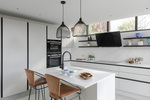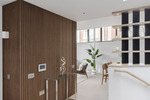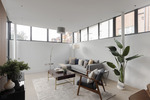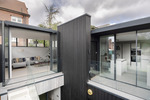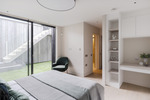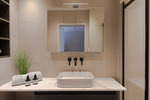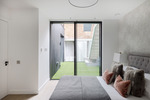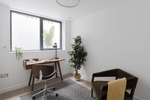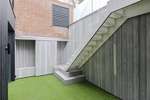HOLLY WALK, HAMPSTEAD VILLAGE, NW3
#SOLD# Enjoying an enviable position, within the Holly Walk conservation area of Hampstead village, this sustainable, efficient, and intelligently built home is at the forefront of contemporary design.
This unique, detached home has been architecturally designed by Square Feet and the accommodation is arranged over two floors, extending to 1,358 sqft. Sustainability was at the forefront of the build and the exterior cladding is Shou Sugi Ba, a Japanese burnt larch that is enhanced by the green sedum roof. Internally Evey Dunbavin-Hands has created a space that reflects the exterior, having taken inspiration from the architect’s vision and the materials used.
On the ground floor there is a stunning open plan kitchen that opens on to the dining area and sitting room, the reception space is flooded with light and capitalises on the south facing orientation and triple aspect. The spiral stairs from the reception space leads to the lower ground floor whereby there are two bedrooms with en suite shower rooms, a third bedroom and a family bathroom.
The sunken garden is a particular feature and is accessible from the glass staircase at ground floor and the two-bedroom suites.
More Information
- ENTRANCE HALL
- GUEST WC
- OPEN PLAN KITCHEN
- DINING AREA AND SITTING ROOM
- TWO BEDROOMS WITH EN SUITE SHOWER ROOMS
- THIRD BEDROOM
- FAMILY BATHROOM
- SUNKEN GARDEN.
