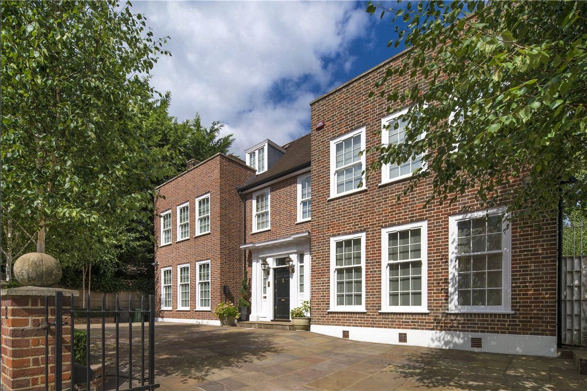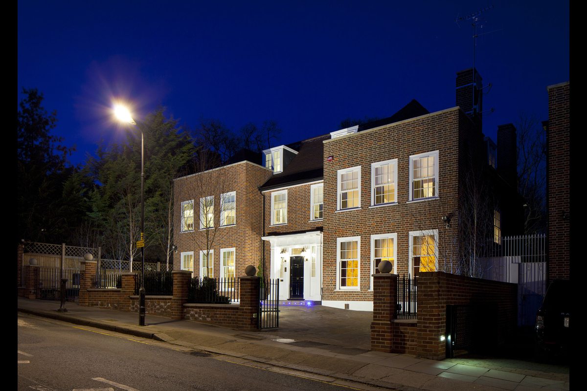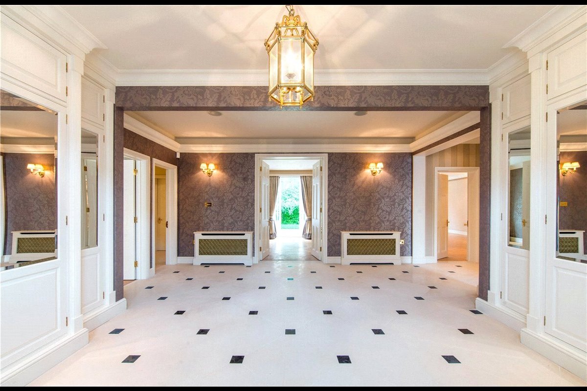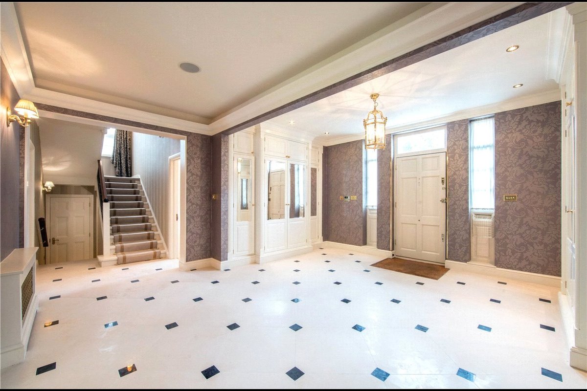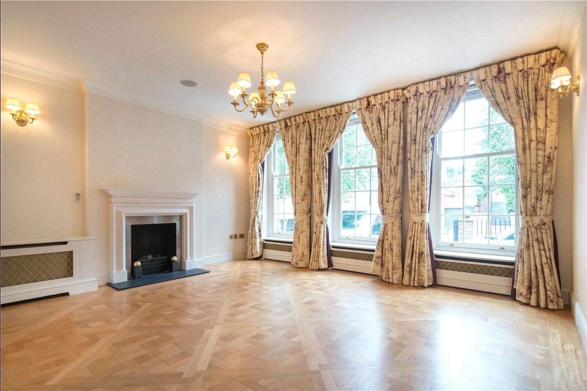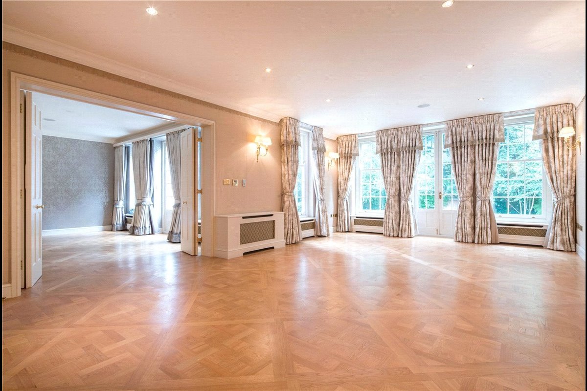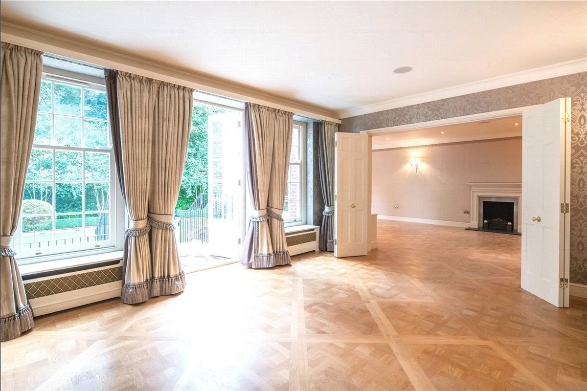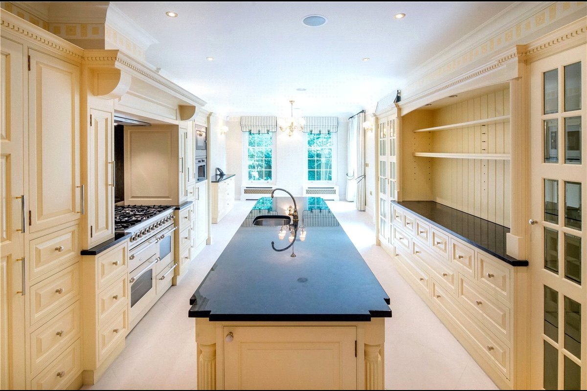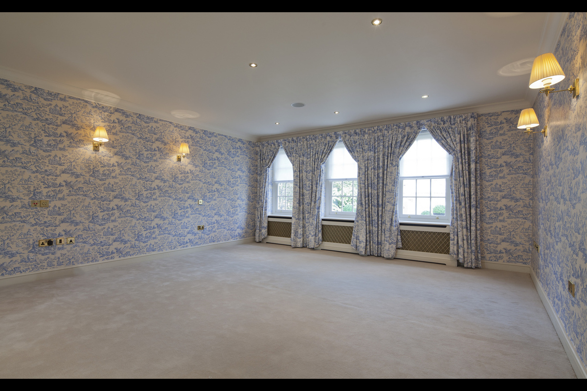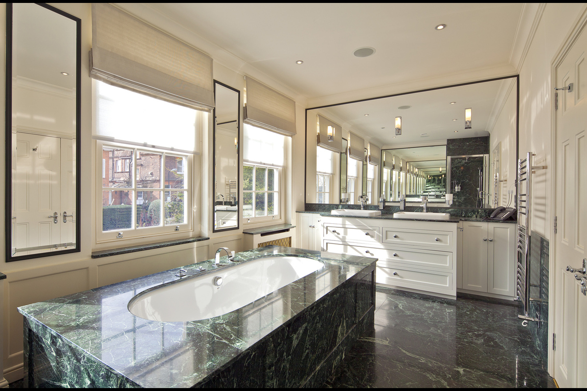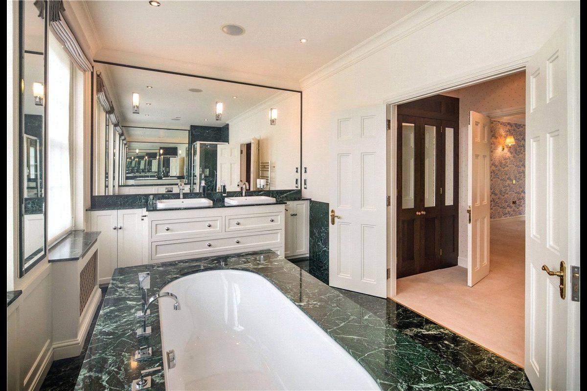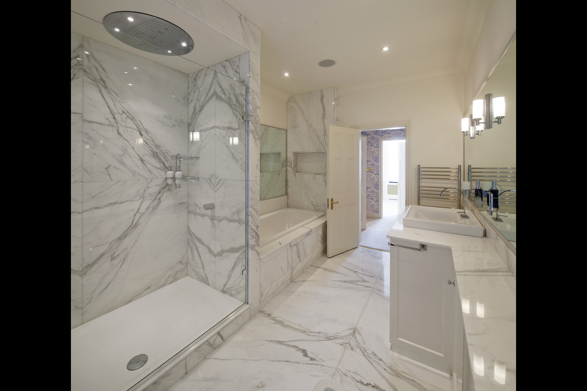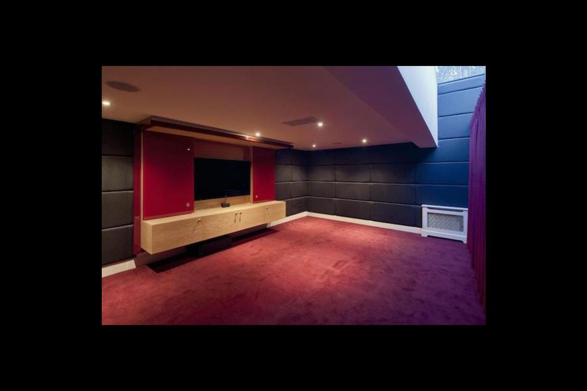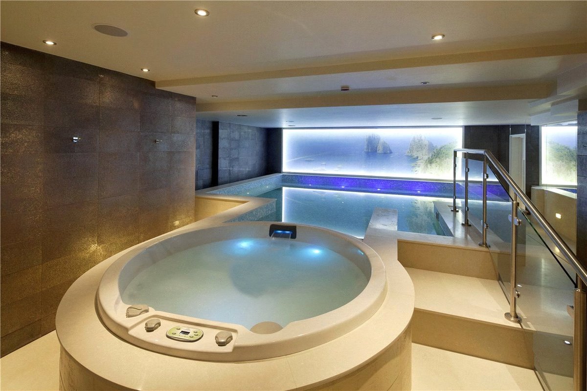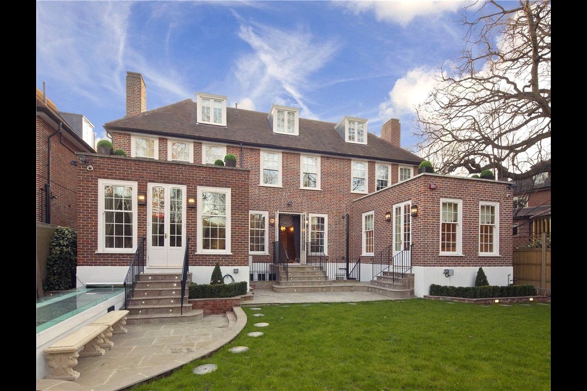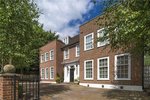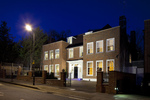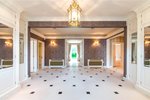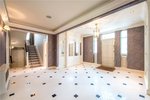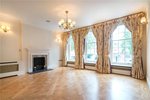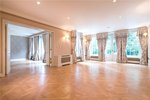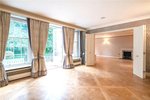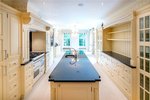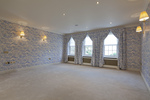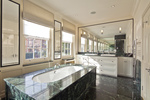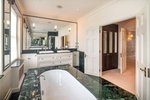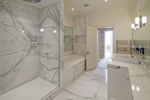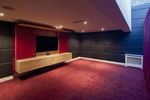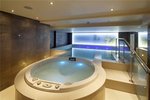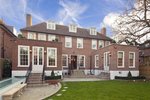FROGNAL, HAMPSTEAD VILLAGE, NW3
An exceptional lateral double fronted detached house moments from the heart of Hampstead Village with the benefit of leisure facilities including a swimming pool, jacuzzi and cinema room. Located on a sought after road within walking distance of Hampstead high street, this substantial detached home extends to 7,300 sq ft. The spacious entrance hall provides access to the four reception rooms and the large kitchen/breakfast room that in turn opens out onto the rear terrace and garden beyond. On the first floor there is a luxurious master suite which has two bathrooms and dressing rooms, and two further bedrooms, both with en suite bathrooms. On the second floor there are a further three bedrooms, a guest bedroom with en suite bathroom and a family bathroom.
More Information
- Principal Bedroom With His & Her Dressing Rooms : And En-Suite Bathrooms : Five Further Bedrooms :Three Further En-Suite Bathrooms : Family Bathroom : Shower Room : Reception Hall : Drawing Room Interconnecting With Dining Room : Kitchen/Breakfast Room : Family Room : Sitting Room : Media Room : Guest/Staff Accommodation Incorporating Bedroom : With En-Suite Shower Room : Living Room & Kitchen : Guest Cloakroom : Utility Room : Swimming Pool : Spa : Steam Room : Gymnasium : Plant Room : Store Rooms : Patio : Landscaped Rear Garden : Hydraulic Car Lift For One Car : Carriage Driveway With Parking For Four/Five Cars : EPC Rating C
