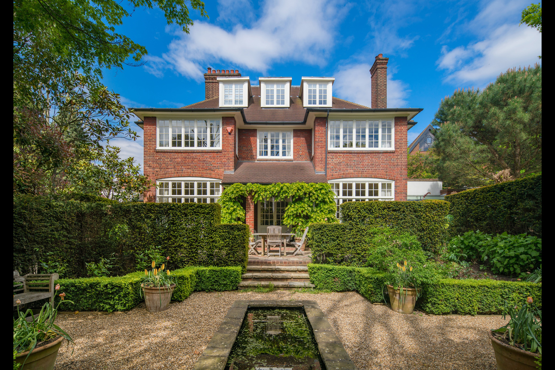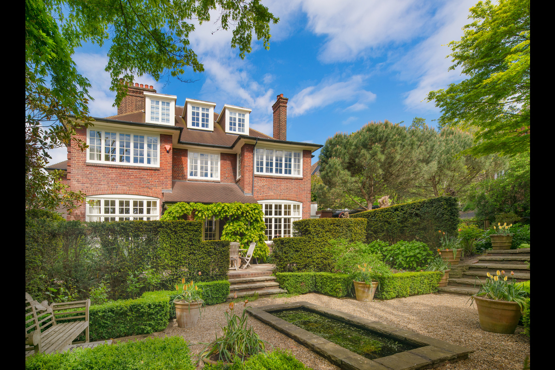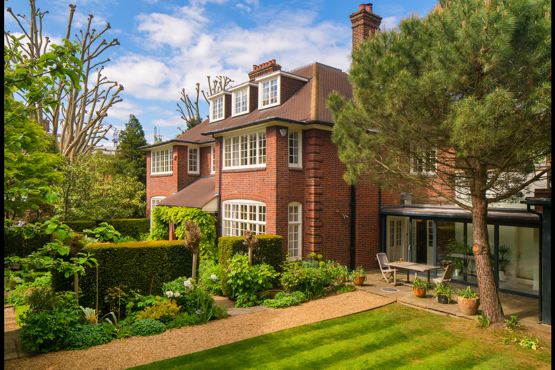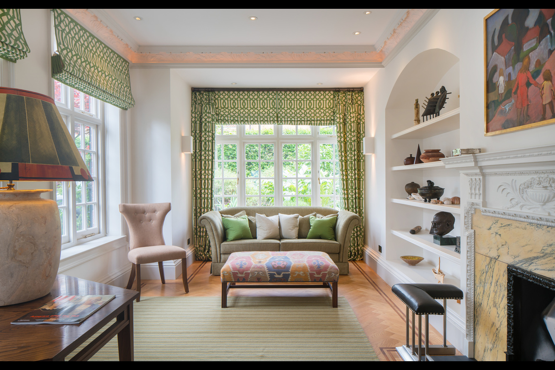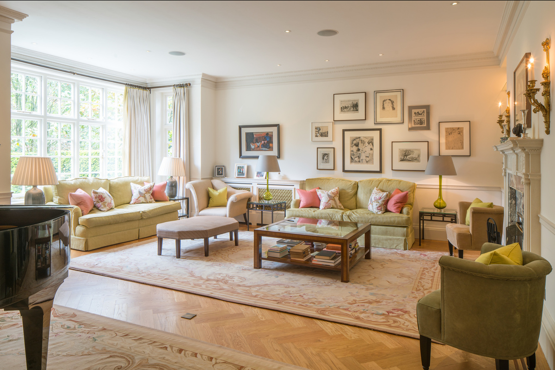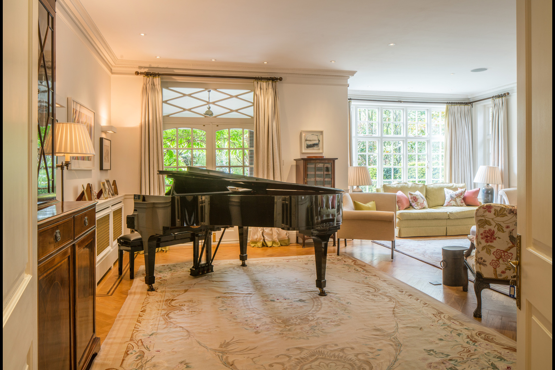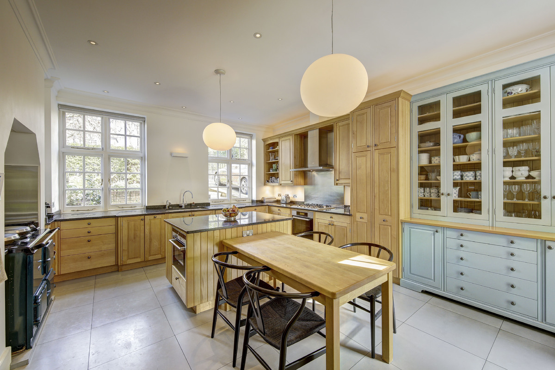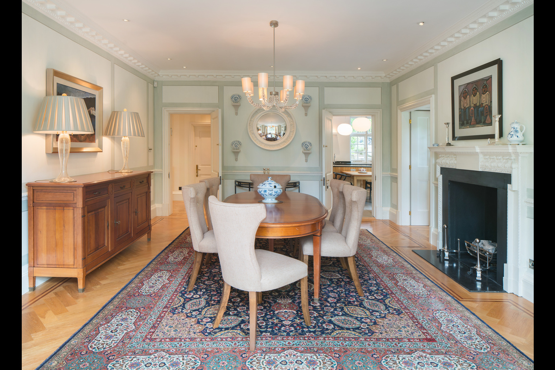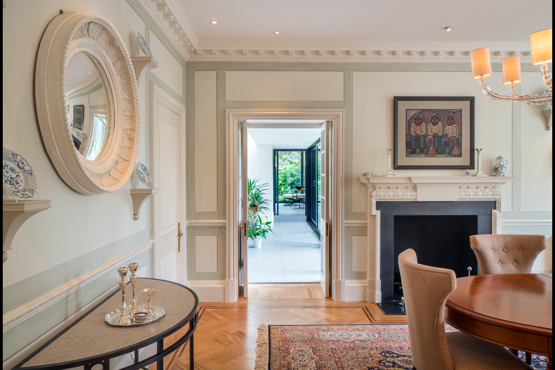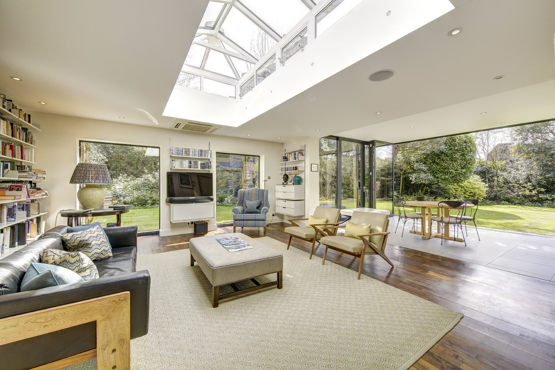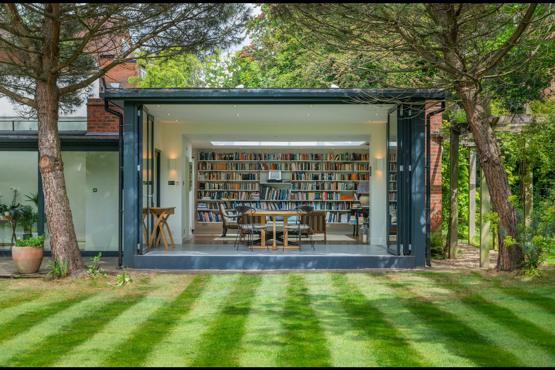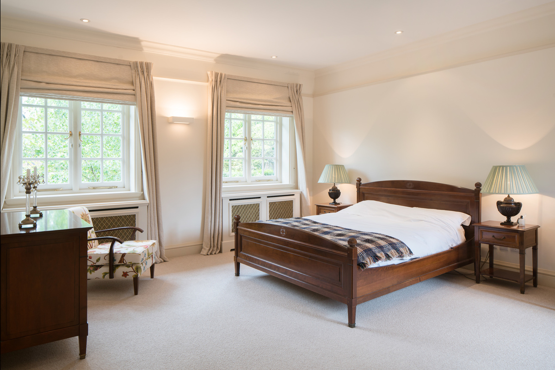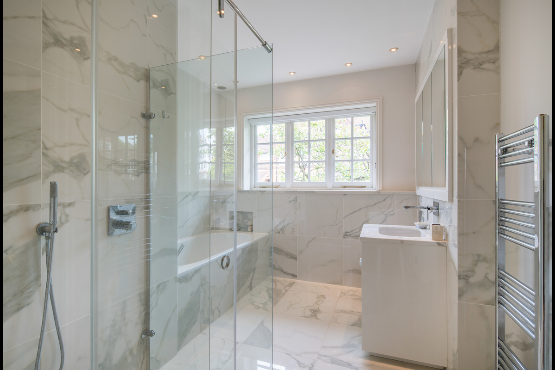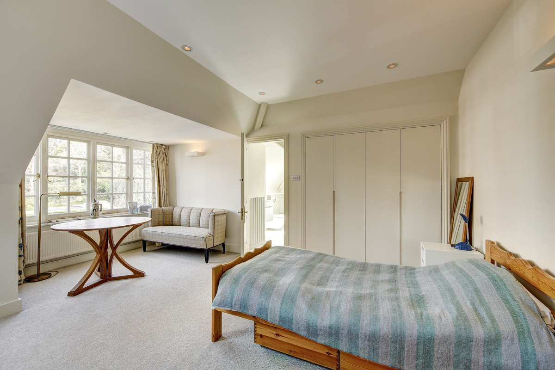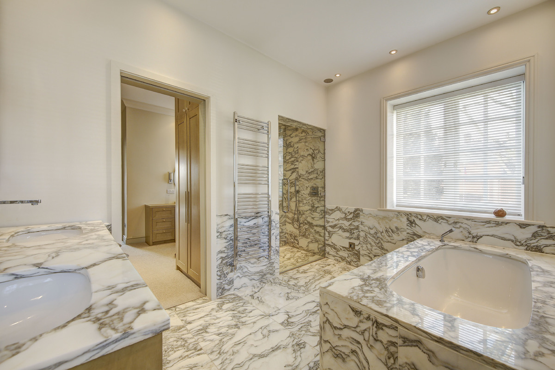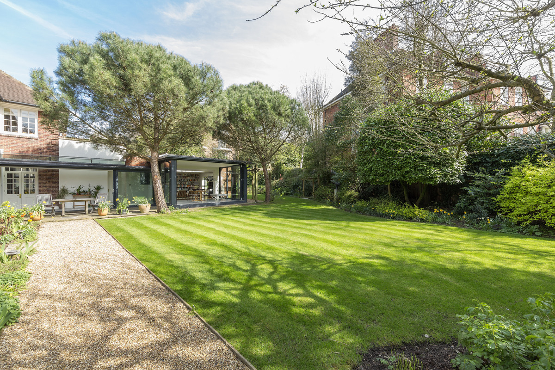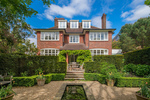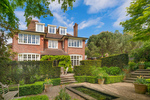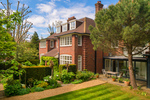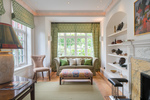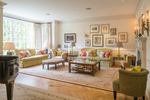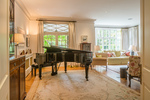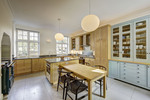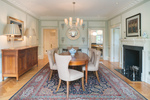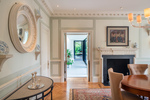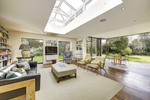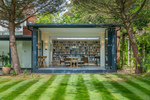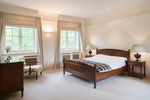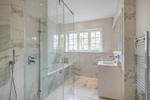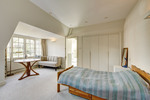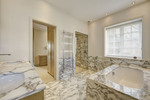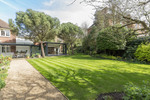HEATH DRIVE, HAMPSTEAD, NW3
A MAGNIFICENT SEVEN BEDROOM, DETACHED AMBASSADORIAL RESIDENCE.
Set back from the road behind a 170’ frontage, this stunning property of 6,400 square feet (596 square metres) comprises bright and spacious accommodation predominantly arranged over three floors. The house includes a stunning, modern library which could easily be self-contained.
The house sits within mature, landscaped gardens which include a large level south west-facing lawn, a formal sunken garden and several al fresco dining and seating areas.
To the front of the house is a sweeping gated carriage drive with parking for 6 to 7 vehicles and to the side of the house, there is additional secure off street parking leading to an integral garage.
The house is situated in a favoured location within walking distance of Hampstead Village, the many local schools and numerous transport links into Central London.
More Information
- ACCOMMODATION & AMENITIES Drawing Room
- Dining Room
- TV Room
- Reception
- Hall
- Inner Hallway
- Kitchen/ Breakfast Room
- Library with Separate Entrance and en-suite Shower Room
- Vestibule Coat Cupboards
- Guest WC
- Master Suite comprising Bedroom
- Dressing Room & Bathroom
- Six further Bedrooms (Two with en-suite bathrooms)
- Family Bathroom
- Family Shower Room
- Utility Room
- Boiler Room
- Wine Cellar
- Integral Garage
- 117’ X 66’ South West Facing Rear Garden
- Gardener’s WC
- Gated Carriage Drive providing Off Street Parking for 6 to 7 Vehicles
