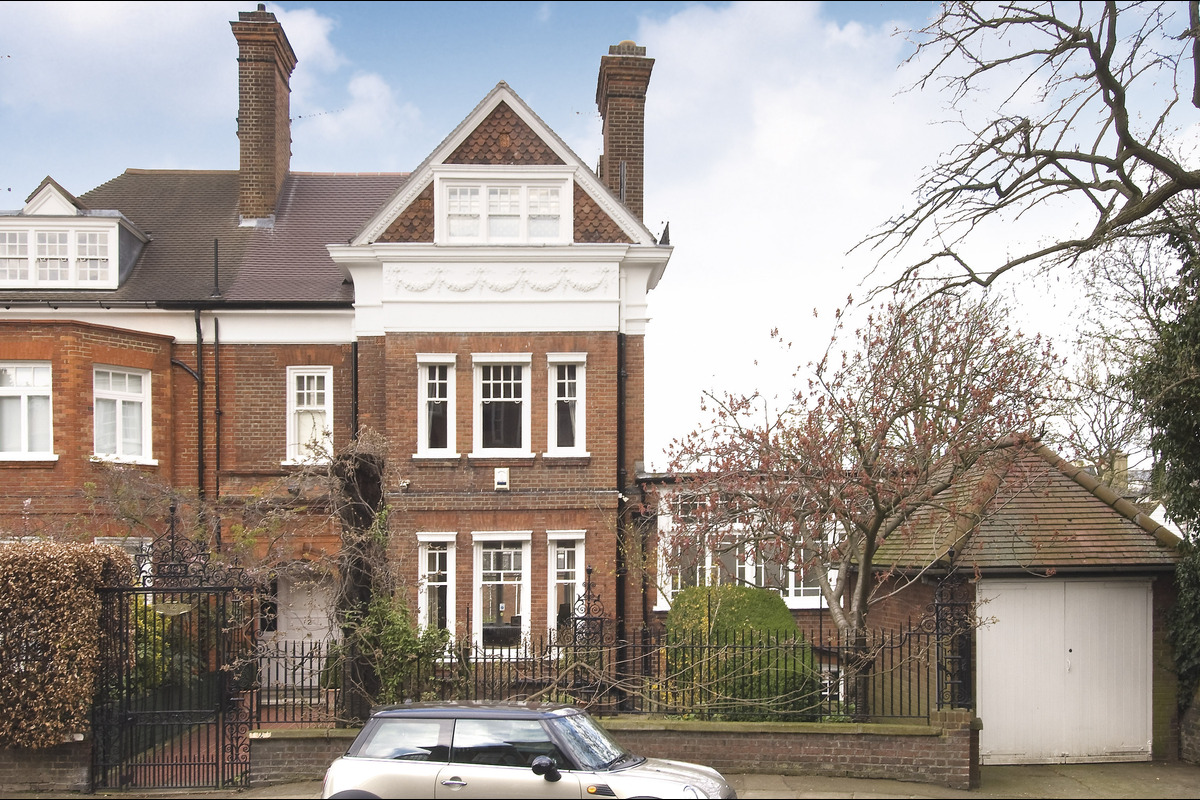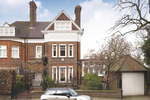HAMPSTEAD HILL GARDENS, HAMPSTEAD VILLAGE, NW3
##SOLD## A magnificent Grade II Listed semi-detached Victorian house (c1881) set back from the road and fronted by a deep garden behind the original wrought iron railings and gate. Comprising almost 4800 square feet and set over four floors this imposing home retains a wealth of internal and external period embellishments. Features include three indulgent reception rooms plus a kitchen/dining room, all of which are in excess of 30’ including the original conservatory and billiards room plus a stunning 86’ x 55 garden, a detached single garage and a small off street parking space.
This fine property which is immaculately presented is positioned within one of ‘The Villages’ premier roads at the base of the main shopping boulevard providing easy access to the excellent amenities of both Hampstead and Belsize Park and all the local schools.
Subject to the necessary consents the garage which was erected in 1954 could potentially be demolished and replaced with off street parking for two or three cars or possibly a larger garage.
More Information
- ACCOMMODATION VESTIBULE
- GRAND ENTRANCE HALL WITH THE ORIGINAL STAIRCASE
- RECEPTION HALL
- 33’ RECEPTION ROOM
- 32’ CONSERVATORY
- 27’ X 19 BILLIARDS ROOM
- 18’ KITCHEN COMBINED WITH A 15’ DINING ROOM
- STUDY
- UTILTY ROOM
- GUEST CLOAKROOM
- SEPARATE SHOWER ROOM
- MASTER BEDROOM WITH SEPARATE BATHROOM AND DRESSING ROOM
- THREE FURTHER BEDROOMS
- FAMILY BATHROOM. AMENITIES 35 x 29’ FRONT GARDEN
- DETACHED GARAGE
- 86’ MATURE GARDEN ACCESSIBLE FROM BOTH THE UPPER GROUND AND GARDEN LEVELS
- EXTENSIVE STORAGE
- SEPARATE FRONT ENTRANCE.



